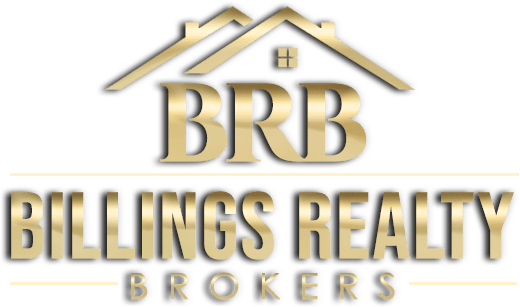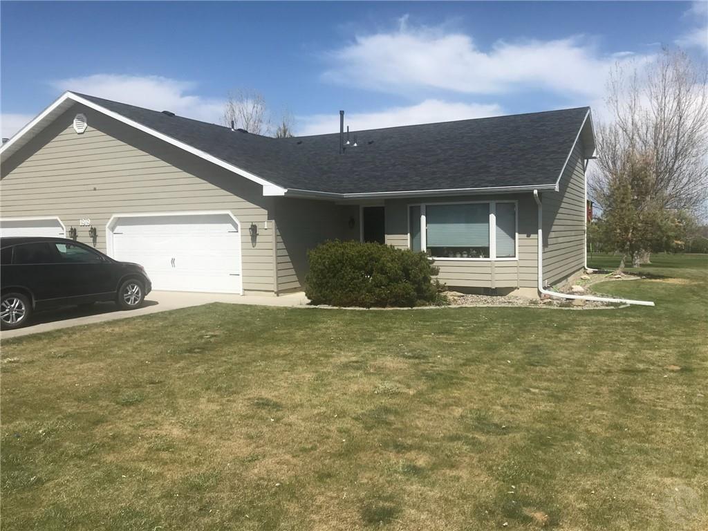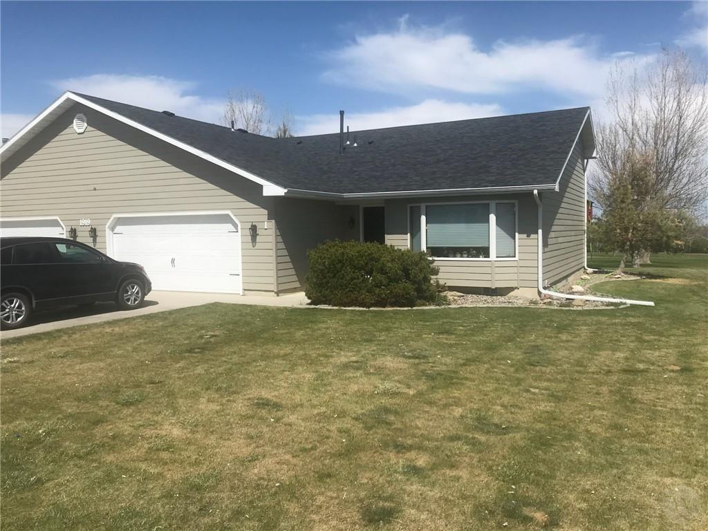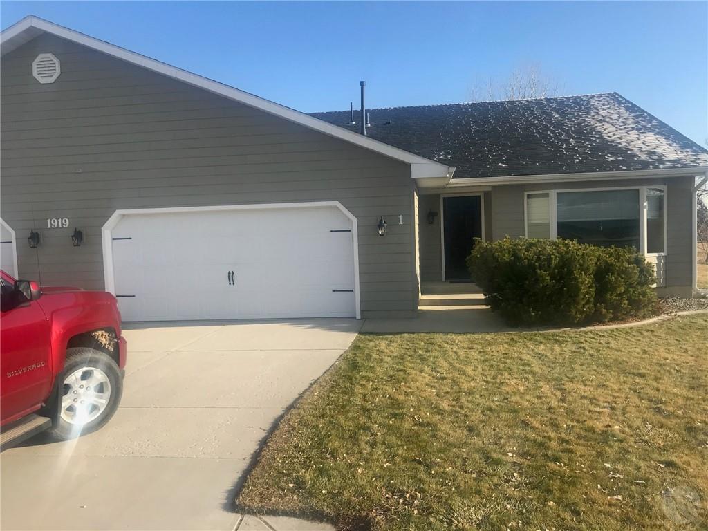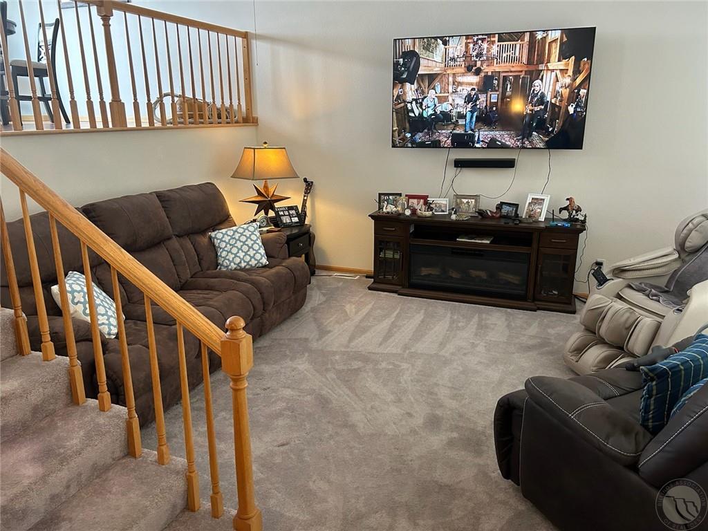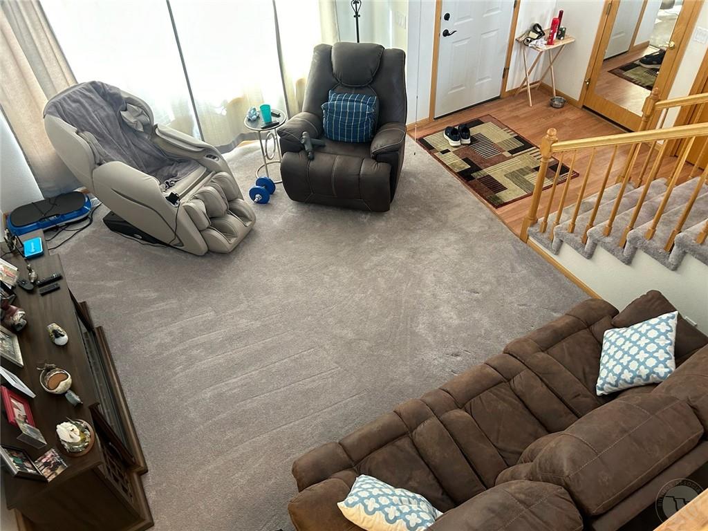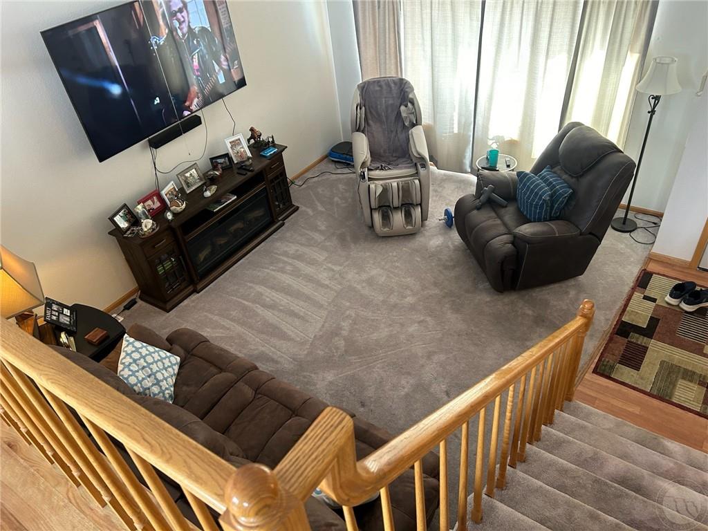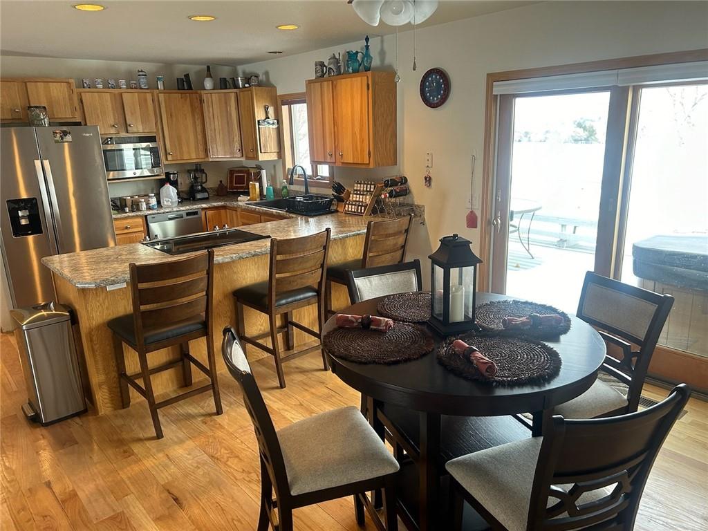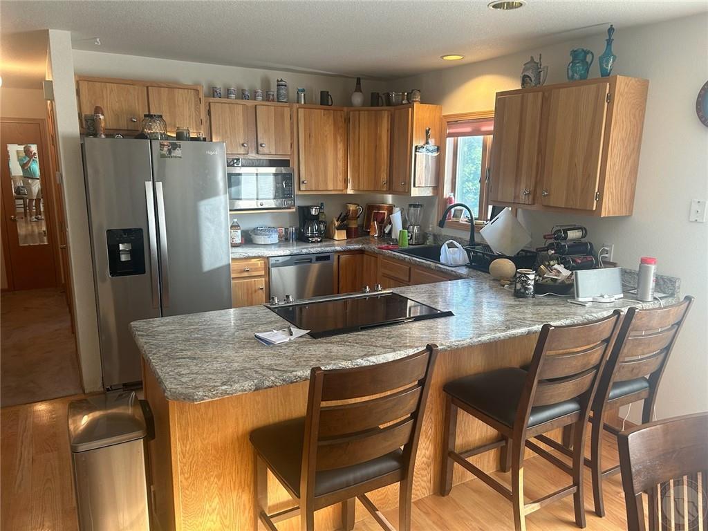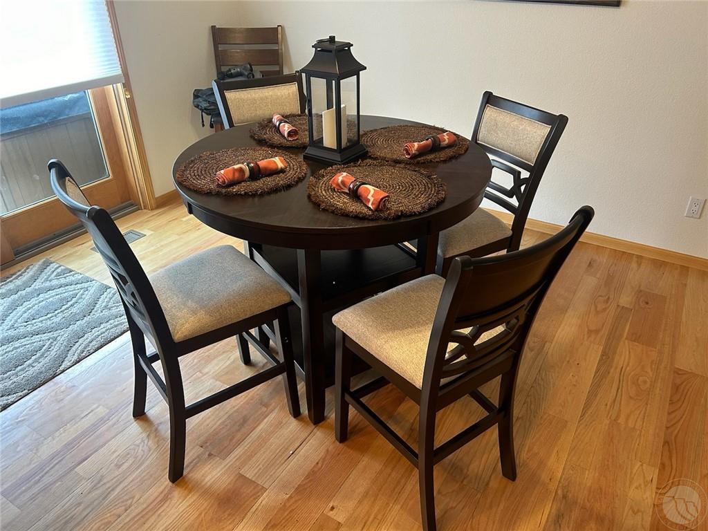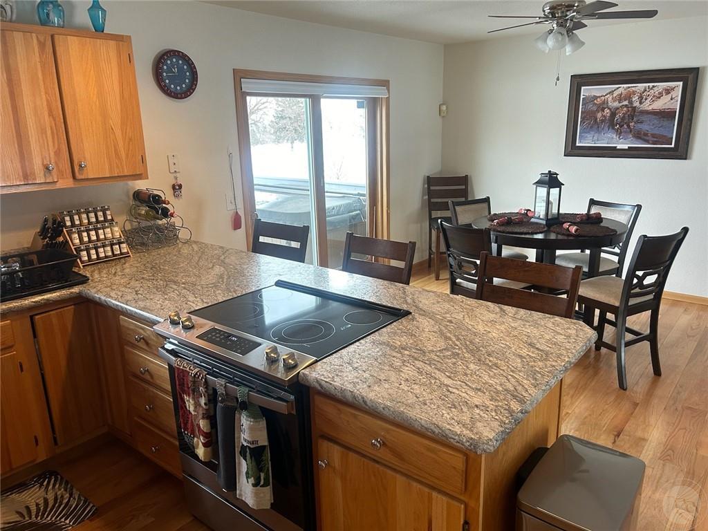Basics
- Date added: Added 7 days ago
- Category: Residential
- Type: Townhouse
- Status: Active
- Bedrooms: 2
- Bathrooms: 2.10
- Half baths: 1, 1
- Area: 1618 sq ft
- Lot size: 7500 sq ft
- Year built: 1993, Existing
- Zone: Other
- Baths Full: 2
- County Or Parish: Yellowstone
- DOM: 18
- MLS ID: 349968
Description
-
Description:
Eagles Glen Townhomes (19), S16, T01 N, R26 E, Unit 1, 50% Common Area Interest, LOC @ Lake Hills SUBD 18th Filing, Block 14 Lot 1 Beautiful 3 level Town Home, on the 10th Fairway. New Roof 2021, New siding 2021, Composit Deck with 2 year old 2 person Hot tub. Leaving some furniture, Big Screen TV Entertainment center with electric fireplace, Dining room set, Bar Chairs, Most Furniture in lower level and most in upper level, with accepted offer. Town Home, only 2 units. Unit #1 has 2 Master Bedrooms with 3/4 Baths and half baths. Square footage from Court House records. Square footage is larger. 10x14 storage shed. Water for underground sprinklers is from Lake Hills golf course. Each unit pays $330.00 a year for water for yard and Lake hills blows out sprinklers in the fall and can water anytime. OAK hardwood in dining and kitchen. Deemed reliable but not guaranteed. Call agent for appointment. 4 steps to daylight lower level and 8 steps to upper level.
Show all description
Fenced for pets in back yard. 1st place on the 10th fairway of Lake Hills golf course. Club House is 150 yards away. Realtor Owned
Location
- Lot Description: Golf Course,Landscaped,Level,View
Building Details
- Basement Finish: 100%
- Sq Ft Basement: 0 sq ft
- Color: Grey
- Other Structures: Shed
- Number of Levels: 3
- Garage Description: Attached
- Basement: Daylight, Full Basement
- Exterior material: Cement Board, Hardiplank
- Roof: Asphalt, Shingle
Amenities & Features
- Sewer: Public
- Cooling: Central
- Style: 3-Level,Tri-Level
- Other Appliances: Beverage Fridge,Disposal,Dryer,Ice Maker,Washer
- Interior Features: 220 Volt,Attic Space,Ceiling Fan,Humidifier,Pantry,Window Treatment
- Heating: Gas Forced Air,Natural Gas
- Exterior Features: Deck,Front Porch,Under Ground Sprinkler
- Features:
Miscellaneous
- Restrictions: Other
- Virtual Tour Link: https://www.propertypanorama.com/instaview/bmt/349968
- Possession: 30-60 Days
- Showing Instructions: Alarm,Appointment Needed,Call Agent,Lock Box,Text Agent
- Subdivision: Lake Hills SUB 18th filing
- Parcel Number: A22164A
- List Office Name: RIMROCK REALTY
- HOA Included: Trash,Water
Nearby Schools
- Junior High School: Castle Rock
- High School: Skyview
- Elementary School: Sandstone
Fees and Taxes
- Tot Taxes: $1,295
- HOA Fees Month: $75
