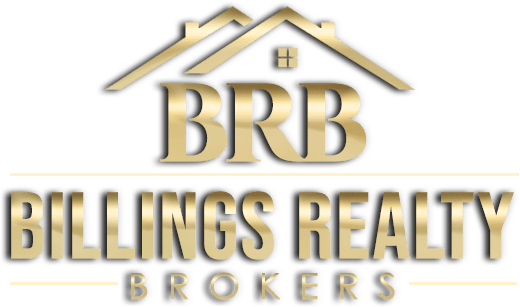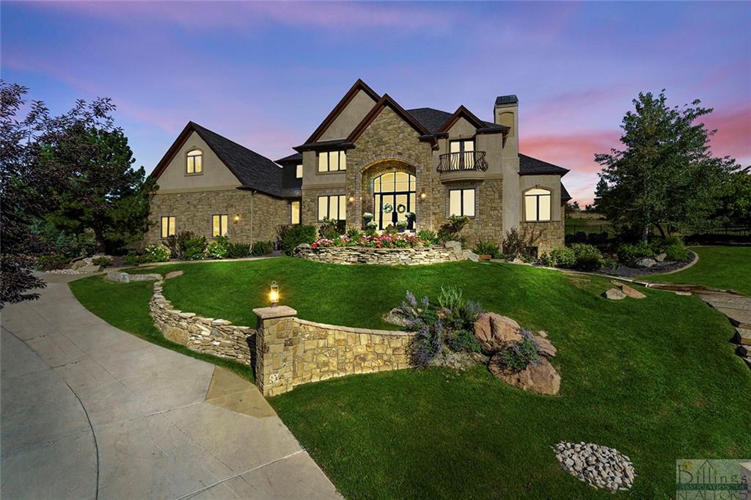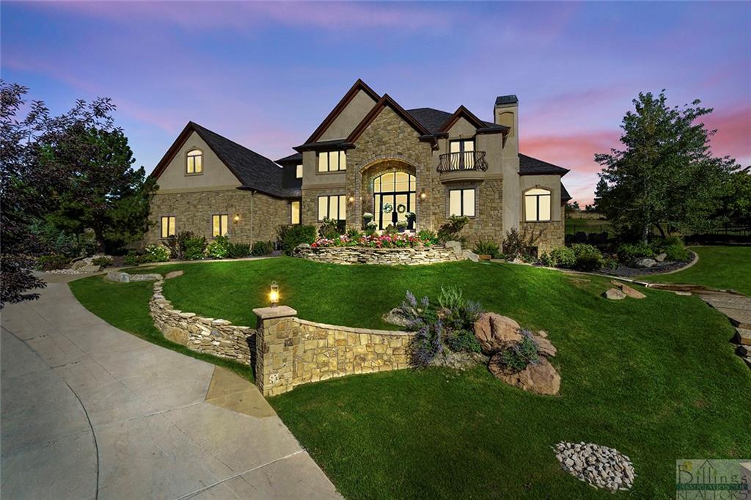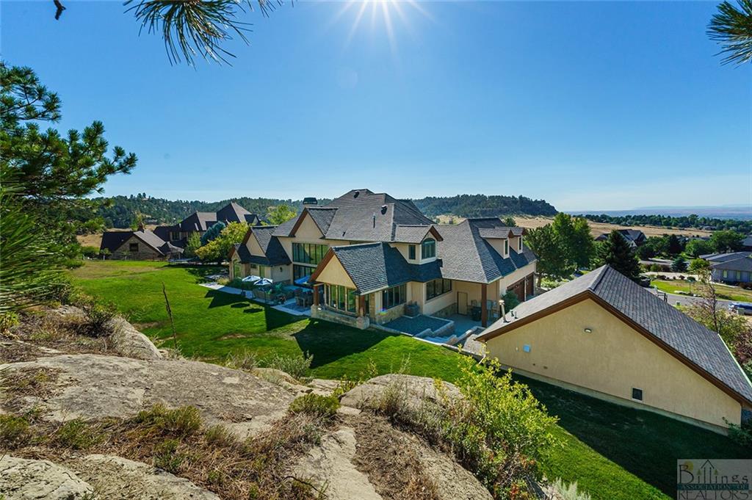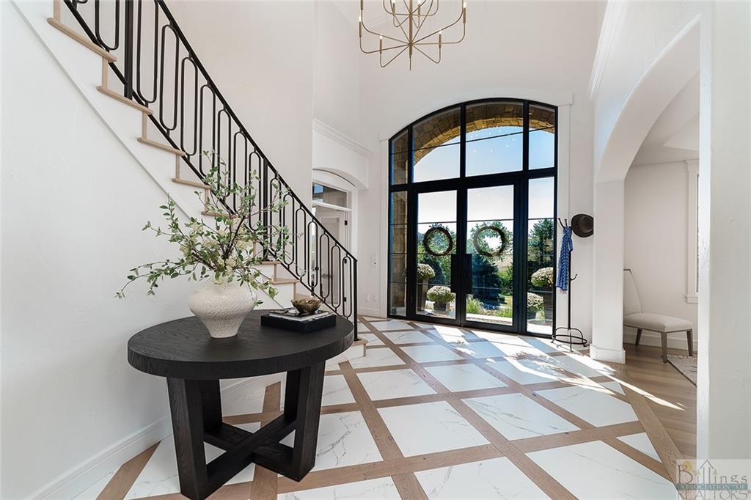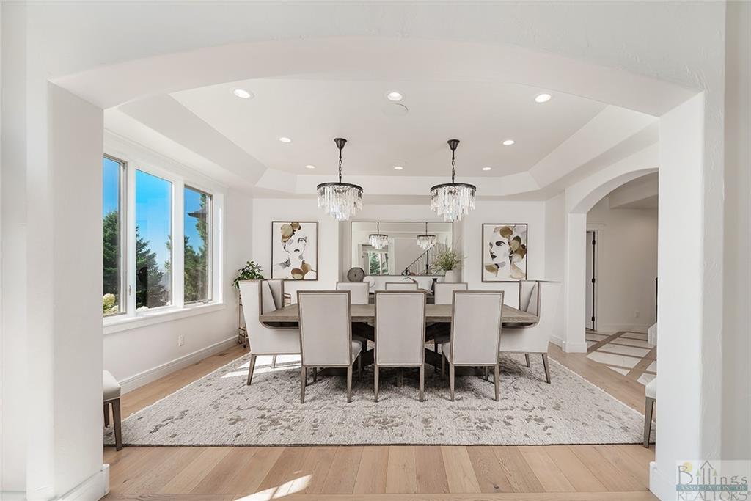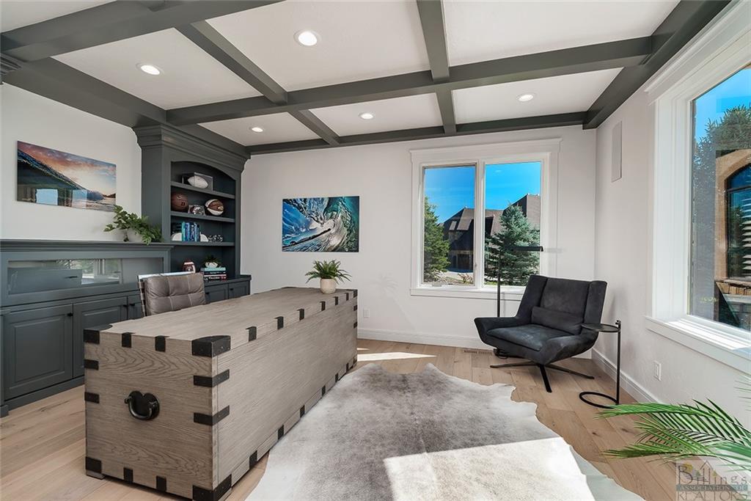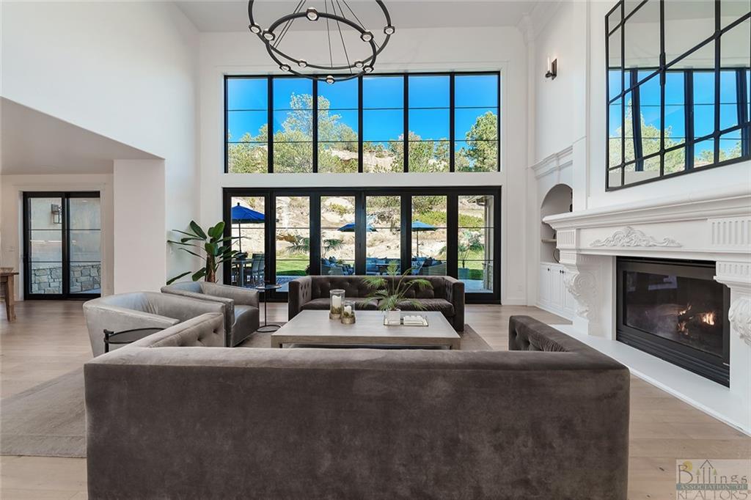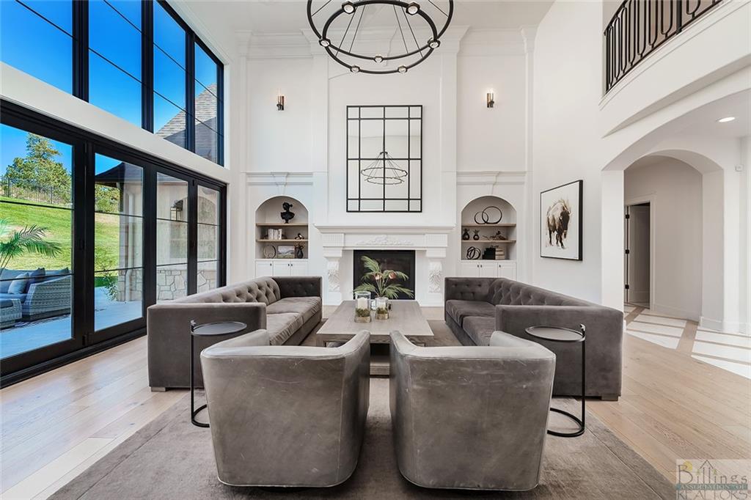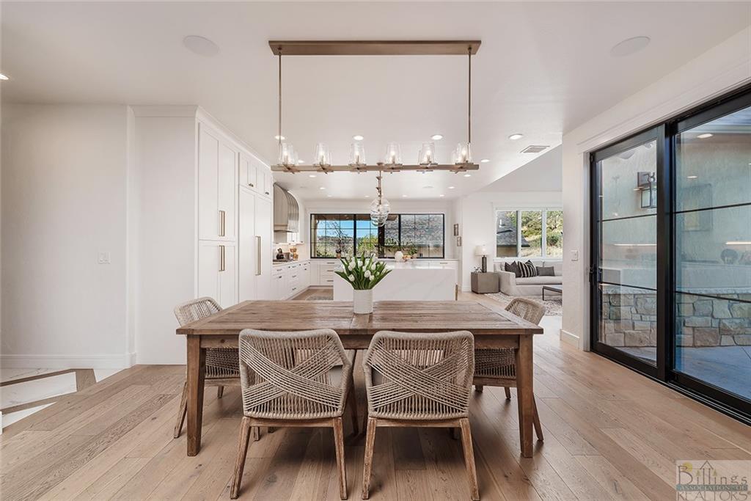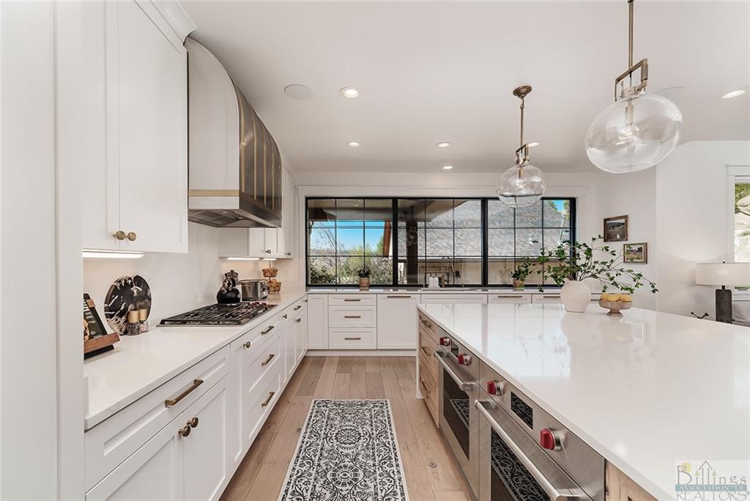Basics
- Date added: Added 3 months ago
- Category: Residential
- Type: Single Family
- Status: Active
- Bedrooms: 7
- Bathrooms: 6.20
- Half baths: 2, 2
- Area: 9227 sq ft
- Lot size: 44659 sq ft
- Year built: 2004, Renovated
- Zone: Suburban Neighborhood Residential
- Baths Full: 6
- County Or Parish: Yellowstone
- DOM: 8
- MLS ID: 348439
Description
-
Description:
IRONWOOD ESTATES SUBD 1ST FILING, S19, T01 N, R25 E, BLOCK 1, Lot 69 Distinctive Ironwood home presents Big Sky views and a breathtaking first impression! This luxury renovated estate proudly welcomes you with a magnificent glass door entry, stunning open stairway, porcelain tile, hickory hardwood & custom lighting. The formal dining & stately office lead to towering formal living area boasting rim views, commanding gas fireplace & balcony. The gourmet kitchen is highlighted by quartz waterfall island, brushed gold hardware, Wolf appliances & hidden butler’s pantry. Adjacent casual dining & sunlit living area lead to private patio & grounds. The well-appointed primary suite w/spa bath has patio, sitting room & fireplace. Upper level presents 4 suites & views of treasured mountains & evening lights on horizon. Lower level has wet bar, spacious living & theater room, gym/sauna, 2 bedrooms & bath. Conveniently located near golf, parks & miles of trails.
Show all description
Location
- Lot Description: Culdesac,Landscaped,Secluded,Slope,Trees,View
- Directions: Rimrock Rd to Ironwood Subdivision, take Ironwood Dr, left at Cedarwood to top, right at Whisperingwoods
Building Details
- Basement Finish: 100%
- Sq Ft Basement: 0 sq ft
- Color: Beige
- Other Structures: Additional Garage
- Number of Levels: 2
- Garage Description: Attached,Oversized,Shop
- Basement: Full Basement
- Exterior material: Hardboard, Stone, Stucco
- Roof: Asphalt
Amenities & Features
- Sewer: Public
- Cooling: Central
- Style: 2 Story
- Tot Fireplaces: 3
- Other Appliances: Hood
- Interior Features: 220 Volt,Ceiling Fan,Pantry,Sauna,Window Treatment,Wired for Sound
- Heating: Gas Forced Air,Gas Hot Water
- Exterior Features: Front Porch,Under Ground Sprinkler
- Features:
Miscellaneous
- Restrictions: See Deed
- Virtual Tour Link: https://youtu.be/W9Tb6dmLFdk
- Possession: At Closing
- Showing Instructions: Agent Must Accompany,Alarm,Appointment Needed,Call Agent,Call Before Showing
- Subdivision: Ironwood Estates
- Parcel Number: A30501
- List Office Name: Berkshire Hathaway HS Floberg
Nearby Schools
- Junior High School: Ben Steele
- High School: West
- Elementary School: Boulder
Fees and Taxes
- Tot Taxes: $18,566
- HOA Fees Month: $8
