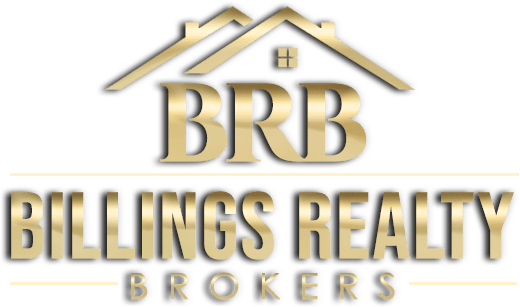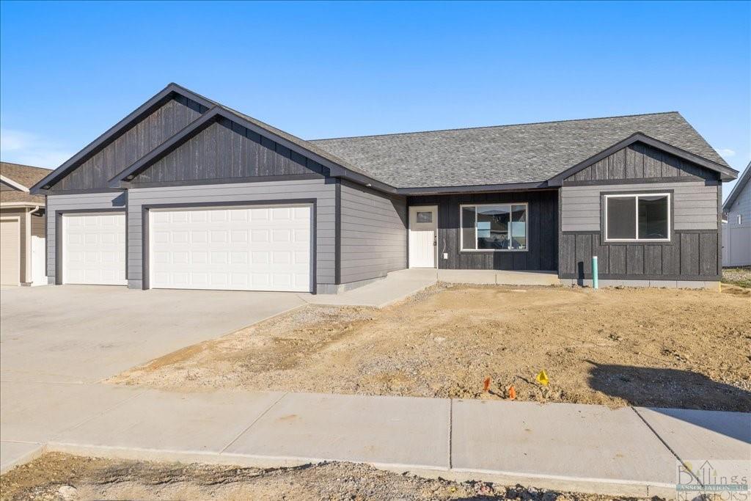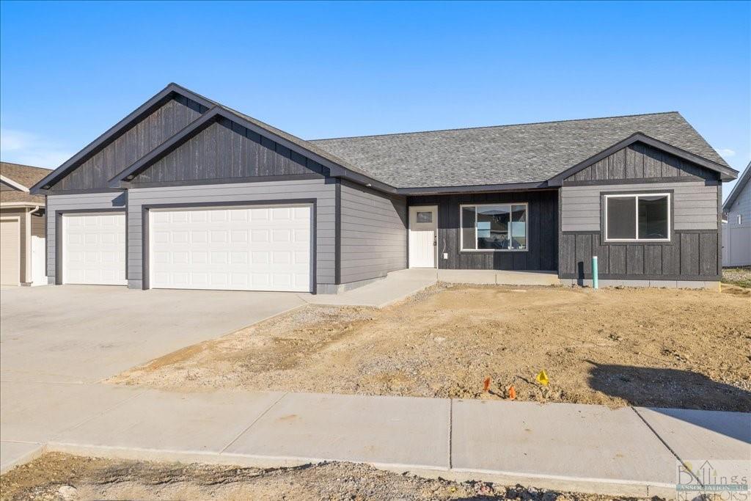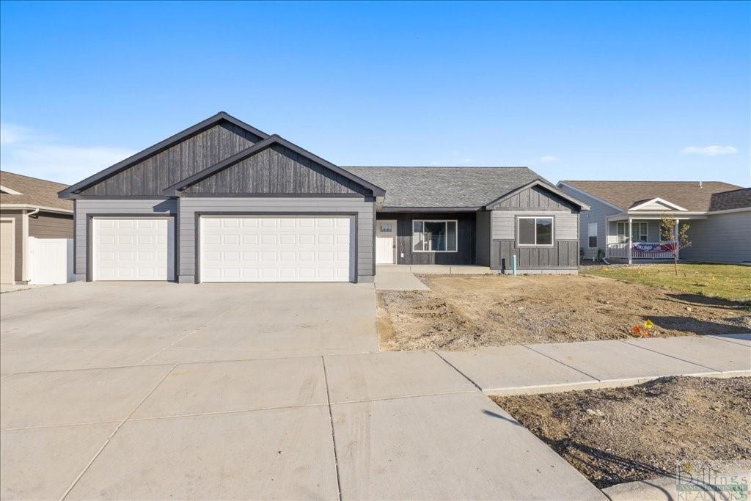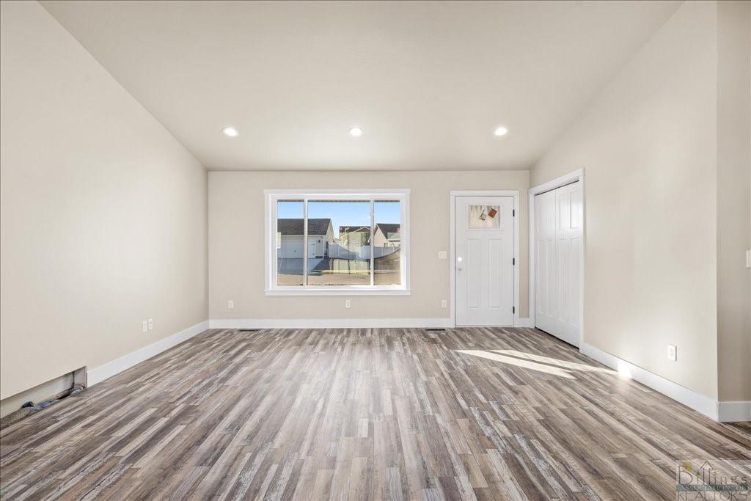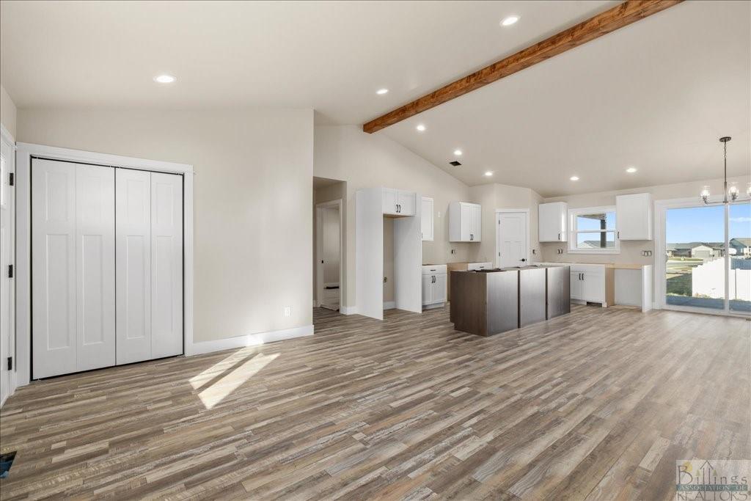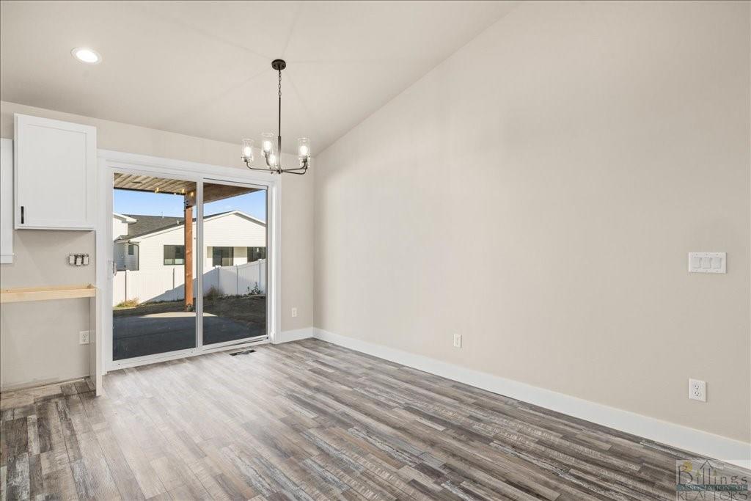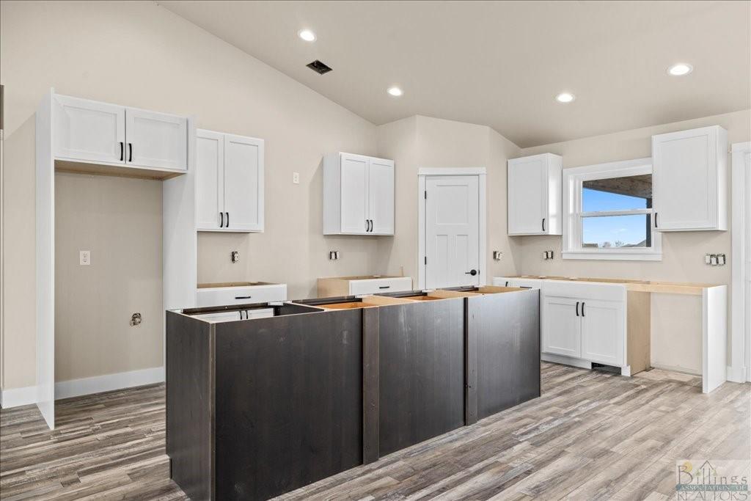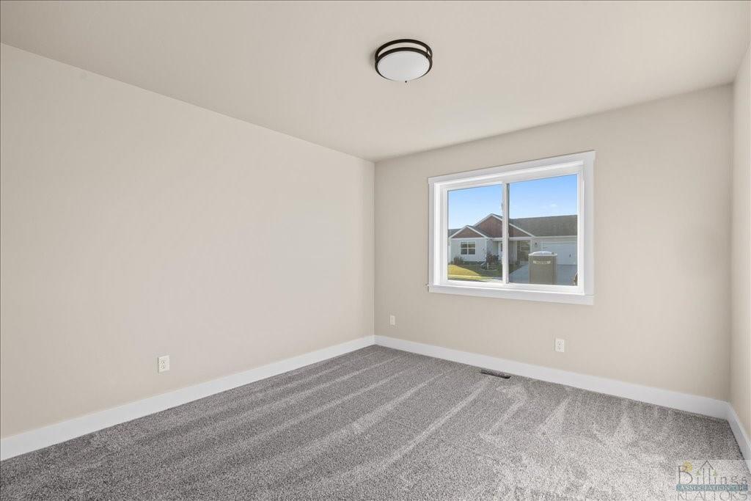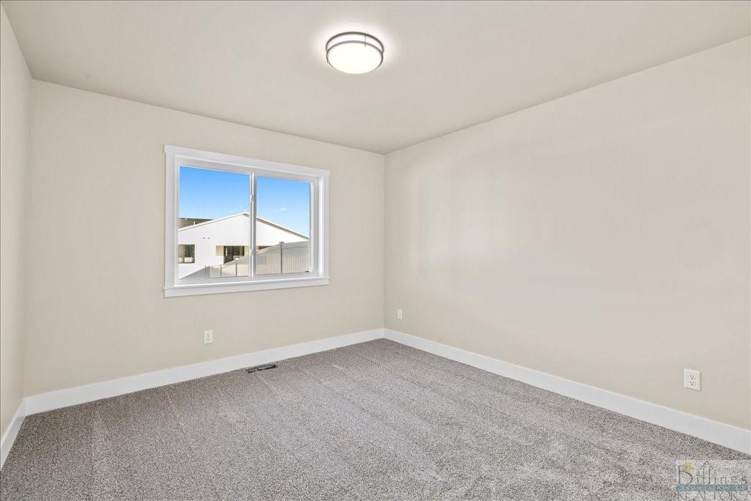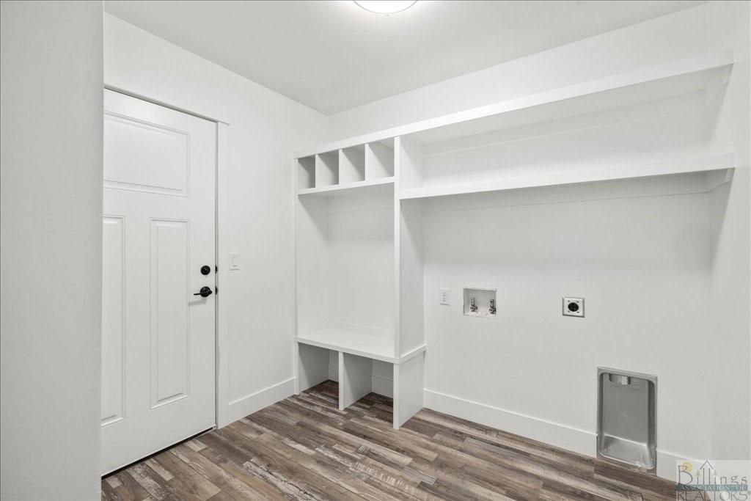Basics
- Date added: Added 2 months ago
- Category: Residential
- Type: Single Family
- Status: Active
- Bedrooms: 3
- Bathrooms: 2.00
- Half baths: 0
- Area: 1538 sq ft
- Lot size: 8973 sq ft
- Year built: 2024, New
- Zone: Suburban Neighborhood Residential
- Baths Full: 2
- County Or Parish: Yellowstone
- DOM: 1
- MLS ID: 349448
Description
-
Description:
HIGH SIERRA SUB 14TH FIL (21), S17, T01 N, R26 E, BLOCK 32, Lot 12 Absolutely beautiful home built by Concepcion Homes with luxury touches throughout. This one level, zero threshold rancher has a split floor-plan and encompasses 3 bedrooms and 2 bathrooms. The large master has an en-suite with a beautiful tile shower that flows through the bathroom past a 2 sink vanity and welcomes you into a walk in closet. The guest bathroom showcases the same beautiful tile and provides continuity throughout. Lots of little touches that makes this home standout compared to the rest. The three car garage is expansive and is a great addition next to the tongue and groove covered front and back patio. With all the great details a visit in person is a must! Details include Shou sugi ban tongue and groove, custom wood beam over vaulted ceiling, quartz countertops, custom bedroom closets and other small details that make the home a perfect place to call home.
Show all description
Location
- Lot Description: Level
Building Details
Amenities & Features
- Sewer: City
- Cooling: Central
- Style: Ranch
- Interior Features: 220 Volt
- Heating: Gas Forced Air
- Exterior Features: Covered Patio
- Features:
Miscellaneous
- Possession: At Closing
- Showing Instructions: Lock Box,See Remarks
- Subdivision: High Sierra
- Parcel Number: A37157
- List Office Name: Real Estate Hub LLLP
Nearby Schools
- Junior High School: Castle Rock
- High School: Skyview
- Elementary School: Sandstone
Fees and Taxes
- Tot Taxes: $771
- HOA Fees Month: 0
