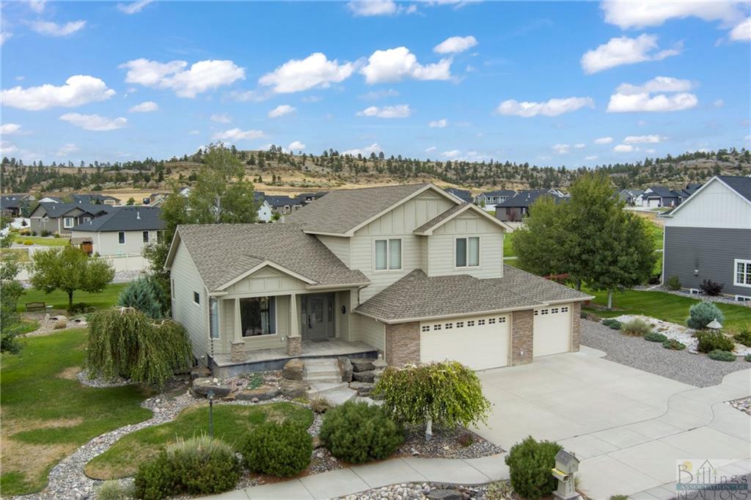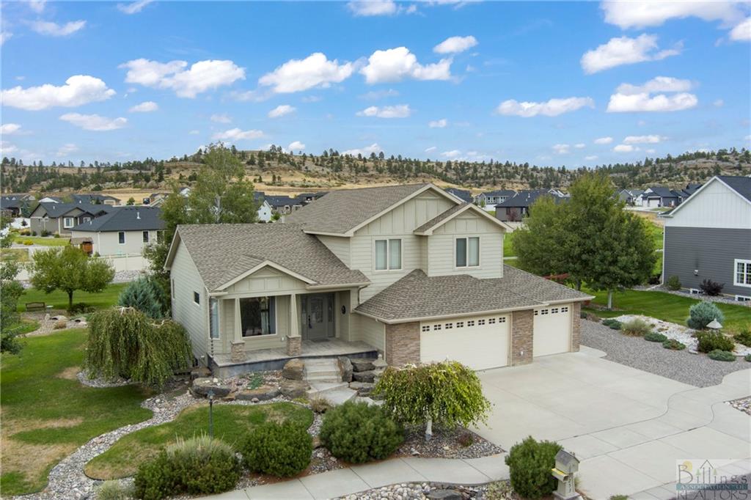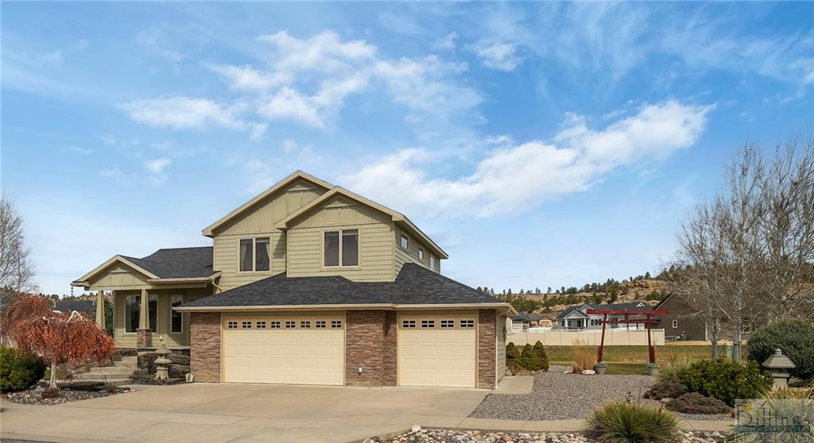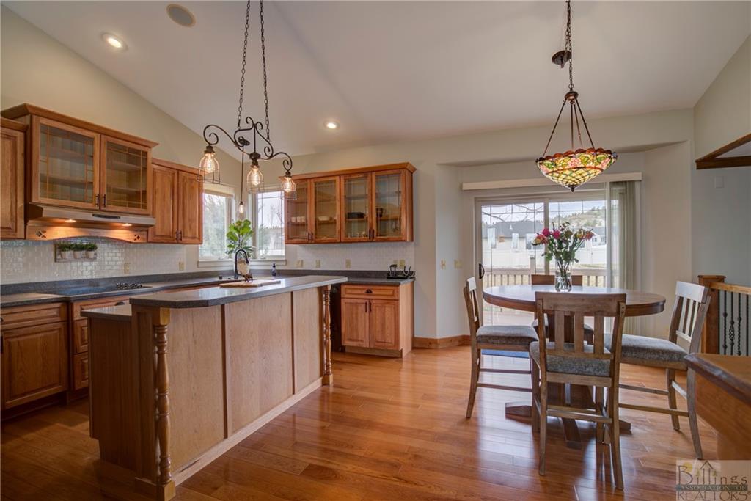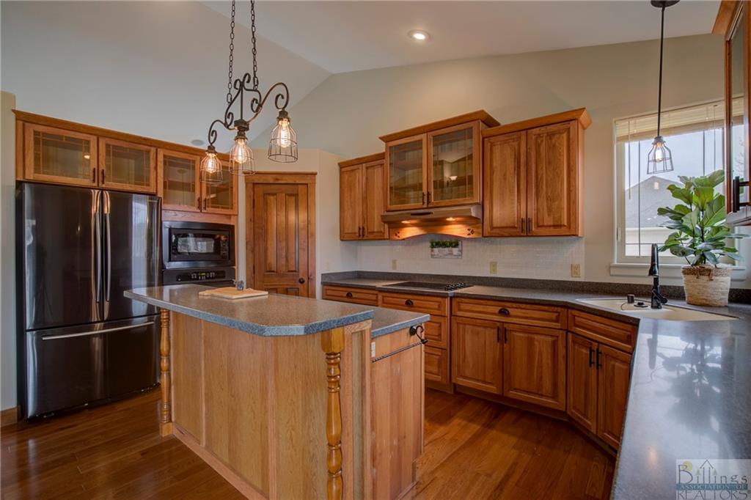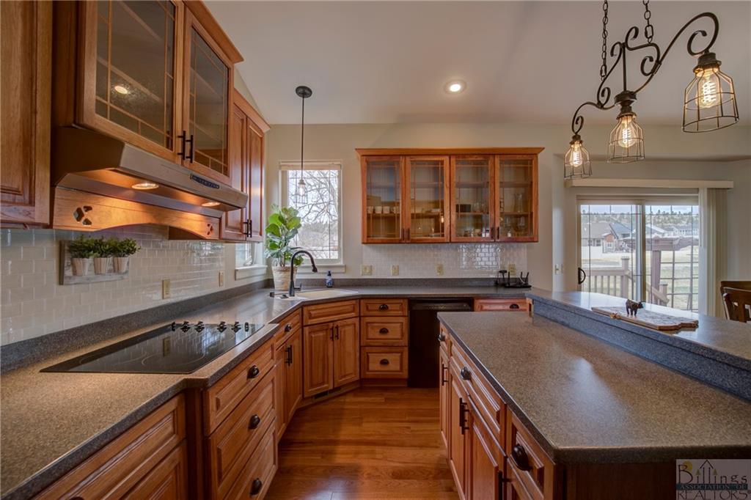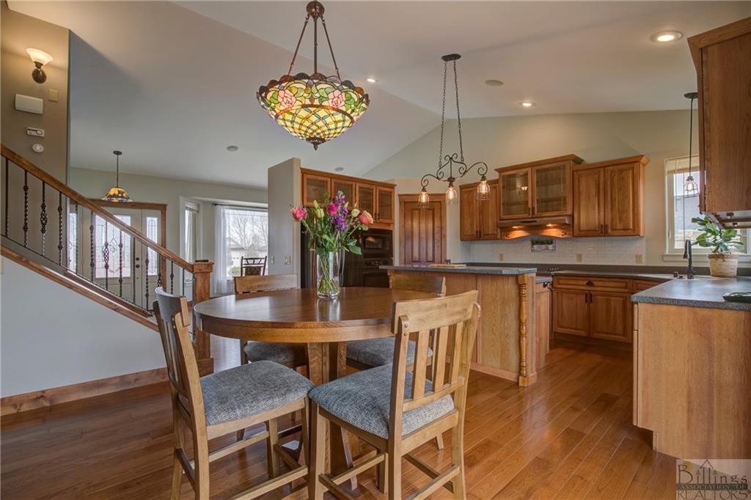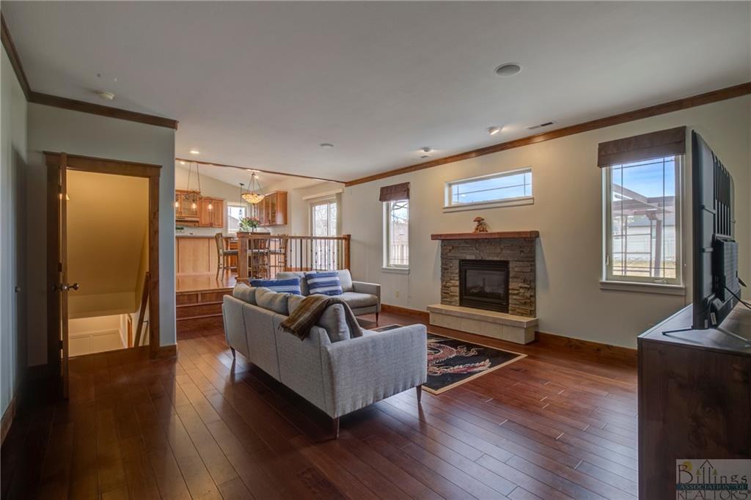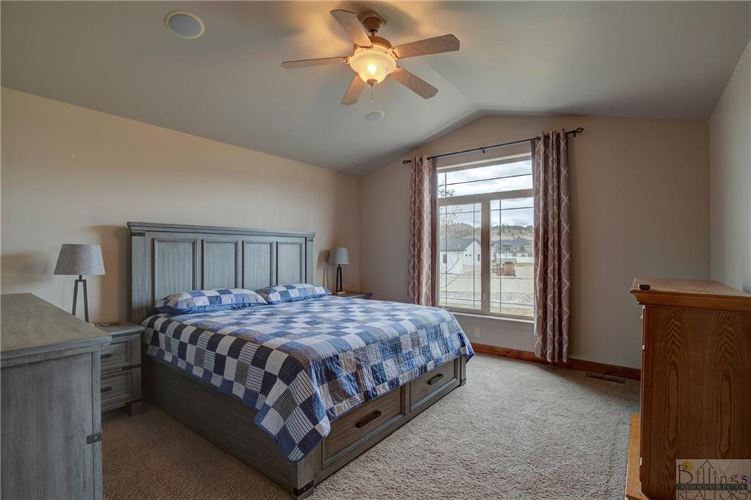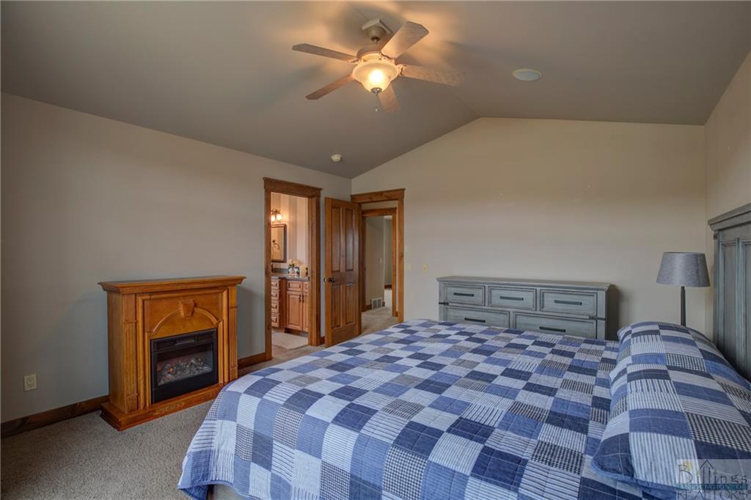Basics
- Date added: Added 1 week ago
- Category: Residential
- Type: Single Family
- Status: Active
- Bedrooms: 4
- Bathrooms: 3.10
- Half baths: 1, 1
- Area: 2726 sq ft
- Lot size: 16455 sq ft
- Year built: 2005, Existing
- Zone: Suburban Neighborhood Residential
- Baths Full: 3
- County Or Parish: Yellowstone
- DOM: 27
- MLS ID: 349842
Description
-
Description:
IRONWOOD ESTATES SUBD 1ST FILING, S24, T01 N, R24 E, BLOCK 4, Lot 43, (03) Welcome to 6253 Ironwood Dr - an expansive two-story, beautiful home in the highly sought-after Ironwood Community! The well-manicured landscaped front yard sets the stage as you approach the inviting front porch. Step inside to discover a bright and airy space with vaulted ceilings and freshly painted neutral-toned walls that create a welcoming atmosphere throughout. This 2,726 sq ft home features four generous bedrooms and 3.5 baths, designed with an open-concept layout that seamlessly connects the kitchen, breakfast area, and spacious living room. Hosting formal gatherings is a breeze in the elegant dining room located at the front of the house. Additional features of this home include an extra-deep garage with an electric vehicle charger, a hidden safe area, central vac system, a pergola, and an electric fireplace in the master bedroom. Buyers and Buyers agent to verify information
Show all description
Location
- Lot Description: Interior,Landscaped
- Directions: Take Rimrock Rd to Ironwood Dr then drive to Ironwood Dr
Building Details
- Basement Finish: 100%
- Sq Ft Basement: 0 sq ft
- Garage Description: Attached
- Basement: Full Basement
- Exterior material: Masonite
- Roof: Asphalt, Shingle
Amenities & Features
- Sewer: City
- Cooling: Central
- Style: 3-Level
- Tot Fireplaces: 1
- Other Appliances: Dryer,Freezer,Washer
- Interior Features: 220 Volt,Ceiling Fan,Window Treatment
- Heating: Gas Forced Air
- Exterior Features: Deck,Patio,Under Ground Sprinkler
- Features:
Miscellaneous
- Restrictions: See Deed
- Virtual Tour Link: https://www.propertypanorama.com/instaview/bmt/349842
- Possession: At Closing
- Showing Instructions: Appointment Needed,Broker Bay,Call Before Showing,See Remarks
- Subdivision: Ironwood Estates Subd
- Parcel Number: A30541
- List Office Name: LPT Realty
Nearby Schools
- Junior High School: Ben Steele
- High School: West
- Elementary School: Boulder
Fees and Taxes
- Tot Taxes: $5,600
- HOA Fees Month: 0

