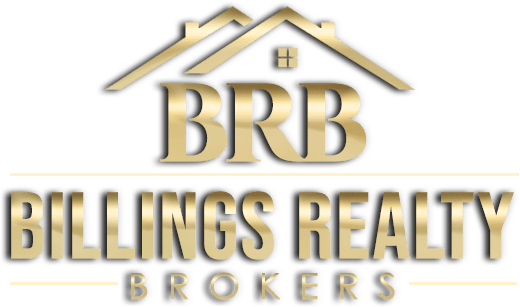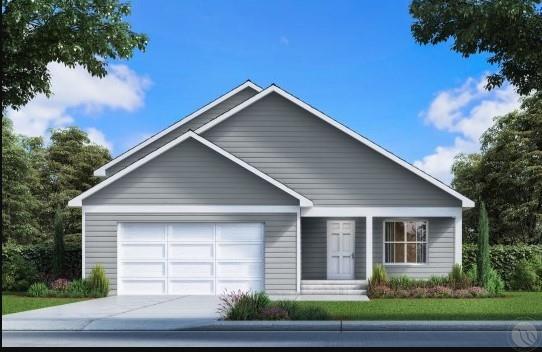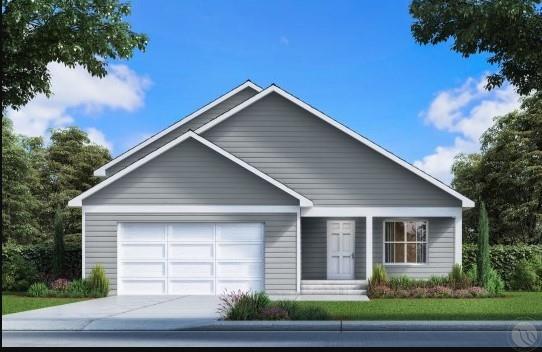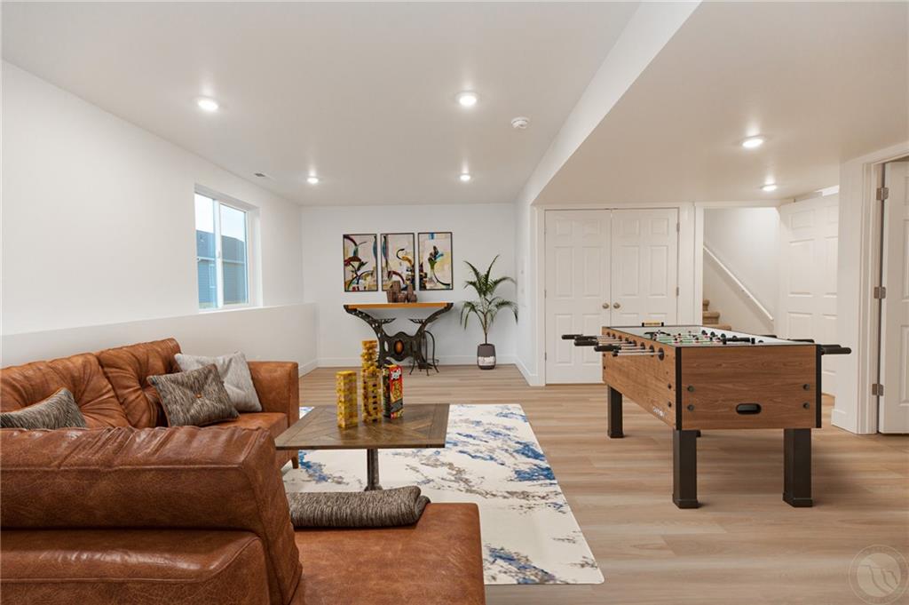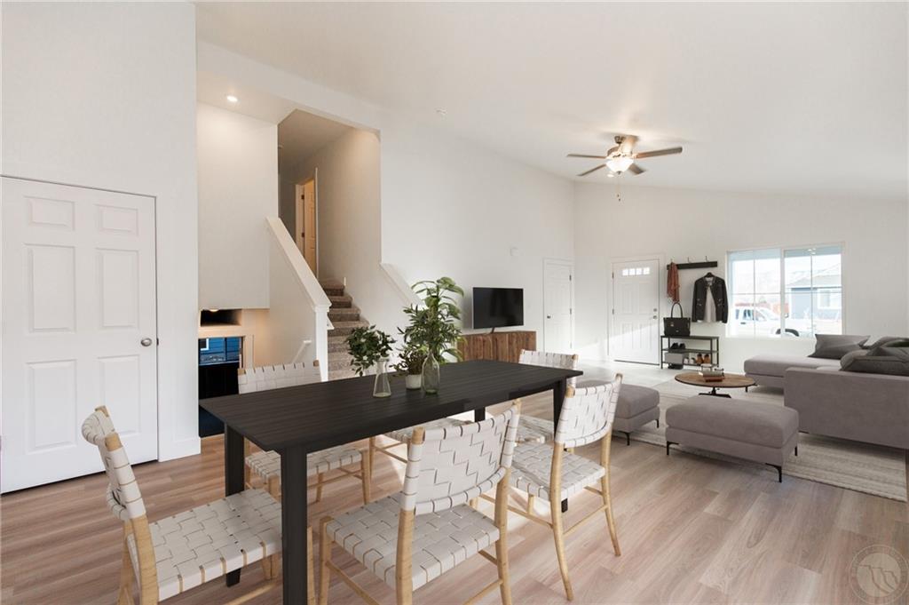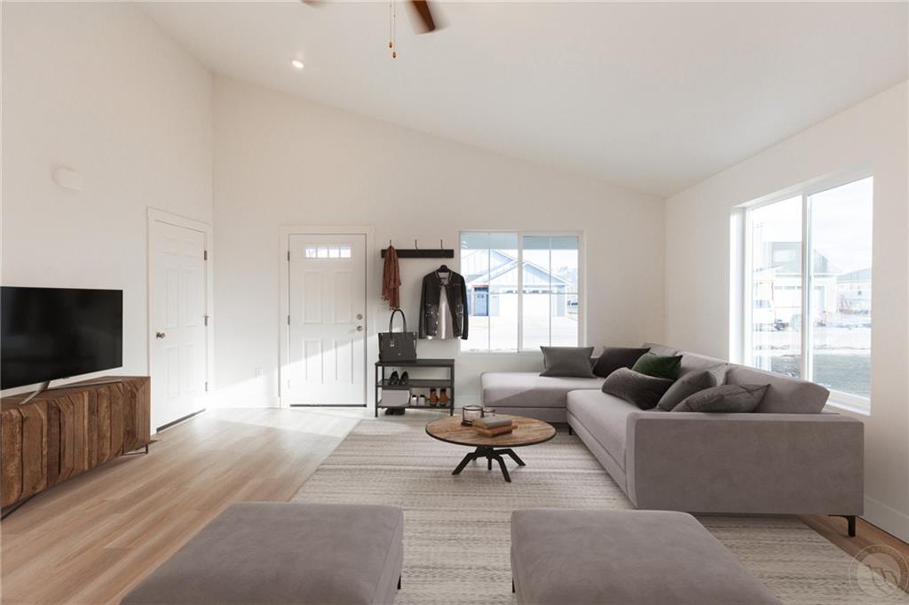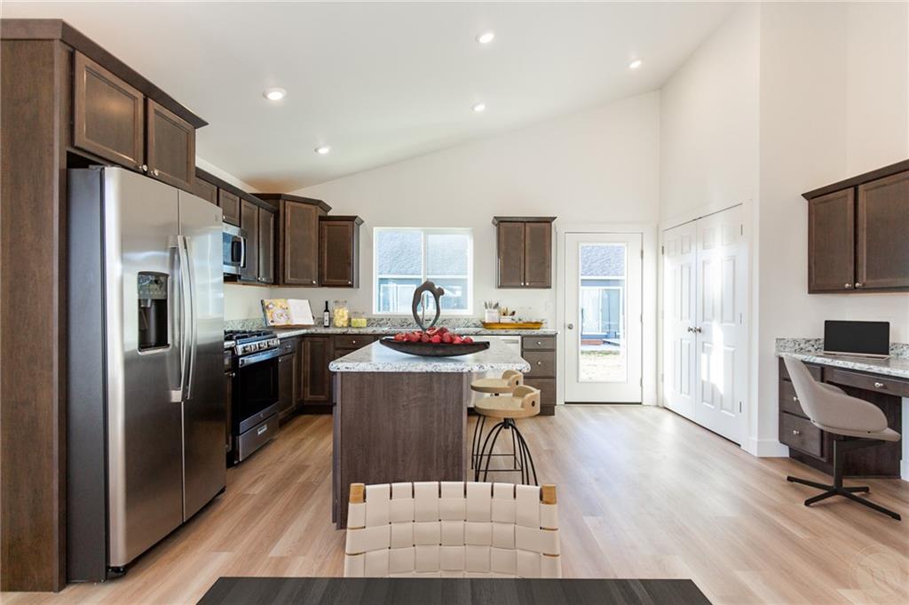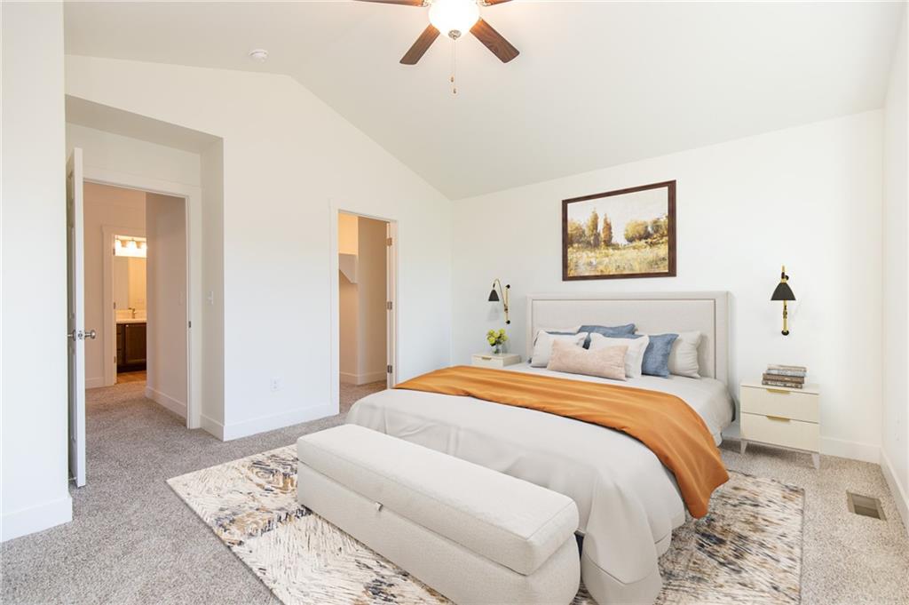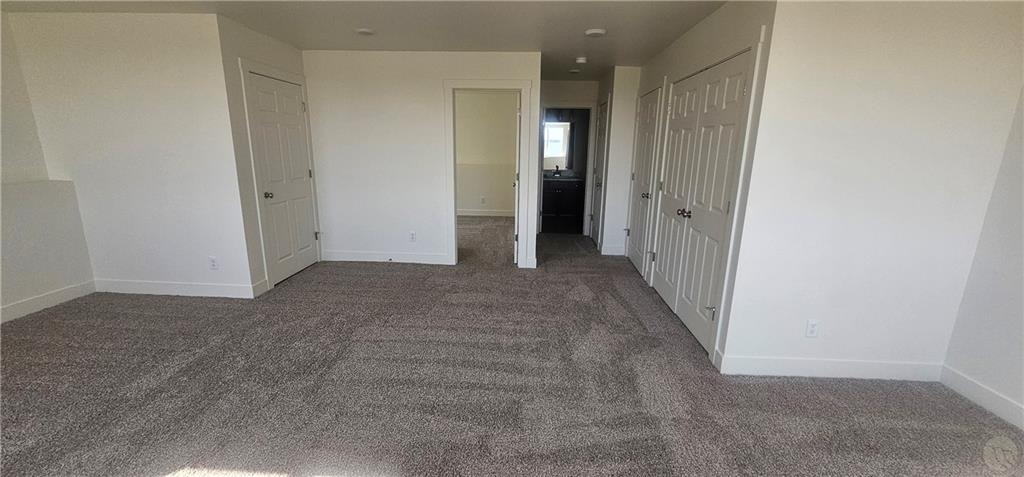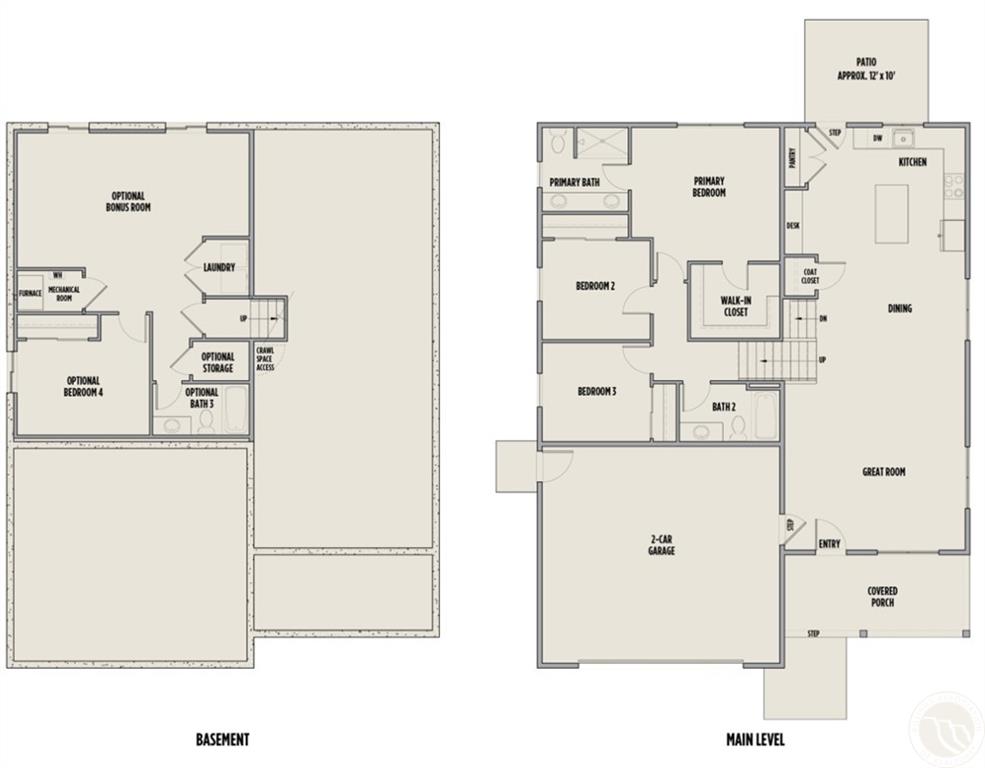Basics
- Date added: Added 1 week ago
- Category: Residential
- Type: Single Family
- Status: Active
- Bedrooms: 3
- Bathrooms: 2.00
- Half baths: 0
- Area: 2248 sq ft
- Lot size: 8582 sq ft
- Year built: 2024, Under Construction
- Zone: Residential Subdivision
- Baths Full: 2
- County Or Parish: Yellowstone
- DOM: 19
- MLS ID: 349959
Description
-
Description:
HIGH SIERRA SUB 15TH FIL (22), S17, T01 N, R26 E, BLOCK 30, Lot 2 Discover our Cedar plan, a split-level gem offering three to five bedrooms and a spacious basement within its 2,239 square feet. Step in through the inviting covered porch to unveil an open great room, dining area, and a well-appointed kitchen featuring an island. Ascend half a flight of stairs to your private sanctuary, the primary bedroom suite, complete with a walk-in closet and a lavish bathroom equipped with dual sinks. This level also hosts the second and third bedrooms, sharing an additional bath with a tub/shower. Descend to the basement, where you'll find laundry facilities and the furnace, along with potential for two more bedrooms, a bonus room, and another bathroom. Experience endless possibilities with Williams Homes. Plus, take advantage of our exclusive New Home Fall Discounts when you choose our preferred lender GWHL. Your dream home awaits! Ask about our fall incentives.
Show all description
Location
Building Details
- Basement Finish: Unfinished
- Sq Ft Basement: 0 sq ft
- Color: Pearl Grey
- Number of Levels: 3
- Garage Description: Attached
- Basement: Crawl, Full Basement
- Exterior material: Hardboard, Hardiplank
- Roof: Shingle
Amenities & Features
- Sewer: City
- Cooling: Central
- Style: Tri-Level
- Other Appliances: Disposal
- Interior Features: Ceiling Fan,Pantry
- Heating: Gas Forced Air
- Features:
Miscellaneous
- Restrictions: See Deed
- Virtual Tour Link: https://www.propertypanorama.com/instaview/bmt/349959
- Possession: Call List Agent
- Showing Instructions: Agent Must Accompany,See Remarks
- Subdivision: High Sierra
- Parcel Number: A37322
- List Office Name: Williams Homes Inc
- HOA Included: None
Nearby Schools
- Junior High School: Castle Rock
- High School: Skyview
- Elementary School: Eagle Cliffs
Fees and Taxes
- Tot Taxes: $1,078
- HOA Fees Month: 0
