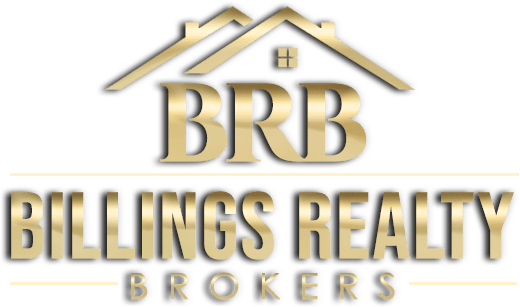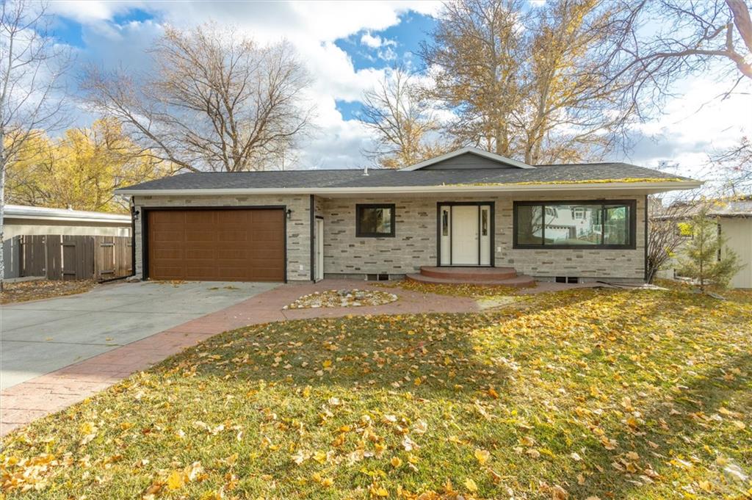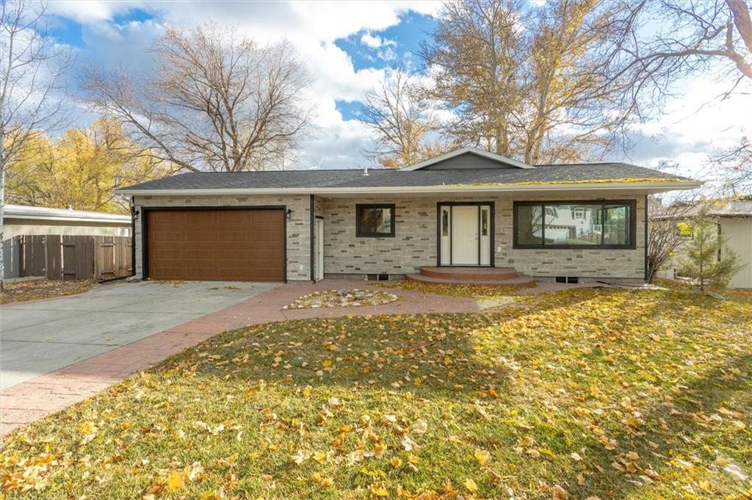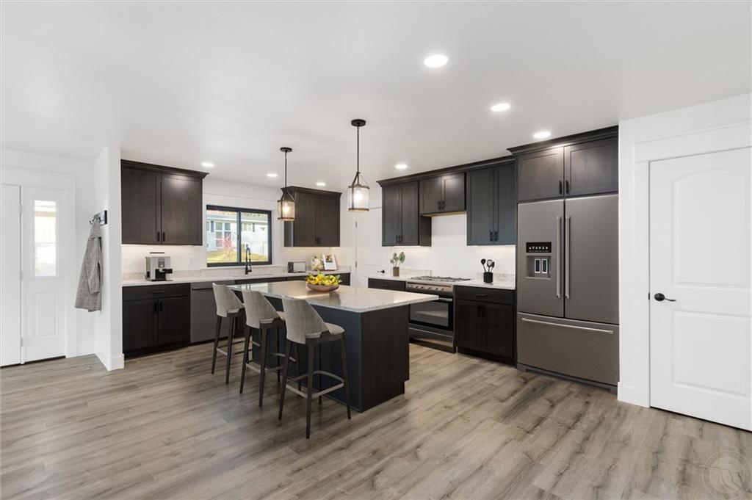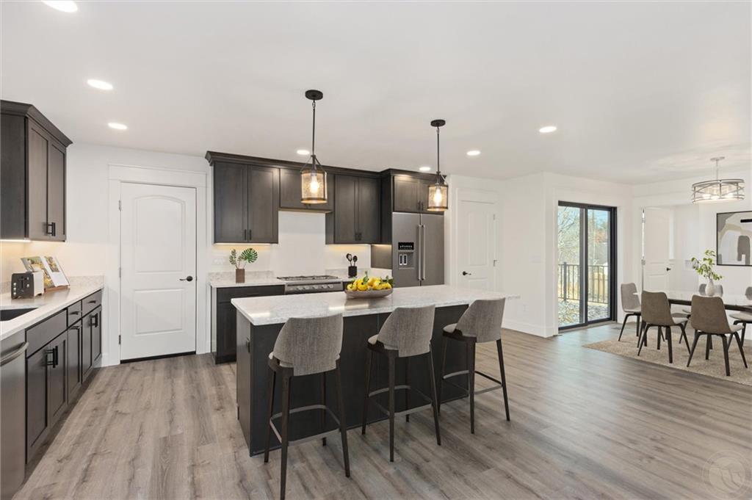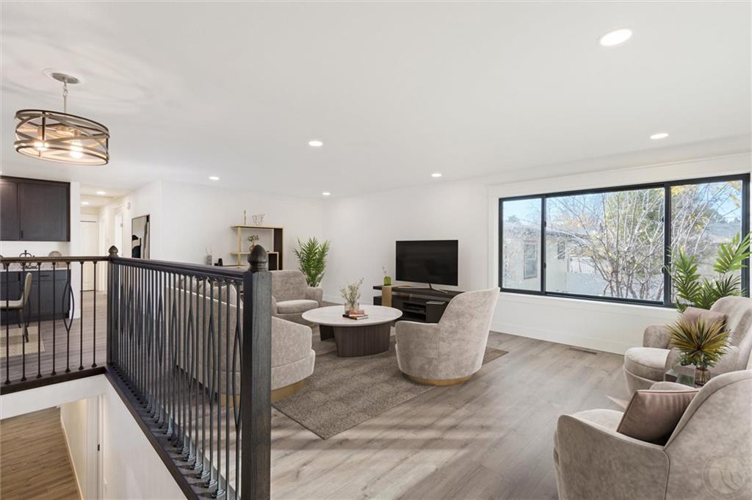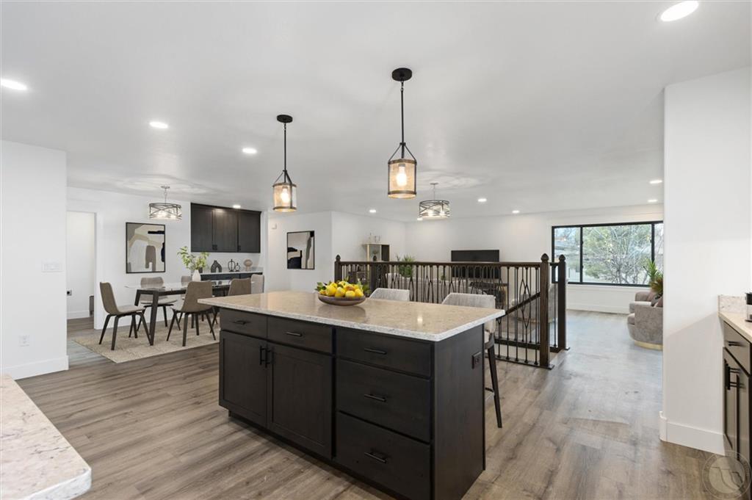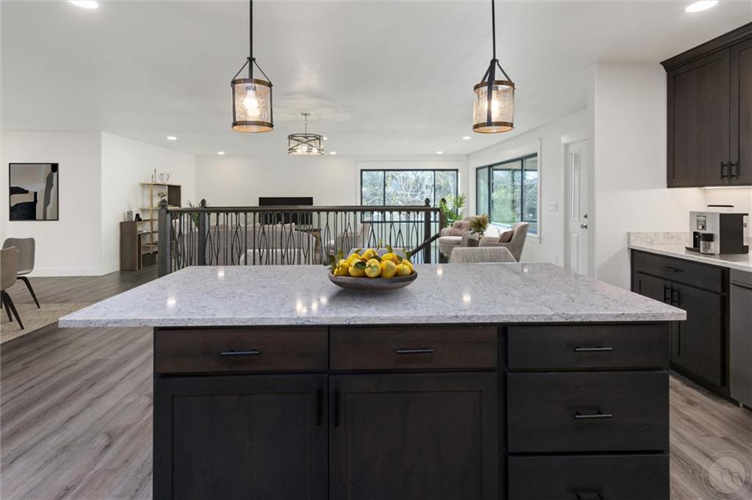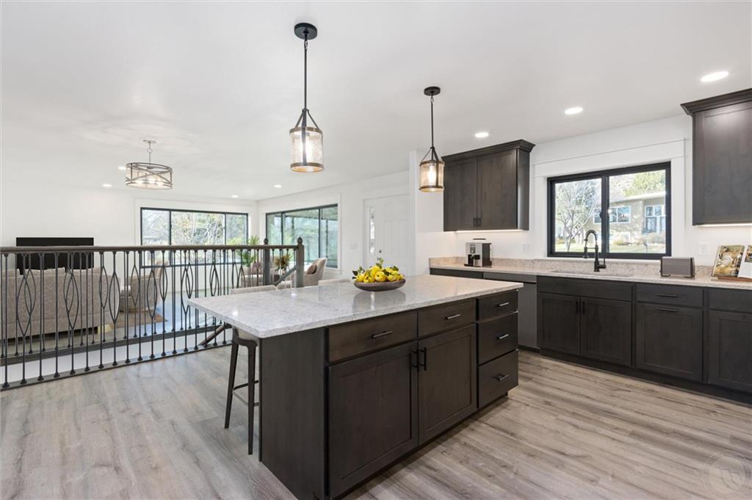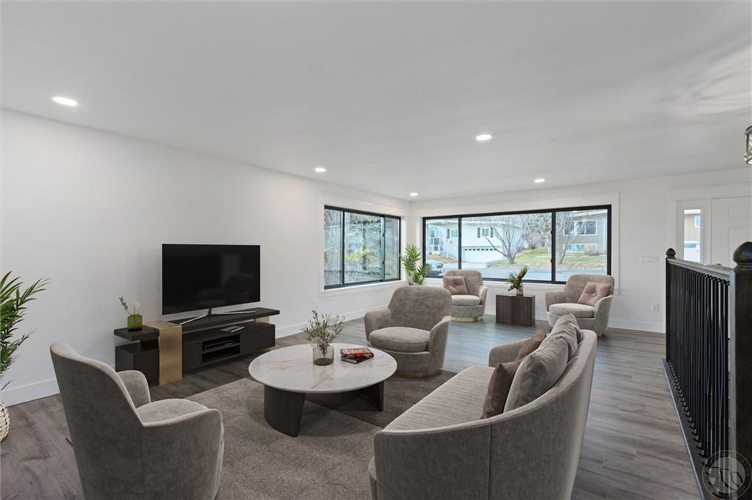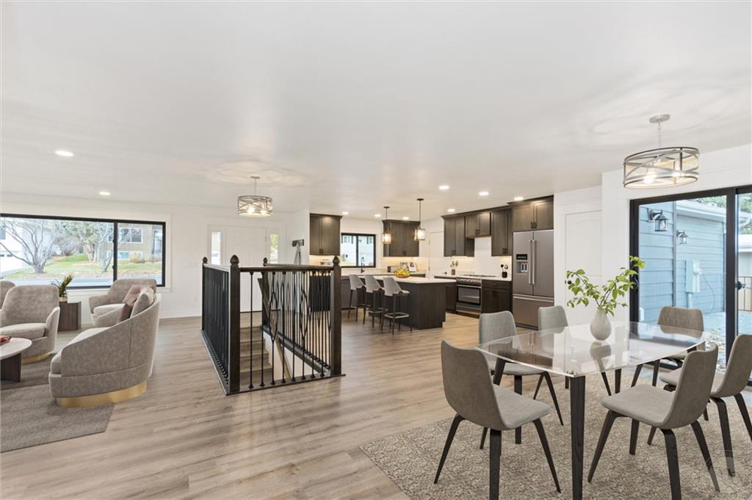Basics
- Date added: Added 1 week ago
- Category: Residential
- Type: Single Family
- Status: Active
- Bedrooms: 6
- Bathrooms: 4.00
- Half baths: 0
- Area: 3330 sq ft
- Lot size: 9646 sq ft
- Year built: 2024, New
- Zone: Neighborhood Mixed-Use
- Baths Full: 4
- County Or Parish: Yellowstone
- DOM: 18
- MLS ID: 349964
Description
-
Description:
COUNTRY CLUB HEIGHT SUBD, S25, T01 N, R25 E, BLOCK 1, Lot 8 Discover your dream home in one of the most sought-after neighborhoods. This stunning new construction offers the perfect blend of modern luxury and open concept living. Boasting six spacious bedrooms and four beautifully designed bathrooms, this home provides ample space. One of the bedrooms offers flexible options, making it ideal as a second living room or home office. Every detail has been thoughtfully crafted, from sleek finishes to the open-concept living areas that invite natural light and comfort. Nestled in a prime location close to schools, parks, shopping, this property is truly a gem. Don't miss the opportunity to make this house your forever home! Home is virtually staged.
Show all description
Location
- Lot Description: Level
Building Details
- Basement Finish: Full
- Sq Ft Basement: 1665 sq ft
- Color: light gray
- Number of Levels: 2
- Garage Description: Attached
- Basement: Full Basement
- Exterior material: Cultured Stone, Pre-Fabricated
- Roof: Shingle
Amenities & Features
- Sewer: Public
- Cooling: Central
- Style: Ranch
- Interior Features: Pantry
- Heating: Gas Forced Air
- Exterior Features: Deck
- Features:
Miscellaneous
- Restrictions: See Deed
- Virtual Tour Link: https://www.propertypanorama.com/instaview/bmt/349964
- Possession: At Closing
- Showing Instructions: Lock Box,Vacant
- Subdivision: Country Club Height
- Parcel Number: AO5551
- List Office Name: Keller Williams Yellowstone Properties
Nearby Schools
- Junior High School: Lewis and Clark
- High School: Senior High
- Elementary School: Poly Drive
Fees and Taxes
- Tot Taxes: $4,045
- HOA Fees Month: 0
