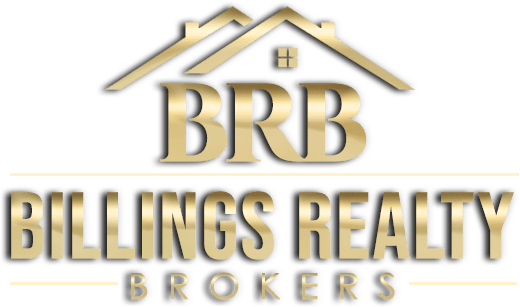Basics
- Date added: Added 4 months ago
- Category: Residential
- Type: Single Family
- Status: Active
- Bedrooms: 4
- Bathrooms: 1.20
- Half baths: 2, 2
- Area: 1976 sq ft
- Lot size: 10200 sq ft
- Year built: 1984, Existing
- Zone: Suburban Neighborhood Residential
- Baths Full: 1
- County Or Parish: Yellowstone
- DOM: 7
- MLS ID: 350743
Description
-
Description:
KIMBERLEY HEIGHTS SUBD 2ND, S21, T01 N, R26 E, BLOCK 20, Lot 8 Popular SIDE-Split Flooplan in the heart of the Billings Heights! The covered front porch will lead you in through the beautiful front door with a Sidelight, the living room has plenty of space to stretch out or entertain. The recently remodeled Kitchen with a beautiful tiled backsplash, and new counters. The dining area is adjacent to the large back deck/patio area. This home has 3 bedrooms on the upper level. The lower level is Daylight and has a great 2nd living room, another bedroom with a walk-incloset, and yet another BONUS room. New roof & gutters in 2020. The beautiful back yard is fenced with plenty of space for activities. Images of downstairs 2nd Livingroom will be loaded soon. Buyer / Buyer's Agent to verify all information.
Show all description
Location
- Lot Description: Interior,Landscaped,Level,Trees
Building Details
Amenities & Features
- Sewer: Public
- Cooling: Central
- Style: 3-Level,Ranch
- Heating: Gas Forced Air
- Exterior Features: Covered Patio,Deck,Patio
- Features:
Miscellaneous
- Virtual Tour Link: https://www.propertypanorama.com/instaview/bmt/350743
- Possession: At Closing
- Showing Instructions: Appointment Needed,Lock Box,Text Agent
- Subdivision: Kimberly Heights
- Parcel Number: A20137
- List Office Name: Magic City Real Estate
Nearby Schools
- Junior High School: Castle Rock
- High School: Skyview
- Elementary School: Eagle Cliffs
Fees and Taxes
- Tot Taxes: $3,398
- HOA Fees Month: 0











