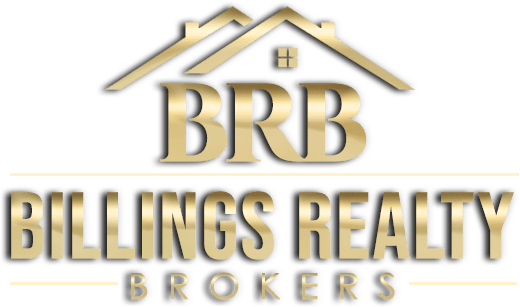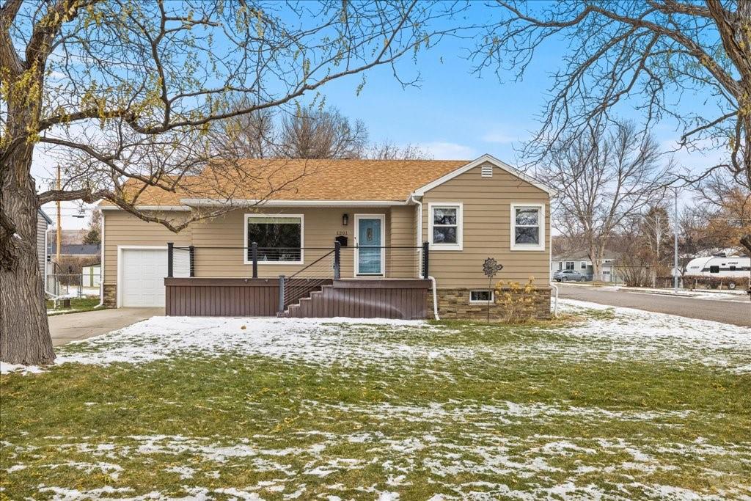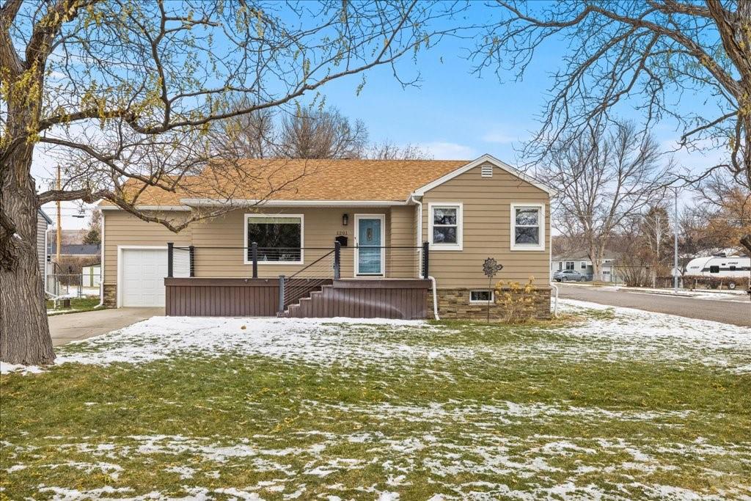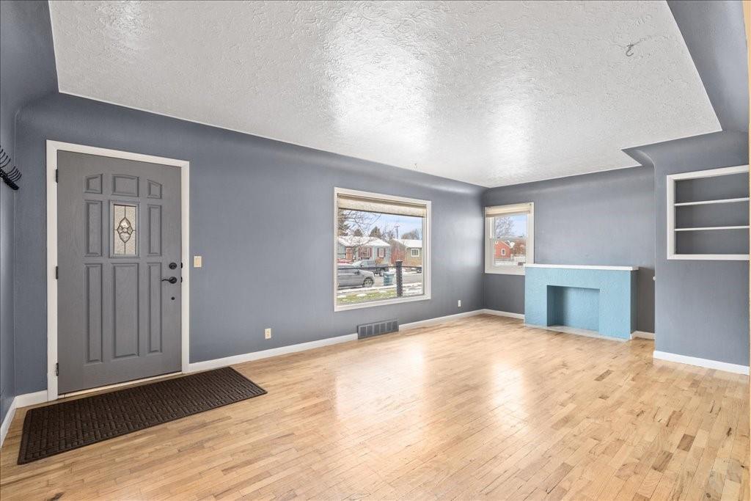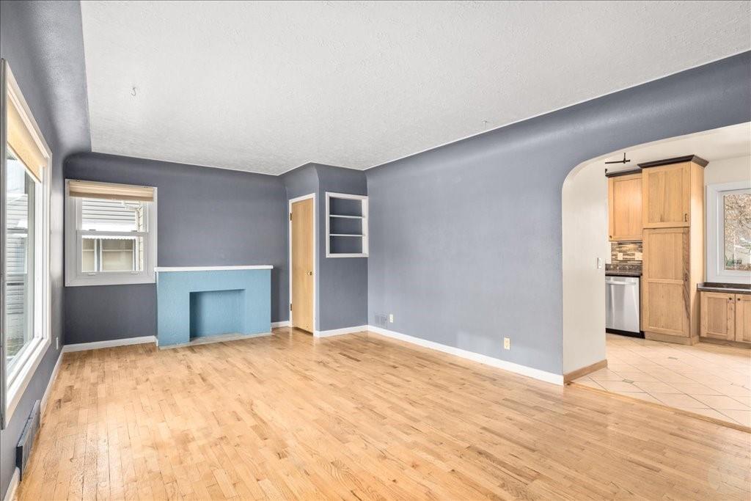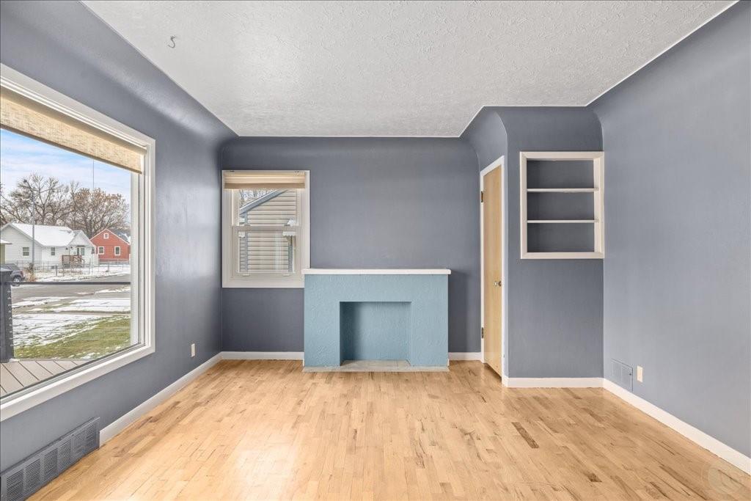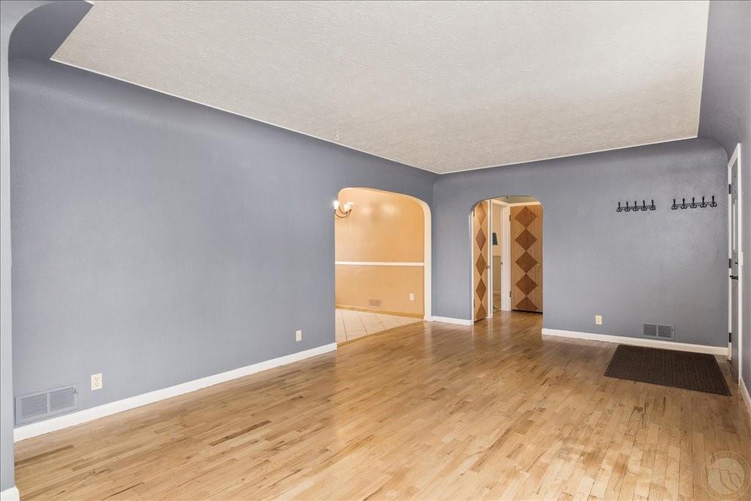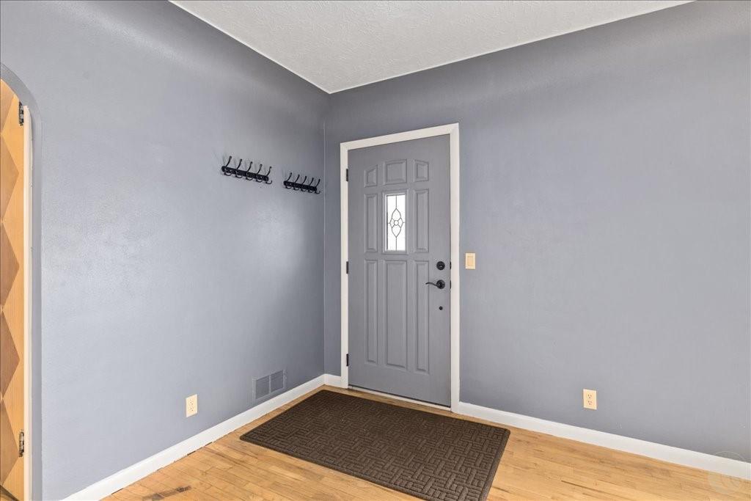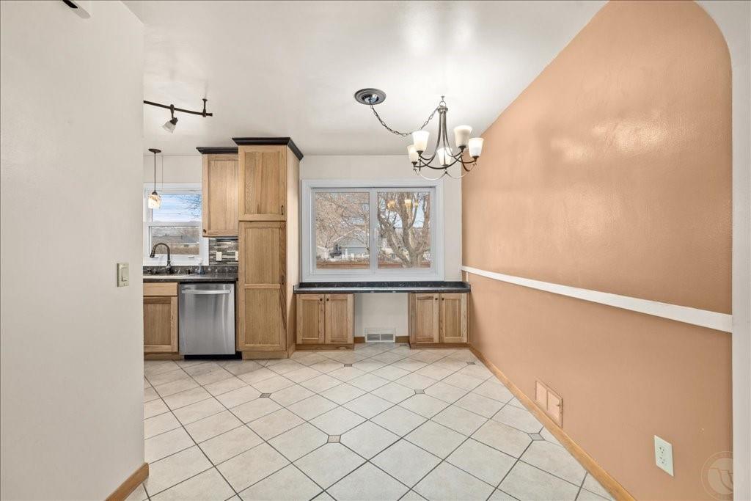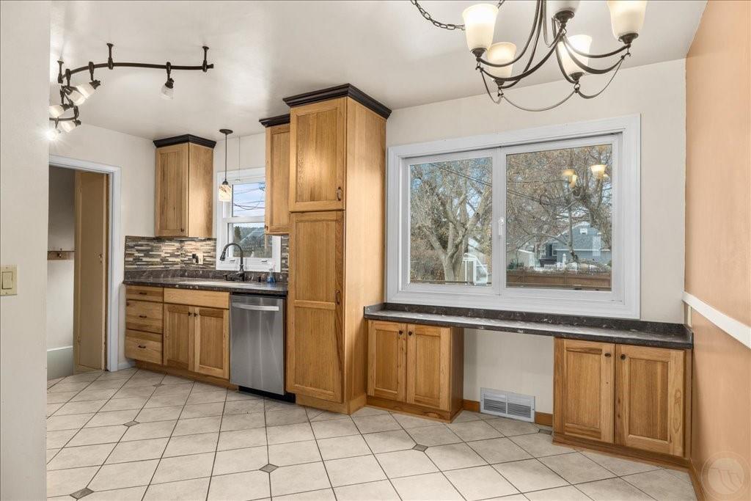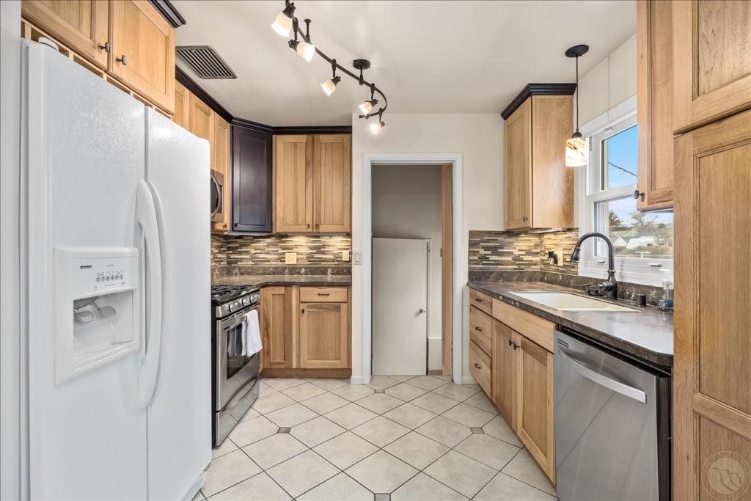Basics
- Date added: Added 7 days ago
- Category: Residential
- Type: Single Family
- Status: Active
- Bedrooms: 4
- Bathrooms: 2.00
- Half baths: 0
- Area: 2120 sq ft
- Lot size: 8700 sq ft
- Year built: 1951, Existing
- Zone: Mid-Century Neighborhood Residential
- Baths Full: 2
- County Or Parish: Yellowstone
- DOM: 14
- MLS ID: 349998
Description
-
Description:
CURTIS SUBD AMEND, S31, T01 N, R26 E, BLOCK 2, Lot 1 This home is a true gem, blending vintage charm with modern comforts in a picturesque setting. The original hardwood flooring exudes warmth, while the updated, spacious kitchen boasts stainless steel appliances, Corian countertops, and a gas range—a perfect blend of style and functionality. Large windows fill the home with natural light, highlighting elegant details like tiled bathrooms, tray ceilings, and the graceful arches and curves that define the era's architecture. A delightful bonus room on the second level offers a versatile space, ideal for a creative retreat or cozy hideaway. Outside, enjoy a fully fenced, huge backyard featuring a no-maintenance deck and an irrigation well connected to underground sprinklers for effortless lawn care. Mature apple, honey locust, and ash trees provide shade and charm, while a garden area invites your green thumb. Centrally located!
Show all description
Location
- Lot Description: Corner,Landscaped,Level
Building Details
- Basement Finish: Full
- Sq Ft Basement: 1012 sq ft
- Other Structures: Shed
- Number of Levels: 3
- Garage Description: Attached
- Basement: Full Basement
- Exterior material: Frame, Masonite
- Roof: Asphalt, Shingle
Amenities & Features
- Sewer: City
- Cooling: None
- Style: Bungalow,Ranch
- Other Appliances: Disposal,Dryer,Washer
- Interior Features: Window Treatment
- Heating: Gas Forced Air
- Exterior Features: Deck,Under Ground Sprinkler
- Features:
Miscellaneous
- Virtual Tour Link: https://www.propertypanorama.com/instaview/bmt/349998
- Possession: At Closing
- Showing Instructions: Lock Box,Vacant
- Subdivision: CURTIS SUBD AMEND
- Parcel Number: A05820
- List Office Name: Coldwell Banker The Brokers
- HOA Included: None
Nearby Schools
- Junior High School: Lewis and Clark
- High School: Senior High
- Elementary School: Highland
Fees and Taxes
- Tot Taxes: $2,644
- HOA Fees Month: 0
