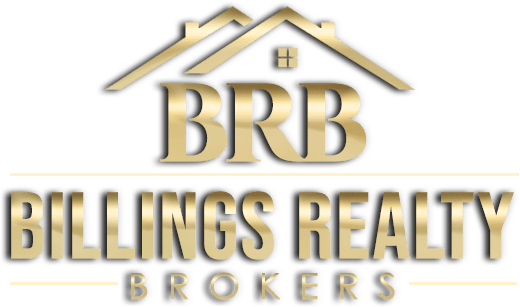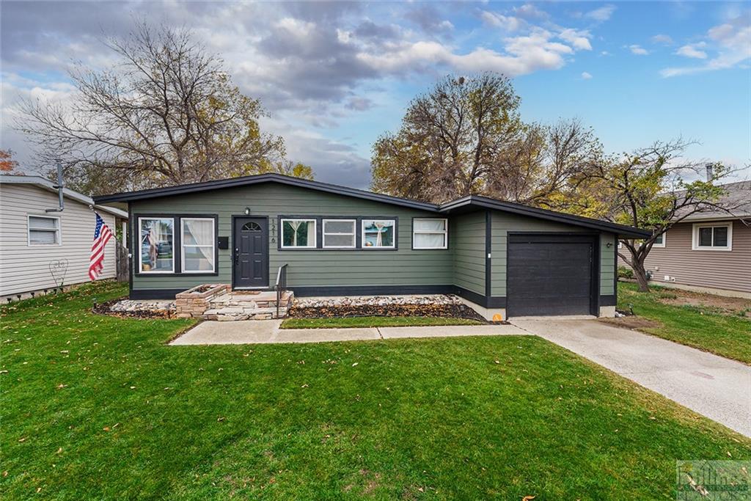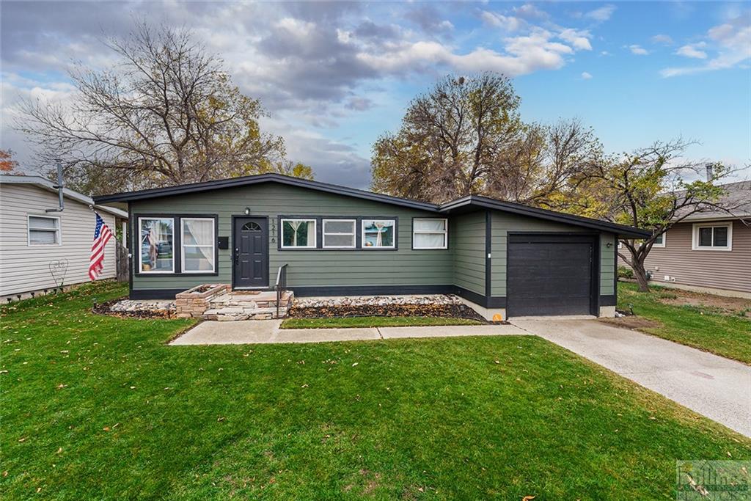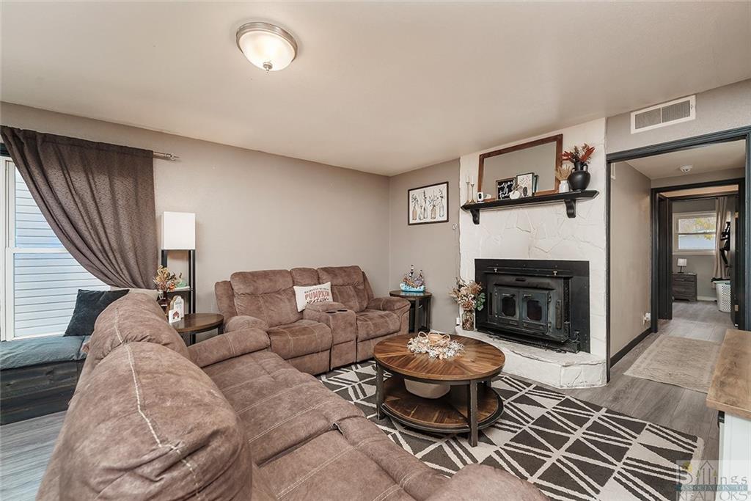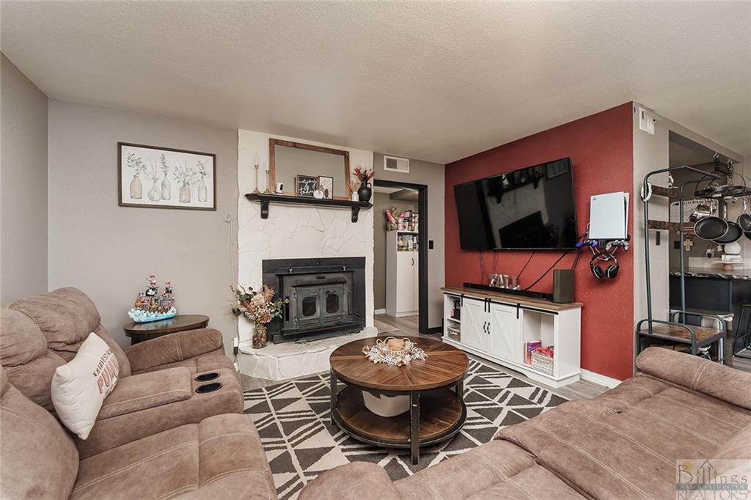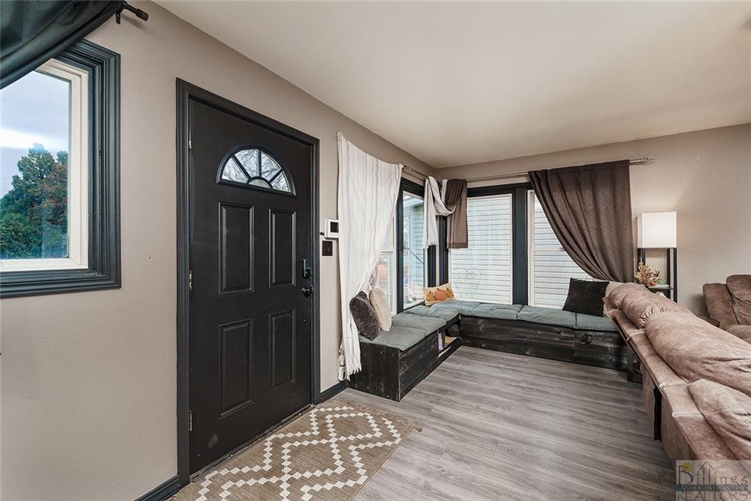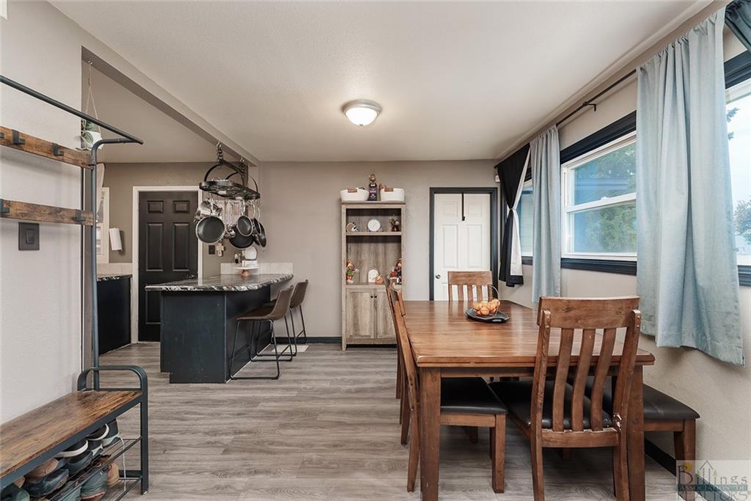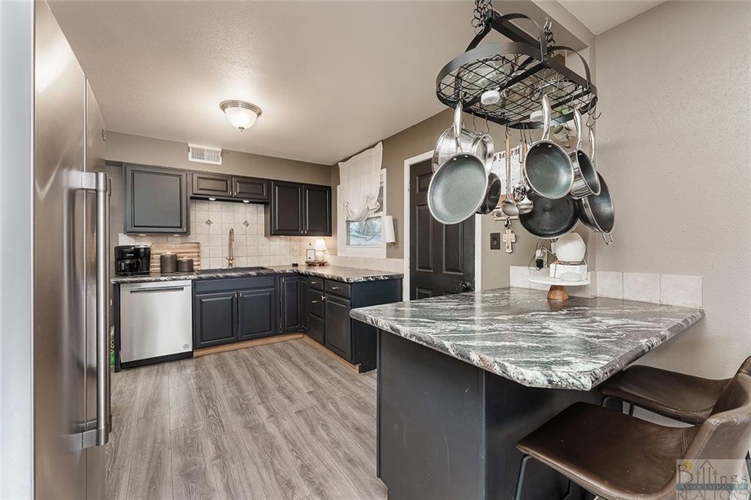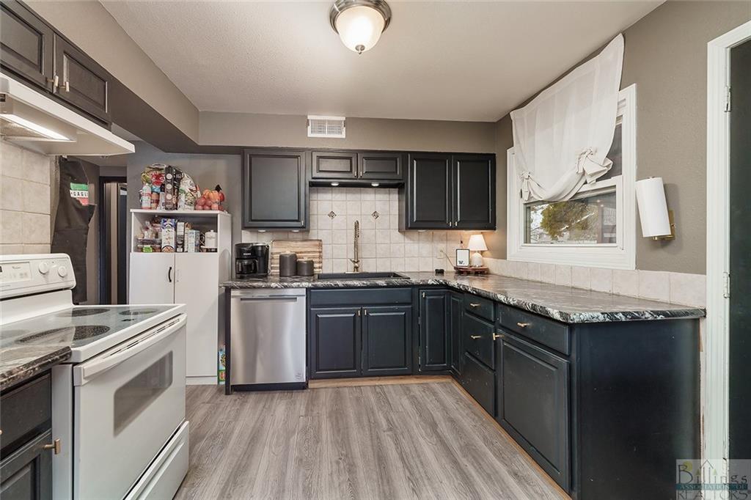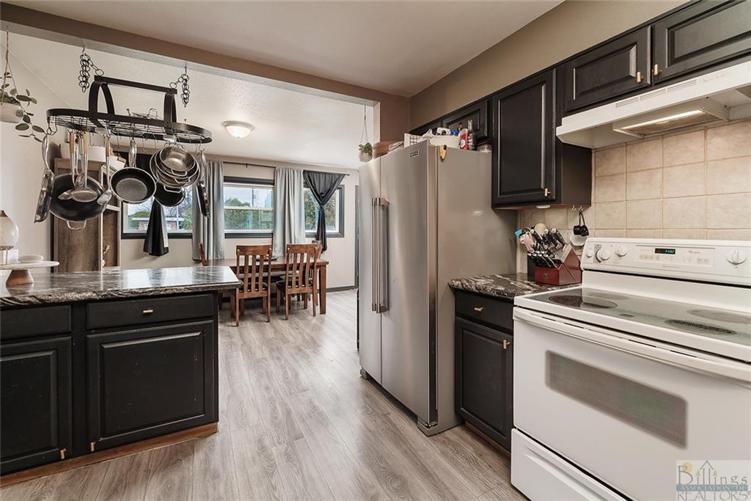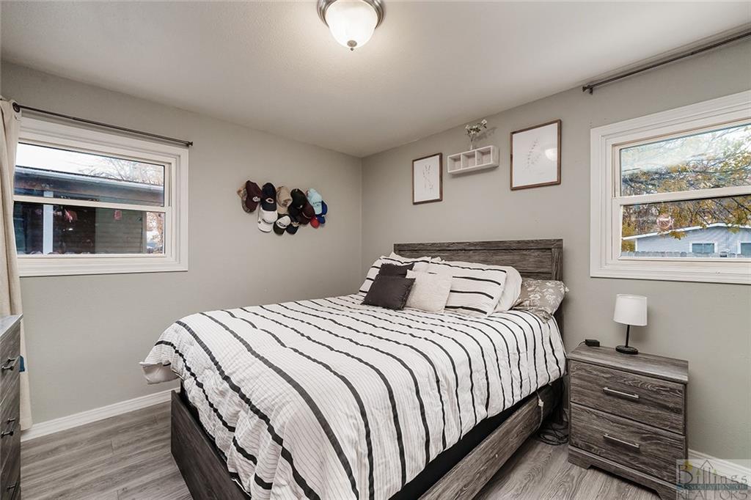Basics
- Date added: Added 2 months ago
- Category: Residential
- Type: Single Family
- Status: Active
- Bedrooms: 3
- Bathrooms: 1.00
- Half baths: 0
- Area: 1135 sq ft
- Lot size: 6050 sq ft
- Year built: 1957, Existing
- Zone: Mid-Century Neighborhood Residential
- Baths Full: 1
- County Or Parish: Yellowstone
- DOM: 2
- MLS ID: 349482
Description
-
Description:
CENTERVIEW SUBD 2ND FILING, S08, T01 S, R26 E, BLOCK 2, Lot 4 This move-in-ready ranch-style updated home welcomes you with curb appeal. It has a spacious living room with a wood stove and window seating. The kitchen has newer appliances and a breakfast bar adjacent to the dining room. Three bedrooms, one full bath, and a laundry room complete this home. The covered patio is perfect for relaxing or entertaining in the fully fenced backyard with a dog run and shed. The one-car attached garage has workbenches and storage. Close to shopping, parks and schools.
Show all description
Location
- Lot Description: Interior,Level,Trees
- Directions: Central Ave to 12th St. South on 12th St to Concord Dr. West on Concord Dr.
Building Details
Amenities & Features
- Sewer: Public
- Cooling: Central
- Style: Ranch
- Tot Fireplaces: 1
- Other Appliances: Disposal
- Interior Features: 220 Volt
- Heating: Gas Forced Air
- Exterior Features: Covered Patio,Under Ground Sprinkler
- Features:
Miscellaneous
- Restrictions: See Deed
- Virtual Tour Link: https://www.propertypanorama.com/instaview/bmt/349482
- Possession: At Closing
- Showing Instructions: Appointment Needed,Call Agent
- Subdivision: Centerview Subdivision
- Parcel Number: A04328
- List Office Name: Berkshire Hathaway HS Floberg
Nearby Schools
- Junior High School: Lewis and Clark
- High School: West
- Elementary School: Newman
Fees and Taxes
- Tot Taxes: $2,148
- HOA Fees Month: 0
