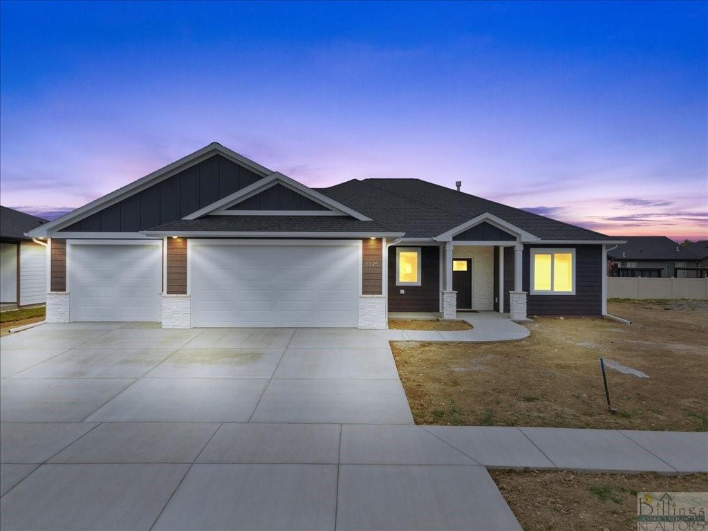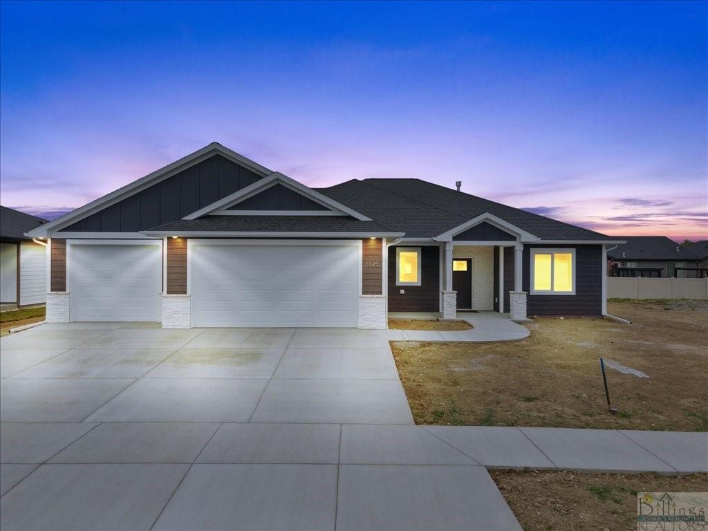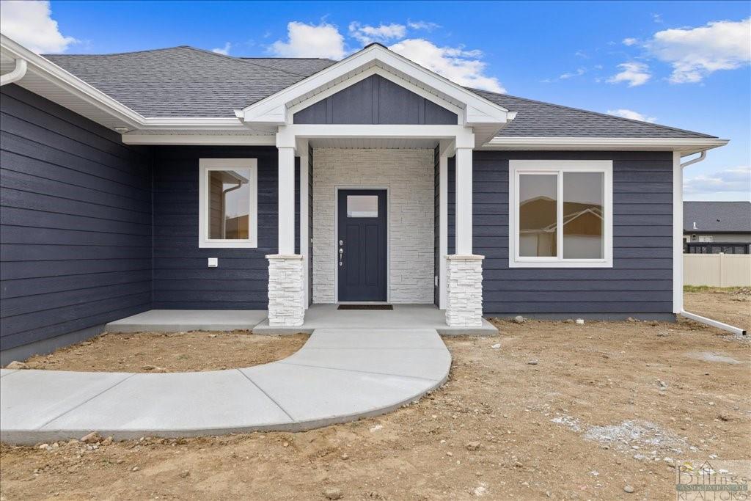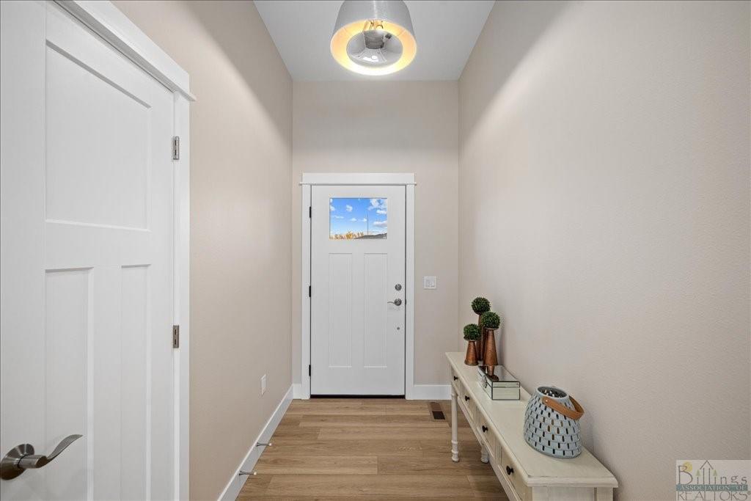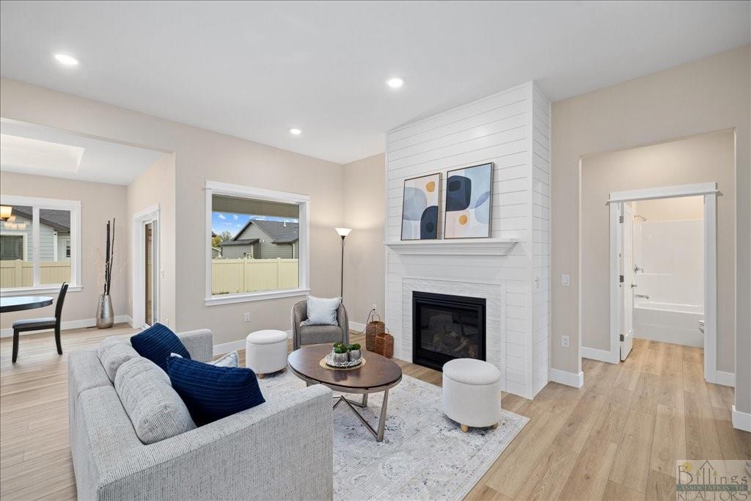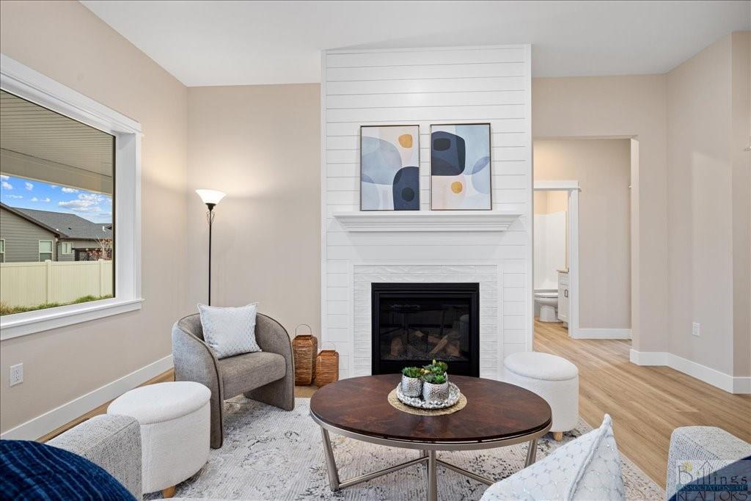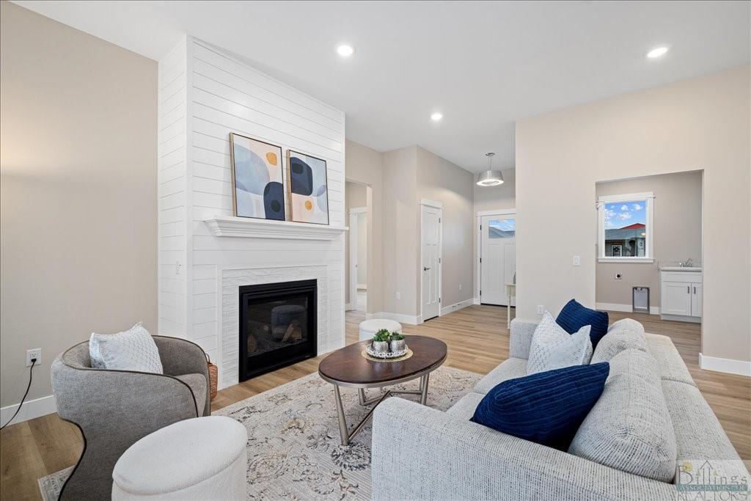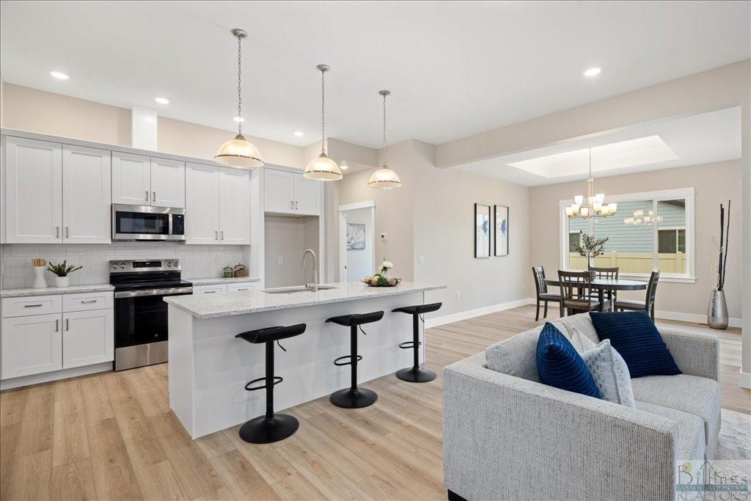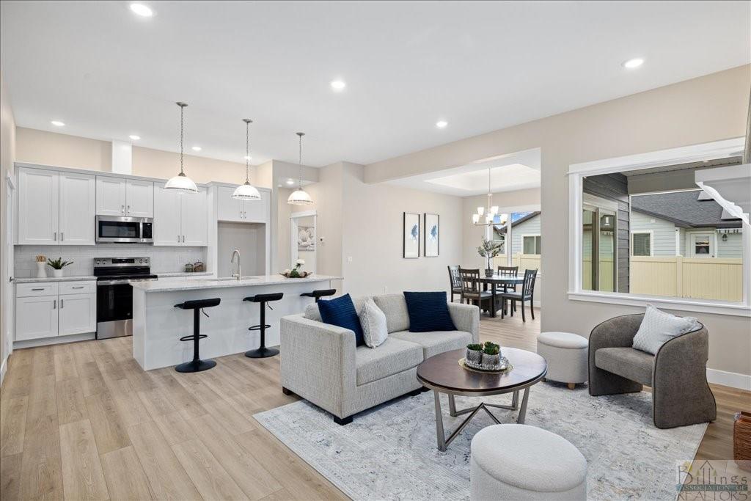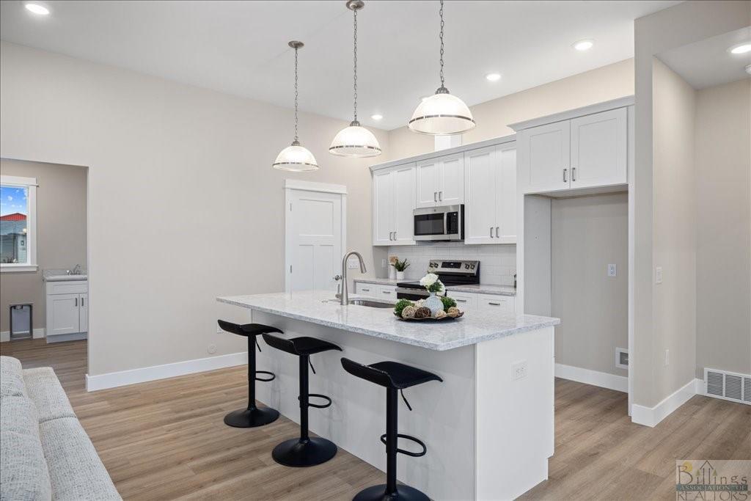Basics
- Date added: Added 2 months ago
- Category: Residential
- Type: Single Family
- Status: Active
- Bedrooms: 3
- Bathrooms: 2.00
- Half baths: 0
- Area: 1591 sq ft
- Lot size: 7698 sq ft
- Year built: 2024, New
- Zone: Mixed Residential 1
- Baths Full: 2
- County Or Parish: Yellowstone
- DOM: 0
- MLS ID: 349516
Description
-
Description:
EMMA JEAN HEIGHTS SUB 4TH FIL (22), S23, T01 N, R26 E, BLOCK 9, Lot 15 Built with exceptional craftsmanship and care, take a look at this new construction home in Emma Jean Subdivision. This 1 level, zero entry home offers a wide open floor plan, 10 ft ceilings, gas fireplace with tile surround- beautiful focal point! Ample cabinetry, quartz countertops, tiled subway backsplash, large island/breakfast bar, pantry with built ins & stainless appliances with stove. Open dining with sliding patio door access to a large covered patio. Primary suite is oversized with walk in closet & primary bathroom features double vanity & large tiled floor to ceiling walk in shower. LVP throughout home, for a clean an sophisticated look! Large mudroom/ laundry with sink situated off the attached 3 car garage (804 sq ft).
Show all description
Stunning Blue exterior, with white stone. A must view! Call today!
Location
- Lot Description: Interior
Building Details
- Basement Finish: None
- Sq Ft Basement: 0 sq ft
- Garage Description: Attached
- Basement: Crawl
- Exterior material: Cement Board
- Roof: Asphalt
Amenities & Features
- Sewer: Public
- Cooling: Central
- Style: Ranch
- Tot Fireplaces: 1
- Interior Features: Pantry
- Heating: Gas Forced Air
- Exterior Features: Covered Patio,Front Porch
Miscellaneous
- Restrictions: See Deed
- Possession: At Closing
- Showing Instructions: Call Agent
- Subdivision: Emma Jean Subdivision
- Parcel Number: A37291
- List Office Name: Montana Real Estate Brokers
Nearby Schools
- Junior High School: Medicine Crow
- High School: Skyview
- Elementary School: Beartooth
Fees and Taxes
- Tot Taxes: $767
- HOA Fees Month: 0

