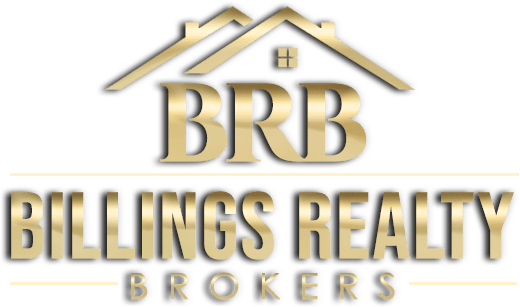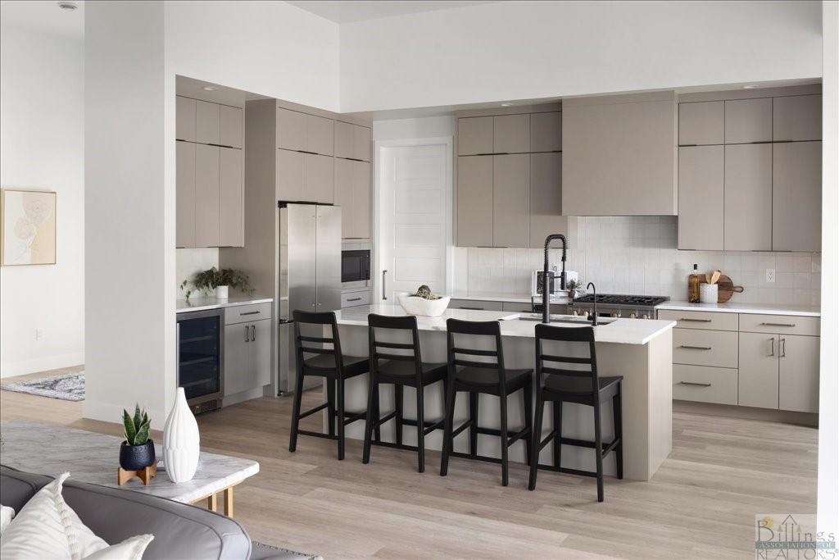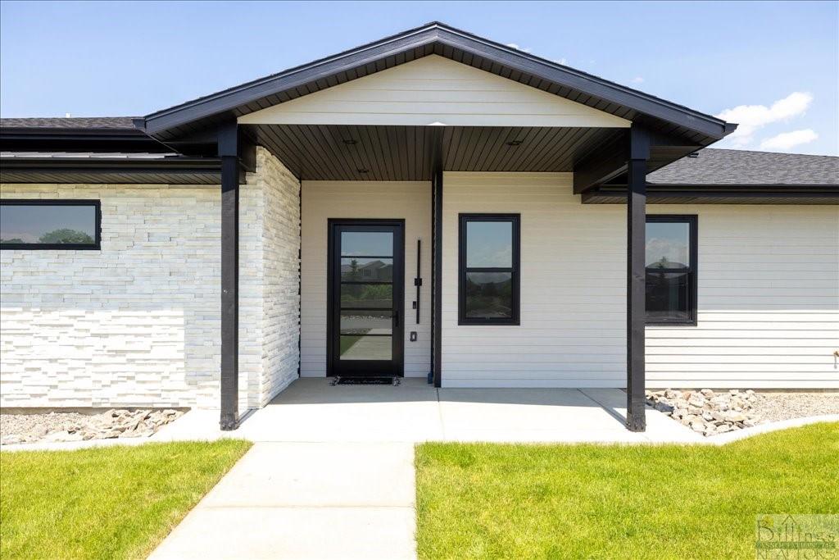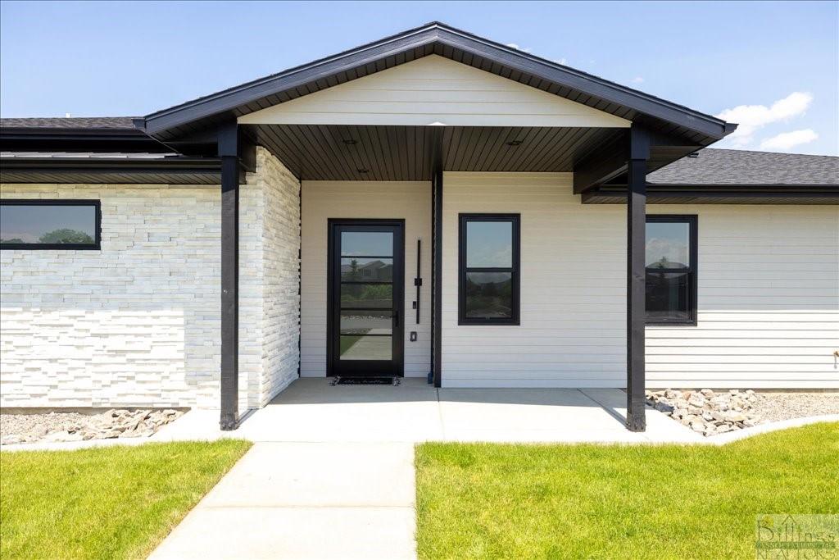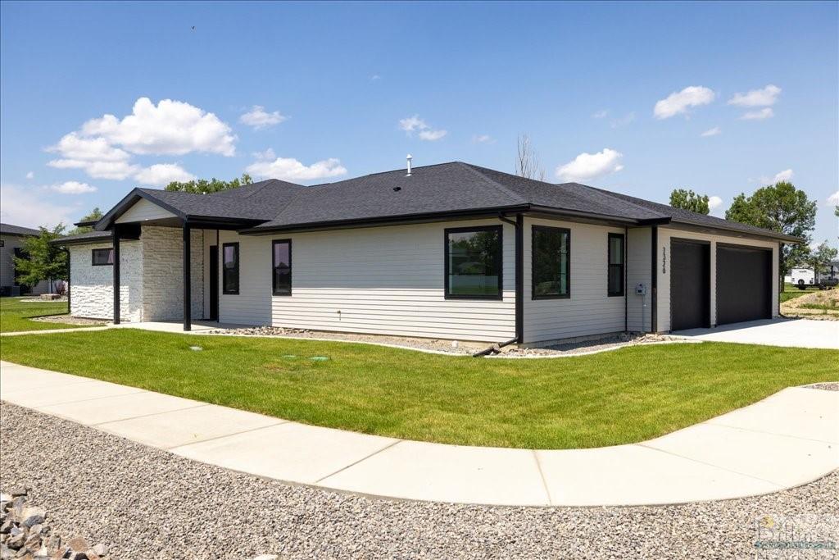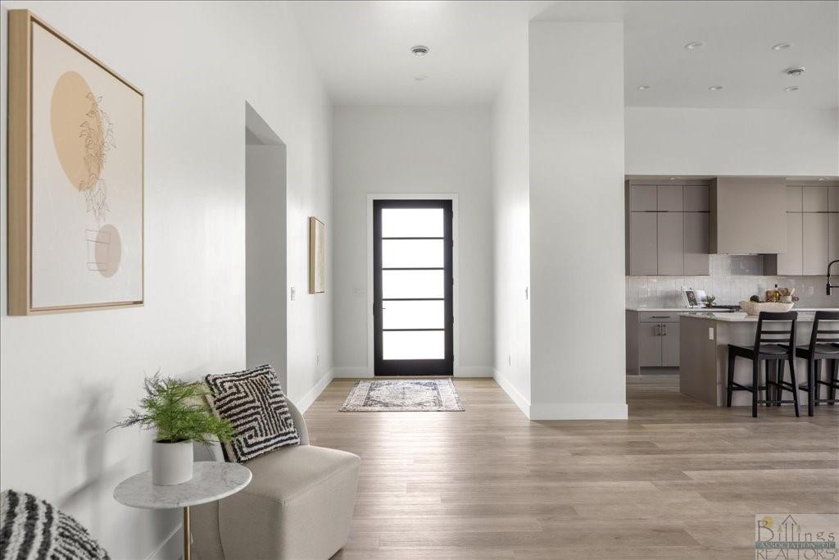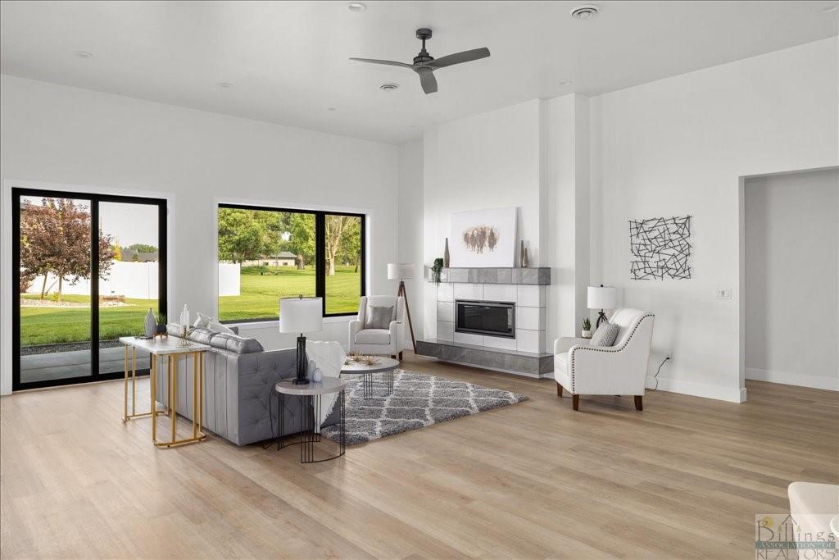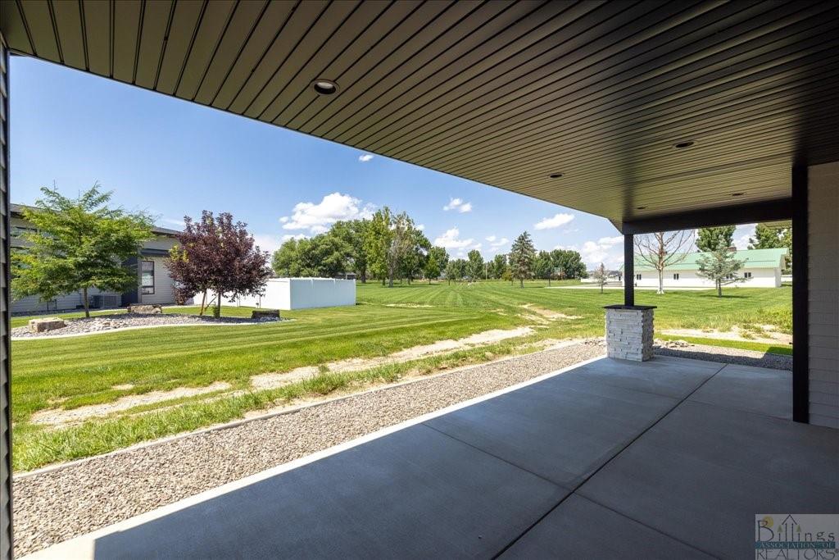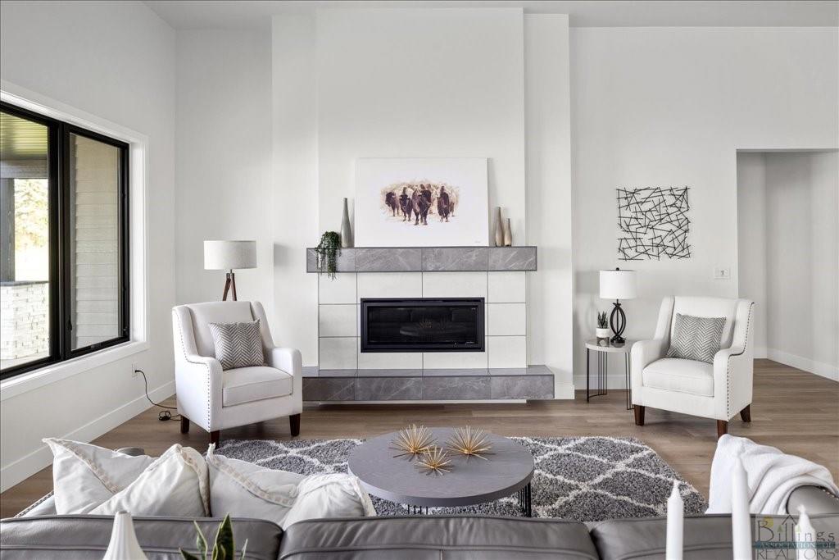Basics
- Date added: Added 3 months ago
- Category: Residential
- Type: Single Family
- Status: Active
- Bedrooms: 3
- Bathrooms: 2.10
- Half baths: 1, 1
- Area: 2533 sq ft
- Lot size: 8532 sq ft
- Year built: 2023, Existing
- Zone: Residential Subdivision
- Baths Full: 2
- County Or Parish: Yellowstone
- DOM: 10
- MLS ID: 339890
Description
-
Description:
THE NINES SUB (19), S17, T01 S, R25 E, BLOCK 2, Lot 4 Modern home in The Nines by CB Built on corner lot adjacent to community park. Zero threshold 3 bed, 2.5 bath 3-car garage with soaring 12-foot great room ceilings, park views, and extensive natural light. Stunning owner’s suite with massive ensuite bathroom and closet that flows into utility room. The kitchen has quartz, oversized pantry, undercabinet lighting, and luxury appliances. Living room contains tiled gas fireplace with floating, illuminated hearth, LVP flooring, and a 6-foot Pella slider door leading to the patio. Patio has gas hookup for your own backyard oasis. Guest bath includes quartz countertops that splits two oversized bedrooms. Landscaping included. Community amenities feature a community pool + fitness center, full-sized basketball court, future pickleball courts, and extensive parks with walking trails. Call agent for details and other available homes.
Show all description
Location
- Directions: East side of 64th St W between Hesper and King. Just North of the new Elder Grove Junior High School.
Building Details
- Sq Ft Basement: 0 sq ft
- Garage Description: Attached
Amenities & Features
- Sewer: Community
- Cooling: Central
- Style: Ranch
- Tot Fireplaces: 1
- Heating: Gas Forced Air
Miscellaneous
- Virtual Tour Link: https://www.propertypanorama.com/instaview/bmt/339890
- Possession: At Closing
- Showing Instructions: Lock Box,24 Hour
- Subdivision: The Nines
- Parcel Number: C17623
- List Office Name: Metro, REALTORS L.L.P
Nearby Schools
- Junior High School: Elder Grove
- High School: West
- Elementary School: Elder Grove
Fees and Taxes
- Tot Taxes: $1,738
- HOA Fees Month: $100
