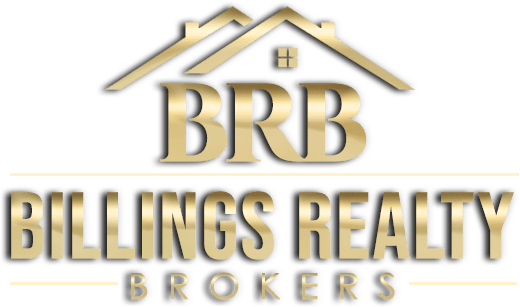Basics
- Date added: Added 3 weeks ago
- Category: Residential
- Type: Single Family
- Status: Active
- Bedrooms: 3
- Bathrooms: 2.00
- Half baths: 0
- Area: 1338 sq ft
- Lot size: 8276 sq ft
- Year built: 2018, Existing
- Zone: Suburban Neighborhood Residential
- Baths Full: 2
- County Or Parish: Yellowstone
- DOM: 1
- MLS ID: 353128
Description
-
Description:
HIGH SIERRA SUB 11TH FIL (18), S17, T01 N, R26 E, BLOCK 3, Lot 22 This charming, newer built, single-story home features an open-concept design that emphasizes comfort and connection, making it ideal home. With a two-car garage, and a fenced yard for added privacy. Open Kitchen and Dining Area The kitchen is a delight, equipped with stainless steel appliances, custom cabinetry, and a central island, It flows into the dining area, enhanced by large windows that fill the space with natural light. The cozy living room features a beautiful bay window and a flexible layout. Master Bedroom a spacious retreat with a walk-in closet and en-suite bathroom, featuring a large soaking tub and a separate shower. Two additional bedrooms that are perfect guests, or a home office, sharing a well-appointed bathroom. Included are a modern HVAC system, and energy-efficient appliances. The fenced backyard serves as a perfect extension of the living space. HOA NO FEE
Show all description
Location
Building Details
Amenities & Features
- Sewer: Public
- Cooling: Central
- Style: Ranch
- Heating: Gas Forced Air,Other
Miscellaneous
- Virtual Tour Link: https://www.propertypanorama.com/instaview/bmt/353128
- Possession: At Closing
- Showing Instructions: Broker Bay,Lock Box,Text Agent
- Subdivision: High Sierra
- Parcel Number: A36297
- List Office Name: Keller Williams Yellowstone Properties
Nearby Schools
- Junior High School: Castle Rock
- High School: Skyview
- Elementary School: Eagle Cliffs
Fees and Taxes
- Tot Taxes: $3,295
- HOA Fees Month: 0











