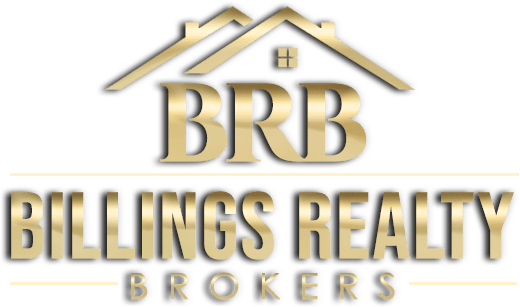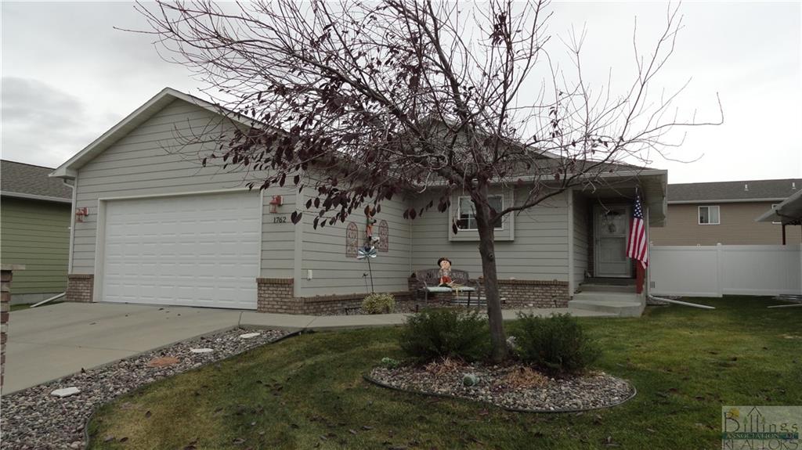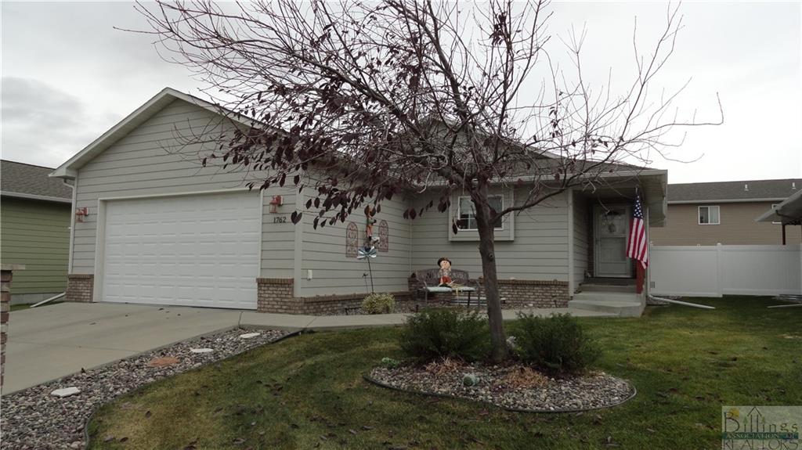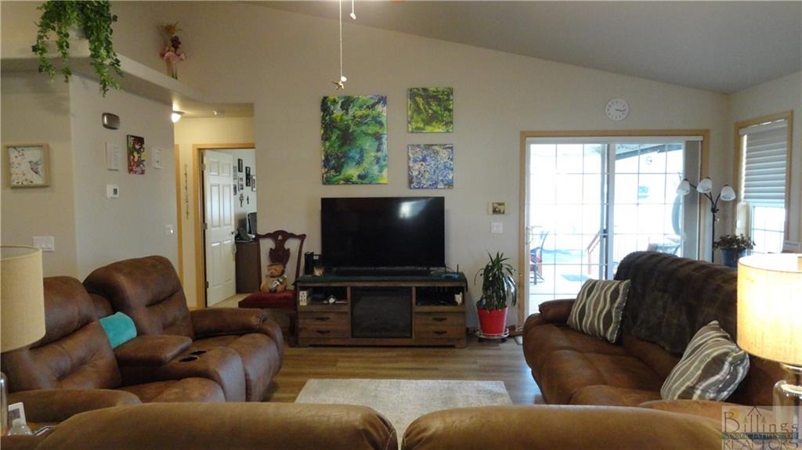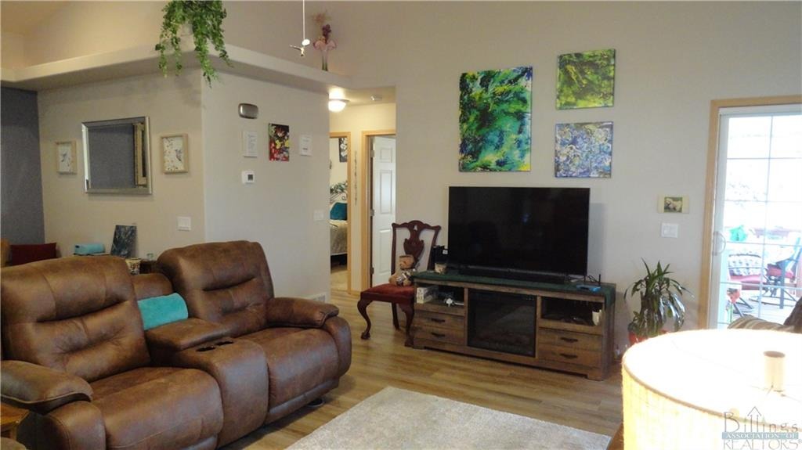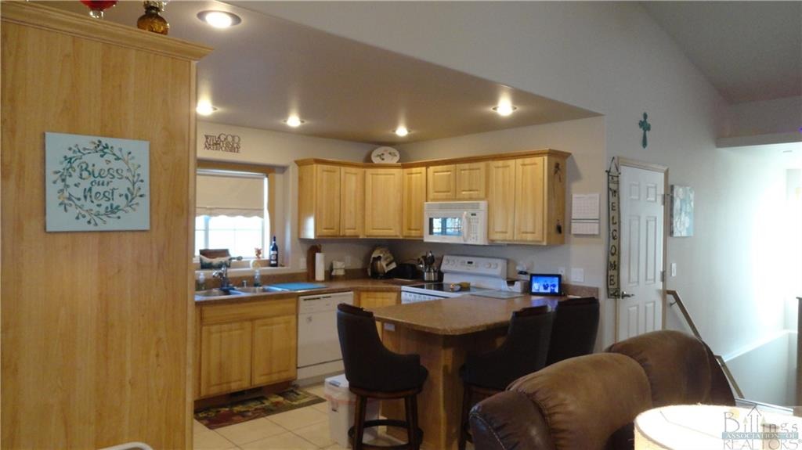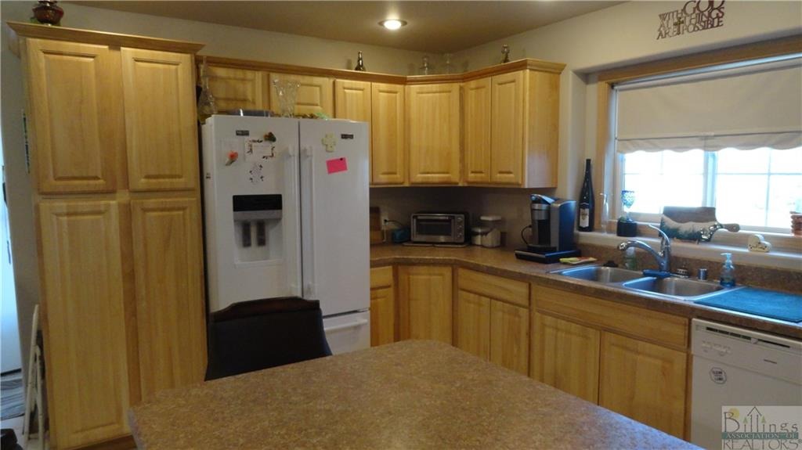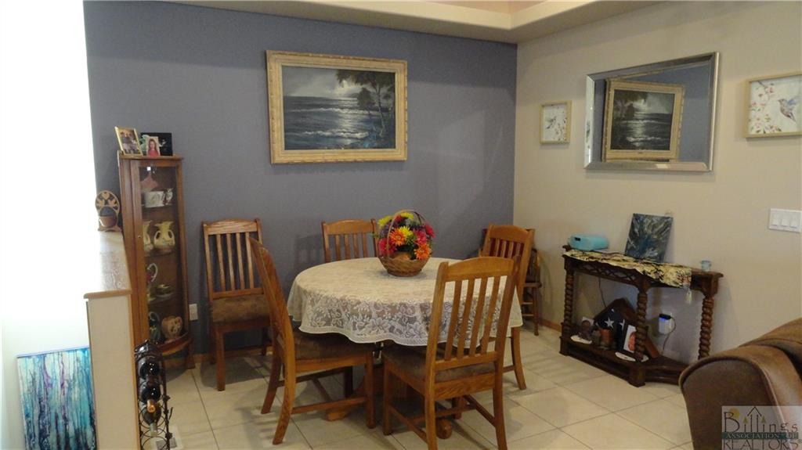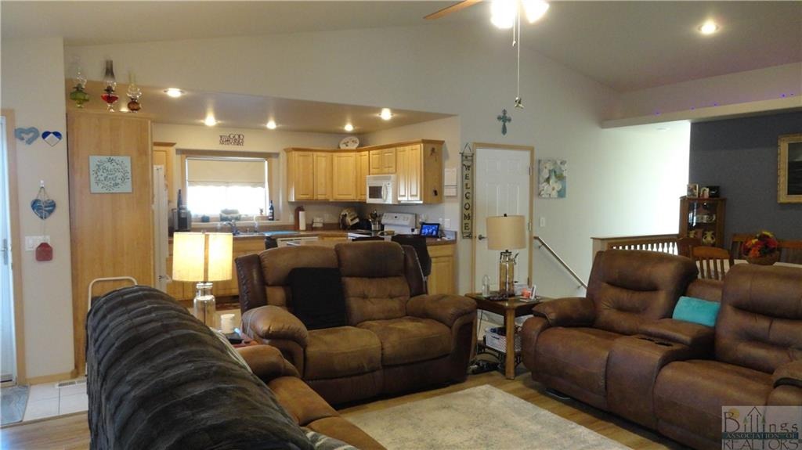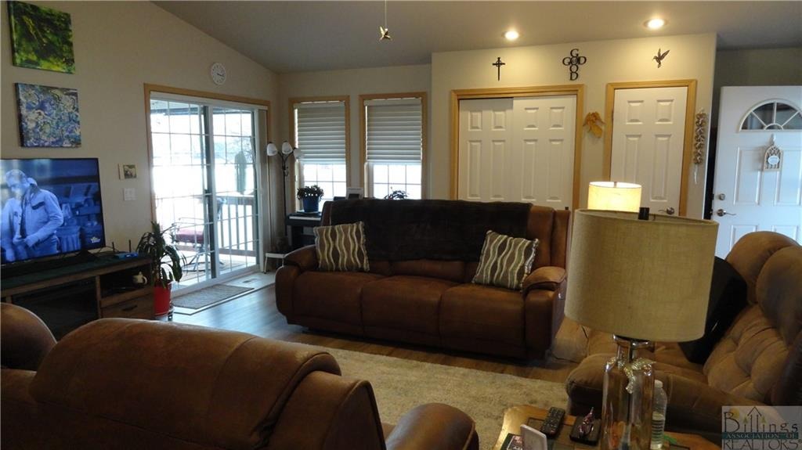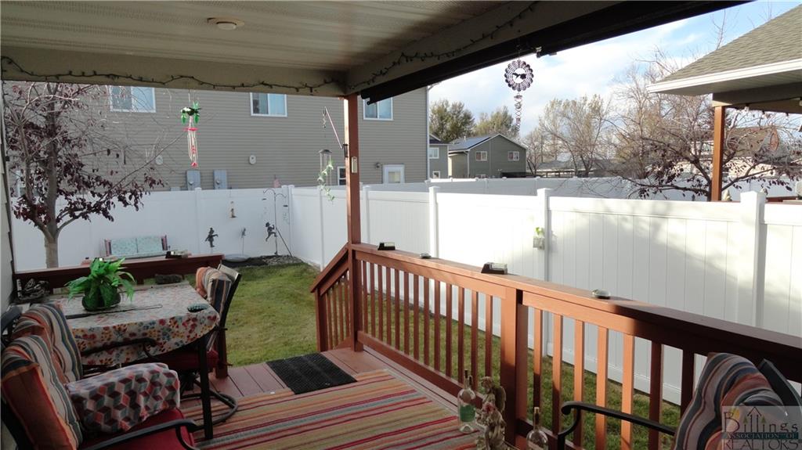Basics
- Date added: Added 1 week ago
- Category: Residential
- Type: Patio
- Status: Active
- Bedrooms: 4
- Bathrooms: 3.00
- Half baths: 0
- Area: 2390 sq ft
- Lot size: 0 sq ft
- Year built: 2008, Existing
- Zone: Mid-Century Neighborhood Residential
- Baths Full: 3
- County Or Parish: Yellowstone
- DOM: 36
- MLS ID: 349712
Description
-
Description:
HERITAGE WALK TOWNHOMES, S14, T01 N, R26 E, UNIT 1762, 5.556% COMMON AREA INTEREST, LOC @ LT 1 HERITAGE WALK TOWN HOME SUB Main Floor Living at its Finest in this charming 2008 ranch-style patio home in Billings Heights offering the perfect blend of comfort and convenience. Enjoy the ease of main floor living with a spacious primary suite and open-concept layout. You'll love low-maintenance living as the homeowner's association takes care of lawn care, snow removal, structure insurance, and water. The home boasts updated flooring, with an open-concept design creating a bright and airy atmosphere, perfect for entertaining guests or simply unwinding.
Show all description
The large basement family room, complete with a cozy gas fireplace, offers additional living space for recreation or relaxation.
Spend quality time outdoors on the spacious deck, overlooking the fenced backyard, providing a peaceful retreat.
Don't miss this opportunity to experience the ease and luxury of patio home living in Billings Heights.
Location
- Lot Description: Interior,Landscaped,Level
Building Details
- Basement Finish: 100%
- Sq Ft Basement: 1189 sq ft
- Color: Tan
- Number of Levels: 2
- Garage Description: Attached
- Basement: Full Basement
- Exterior material: Masonite
- Roof: Asphalt
Amenities & Features
- Sewer: Public
- Cooling: Central
- Style: Ranch
- Tot Fireplaces: 1
- Interior Features: Ceiling Fan,Window Treatment
- Heating: Gas Forced Air
- Exterior Features: Deck,Under Ground Sprinkler
- Features:
Miscellaneous
- Restrictions: See Deed
- Virtual Tour Link: https://www.propertypanorama.com/instaview/bmt/349712
- Possession: At Closing
- Showing Instructions: Appointment Needed,Call Agent
- Subdivision: Heritage Walk Townhomes
- Parcel Number: A30034M
- List Office Name: Parker & Co.
- HOA Included: Insurance,Lawn,Snow
Nearby Schools
- Junior High School: Medicine Crow
- High School: Skyview
- Elementary School: Bitterroot
Fees and Taxes
- Tot Taxes: $708
- HOA Fees Month: $225
