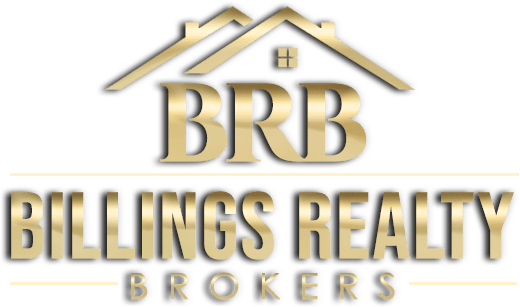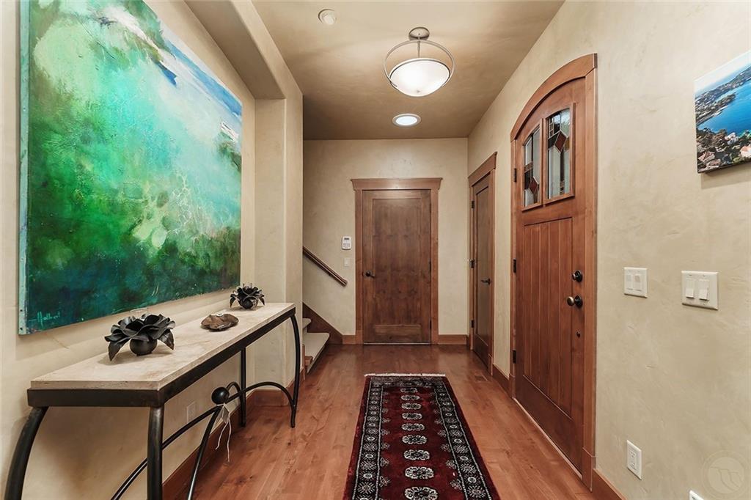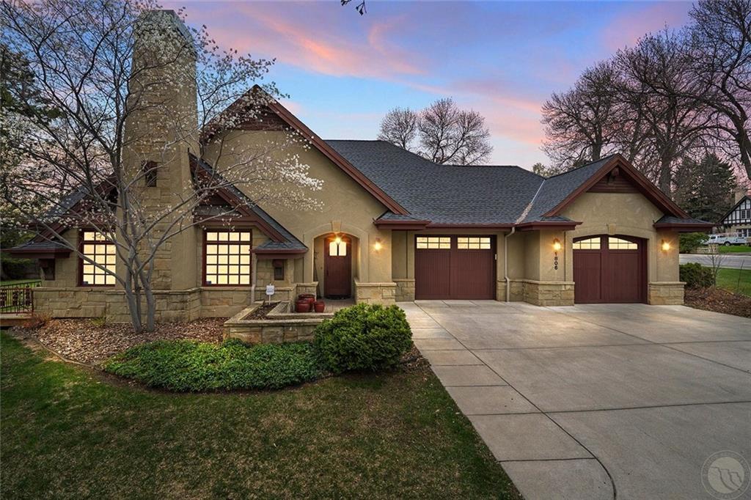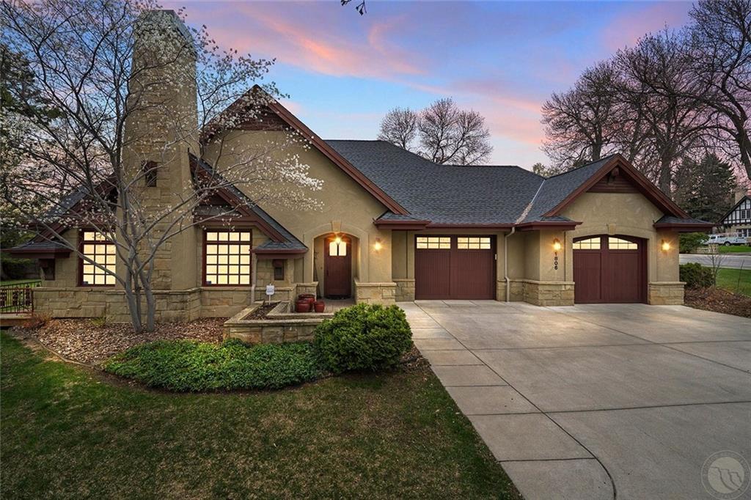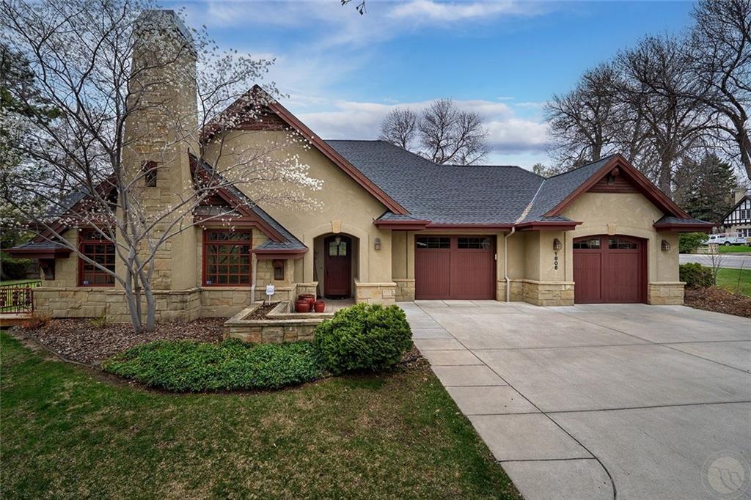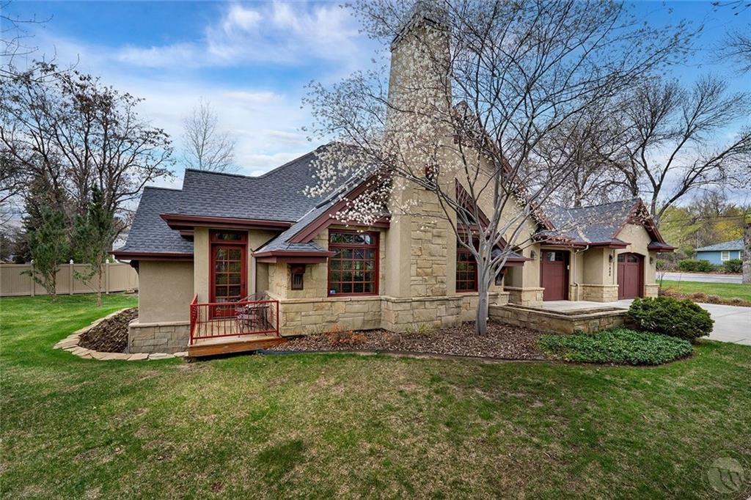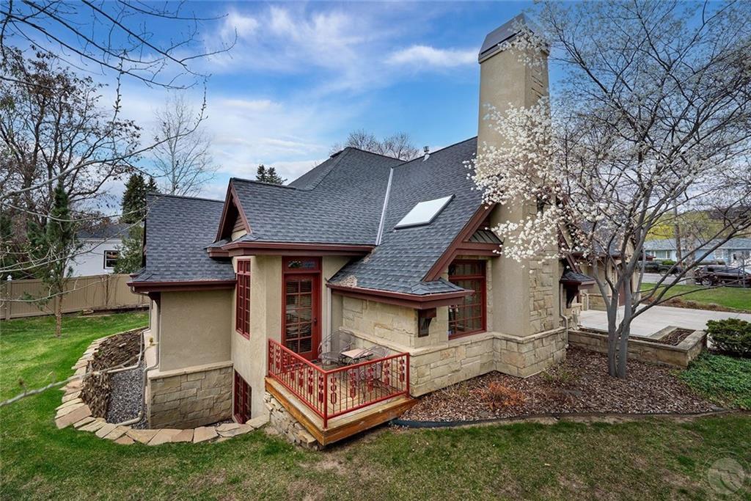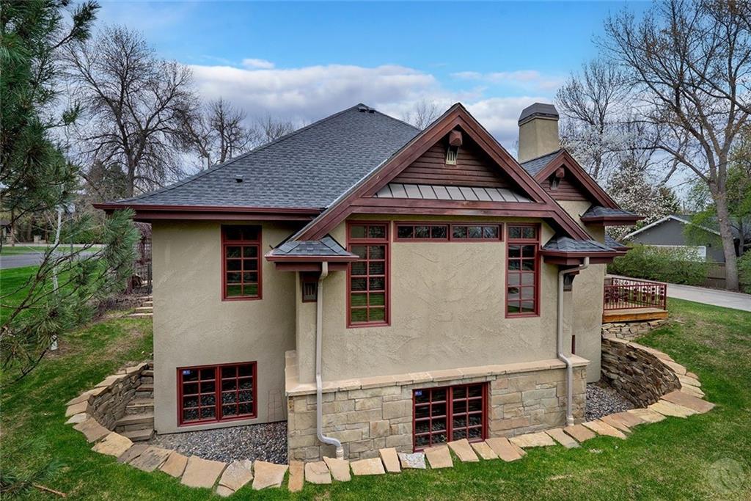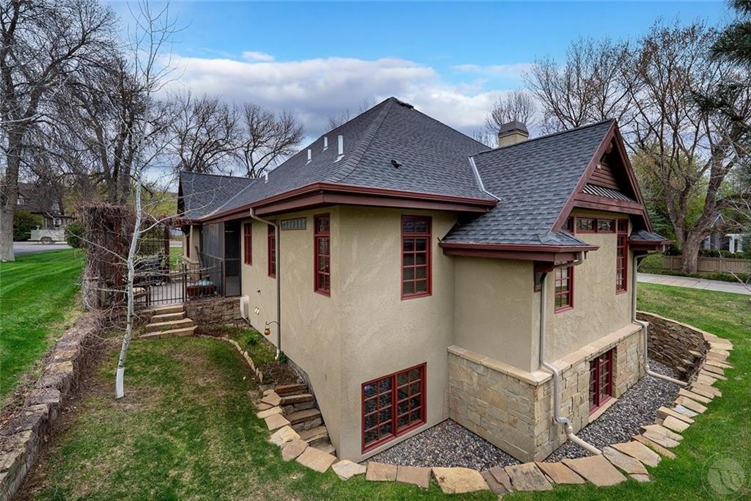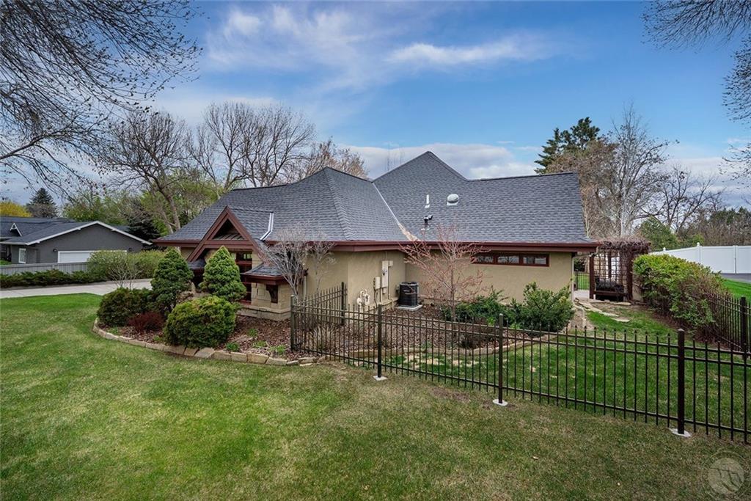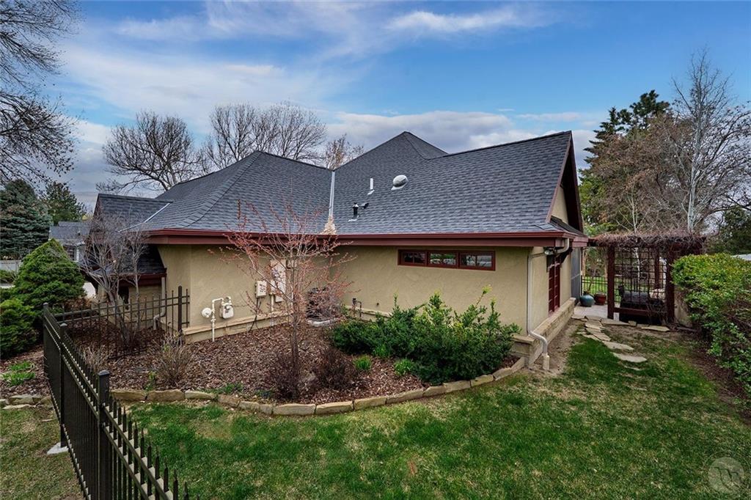Basics
- Date added: Added 4 weeks ago
- Category: Residential
- Type: Patio
- Status: Active
- Bedrooms: 4
- Bathrooms: 3.00
- Half baths: 0
- Area: 4127 sq ft
- Lot size: 0 sq ft
- Year built: 2004, Existing
- Zone: Suburban Neighborhood Residential
- Baths Full: 3
- County Or Parish: Yellowstone
- DOM: 9
- MLS ID: 352288
Description
-
Description:
G D DEVELOPMENT, S36, T01 N, R25 E, UNIT 1806, 50% COMMON AREA INTEREST, LOC @ LT 1 PAINAN FEW ACRES Welcome to "Villa de Poly"! A stunning custom-built home boasting all the flair of a contemporary Italian Villa. This amazing property on a private lot features hardwood floors, 3 vaulted wood ceilings, a gas fireplace, dining area with walk-out patio, and a large chef's kitchen with granite island and high-end Thermidor appliances. Escape from the kitchen to a tranquil covered patio area with vined trellises and quiet privacy. The master suite with vaulted ceilings includes heated floors and a heated towel rack in master bath, a tiled shower and jetted tub, and walk-in closet. A 2nd bedroom suite finishes off the main level. Lower level includes rock-lined window wells for ample daylight, a family room with gas fireplace, 2 large bedrooms, a full bathroom, and finished storage room. The 3rd level of this home is a really cool 'bonus room' that could be finished out to a buyer's tastes!
Show all description
Location
- Lot Description: Landscaped,Level,View
Building Details
- Basement Finish: 75%
- Sq Ft Basement: 0 sq ft
- Number of Levels: 3
- Garage Description: Attached,Oversized
- Basement: Full Basement
- Exterior material: Frame, Stucco
- Roof: Asphalt, Shingle
Amenities & Features
- Sewer: Public
- Cooling: Central
- Style: Ranch
- Tot Fireplaces: 2
- Other Appliances: Disposal
- Interior Features: 220 Volt
- Heating: Gas Forced Air
- Exterior Features: Covered Patio,Patio,Under Ground Sprinkler
- Features:
Miscellaneous
- Restrictions: Deed
- Virtual Tour Link: https://www.propertypanorama.com/instaview/bmt/352288
- Possession: At Closing
- Showing Instructions: Appointment Needed,Call Before Showing,Lock Box,Text Agent,Vacant
- Subdivision: G D DEVELOPMENT
- Parcel Number: A12540A
- List Office Name: Red Truck Real Estate
Nearby Schools
- Junior High School: Lewis and Clark
- High School: Senior High
- Elementary School: Rosepark
Fees and Taxes
- Tot Taxes: $3,907
- HOA Fees Month: 0
