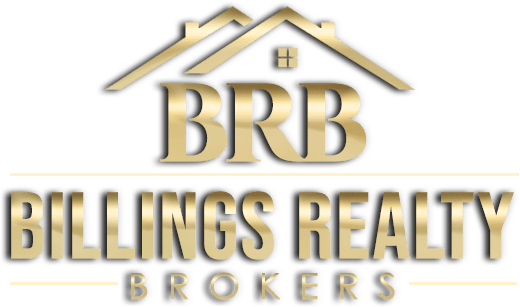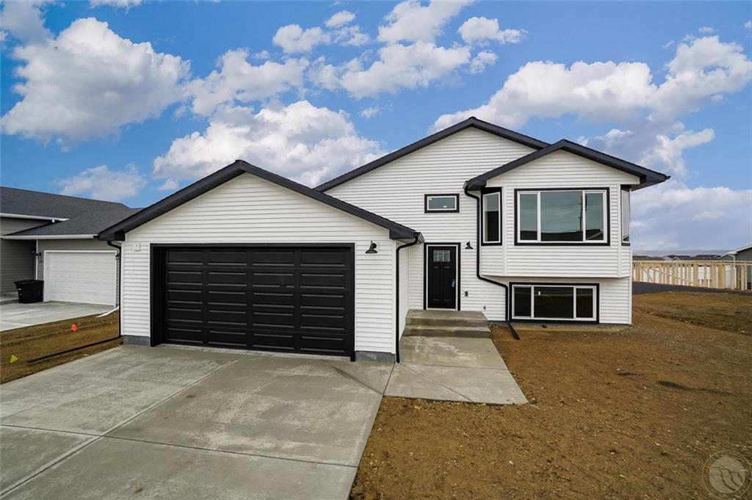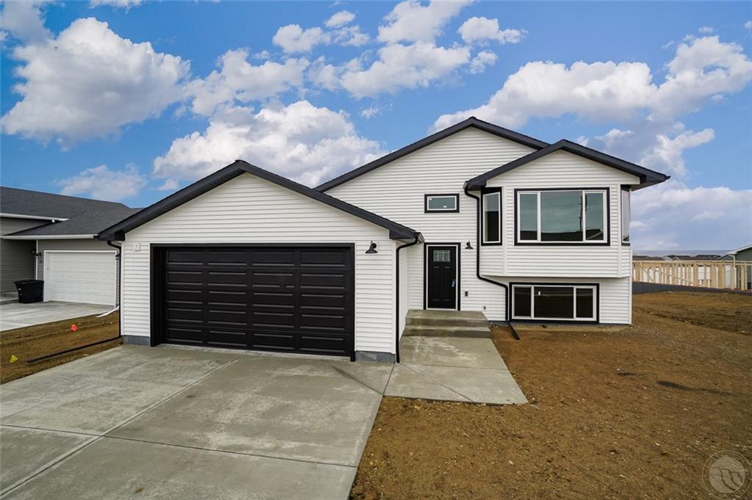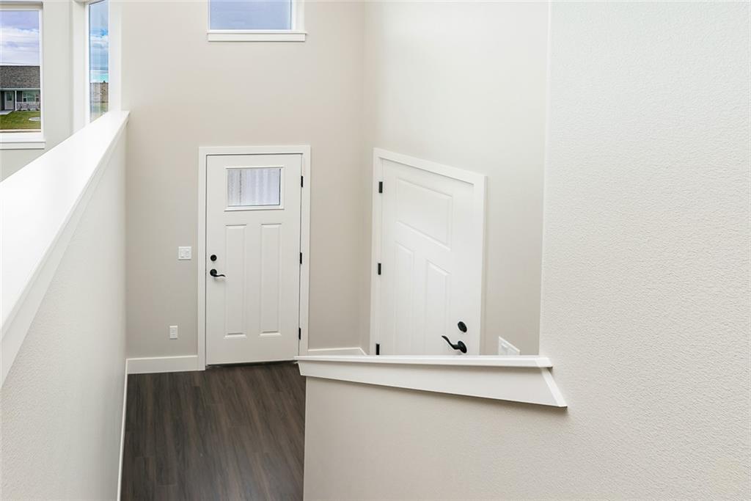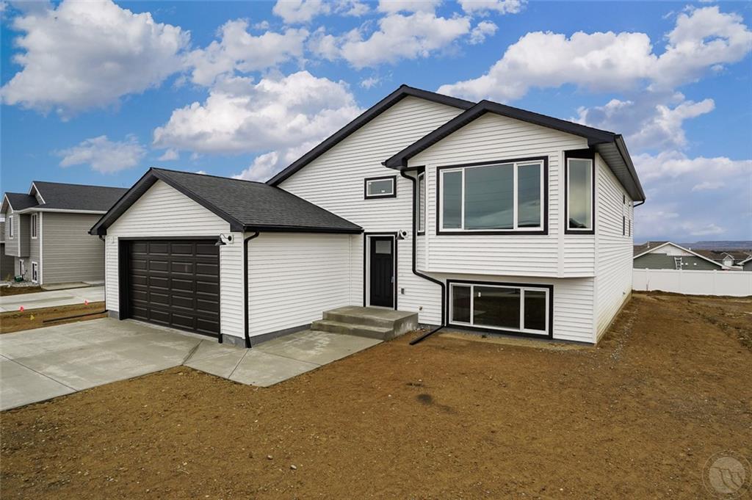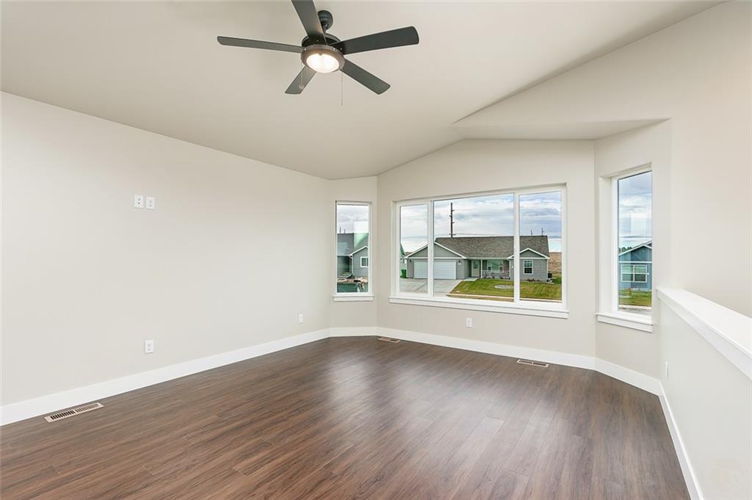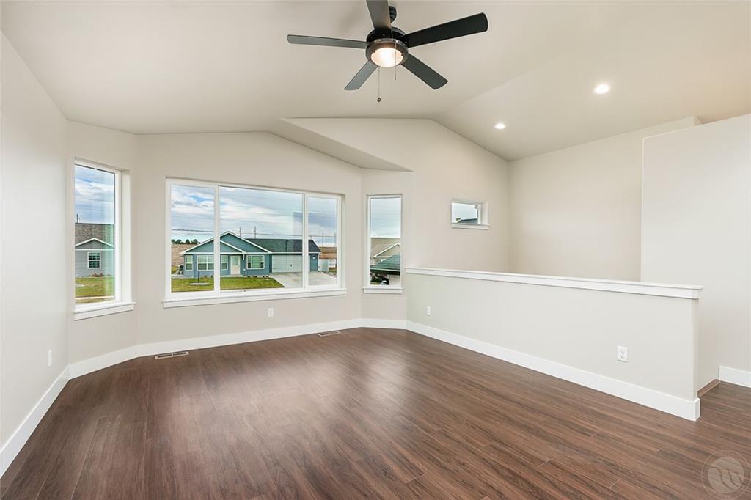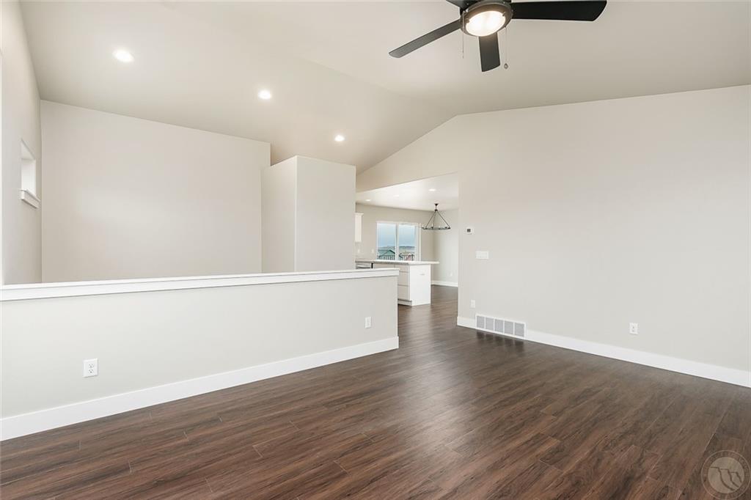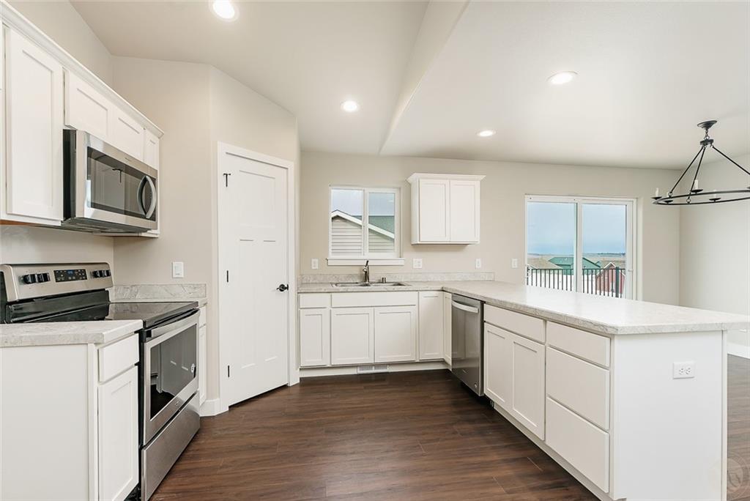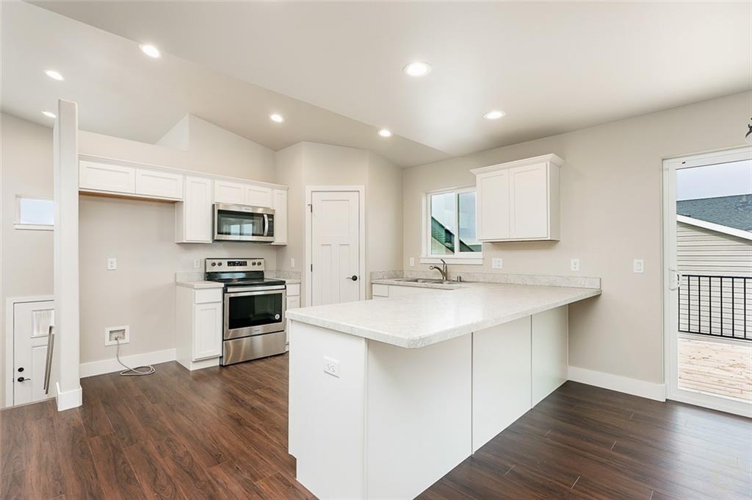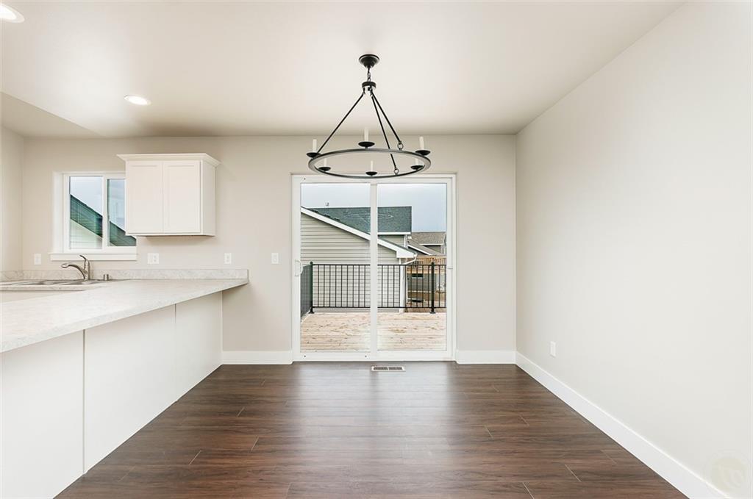Basics
- Date added: Added 1 week ago
- Category: Residential
- Type: Single Family
- Status: Active
- Bedrooms: 2
- Bathrooms: 2.00
- Half baths: 0
- Area: 2424 sq ft
- Lot size: 12131 sq ft
- Year built: 2024, Under Construction
- Zone: Suburban Neighborhood Residential
- Baths Full: 2
- County Or Parish: Yellowstone
- DOM: 11
- MLS ID: 350010
Description
-
Description:
Lot 5, Block 30, HIGH SIERRA SUBDIVISION 17TH FILING For a limited time, we are offering interest rates as low as 4.875% (5.132% APR) on all Infinity Home, LLC new construction! Act now—this special rate offer ends 01/31/25. Contact us today to get started! Walk into an inviting entry area and into the large living room with expansive windows that allow a ton of natural light into the main level. This open floor plan flows to the kitchen, which has plenty of storage including a large corner pantry! Access your deck through the dining area, perfect for entertaining. The upper level features a primary suite with an attached bath and large walk in closet. One more bedroom and bath complete the upper level. Room to grow win the unfinished basement bedrooms with spacious closets, a bathroom, linen closet, and a family room offer plenty of space for your needs. *NOTE - Photos of similar home*
Show all description
Location
Building Details
- Basement Finish: None,Unfinished
- Sq Ft Basement: 1212 sq ft
- Garage Description: Attached
- Basement: Full Basement
Amenities & Features
- Sewer: Public
- Cooling: Central
- Style: Split-Entry
- Heating: Gas Forced Air
Miscellaneous
- Virtual Tour Link: https://www.propertypanorama.com/instaview/bmt/350010
- Possession: At Completion
- Showing Instructions: Agent Must Accompany,Call Agent
- Subdivision: High Sierra
- Parcel Number: A37723
- List Office Name: Oakland & Company
Nearby Schools
- Junior High School: Castle Rock
- High School: Skyview
- Elementary School: Eagle Cliffs
Fees and Taxes
- Tot Taxes: 0
- HOA Fees Month: 0
