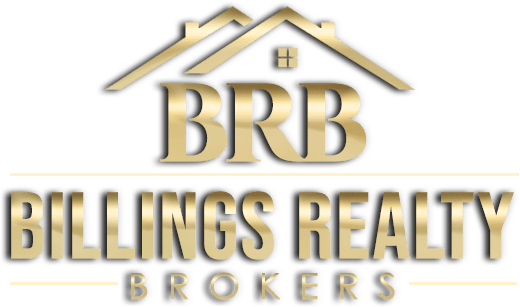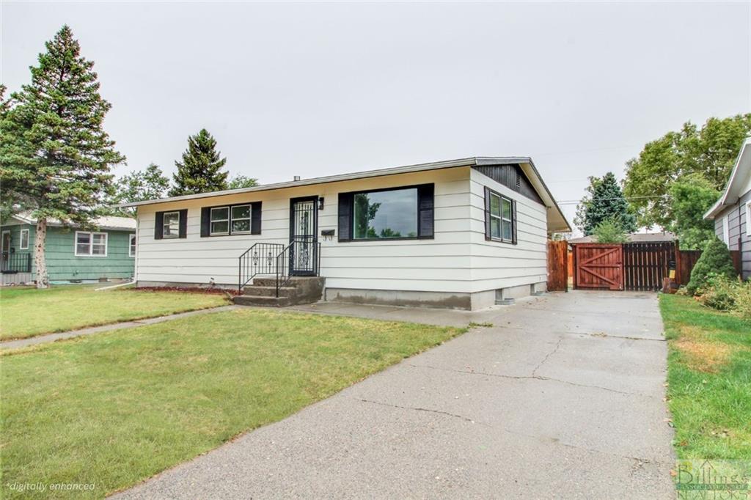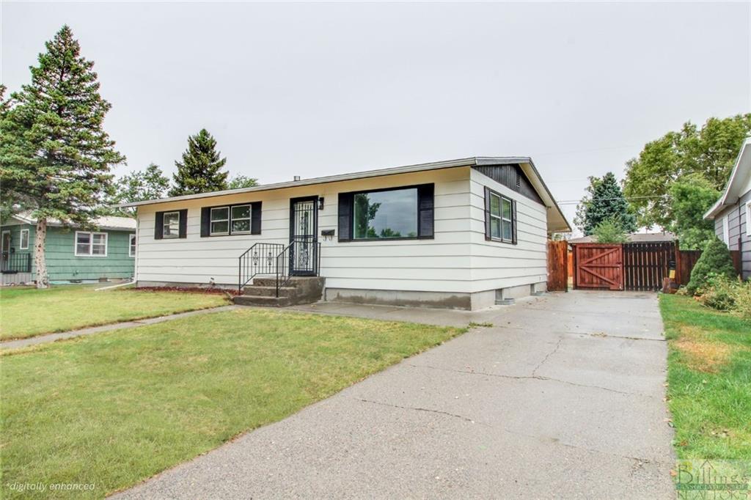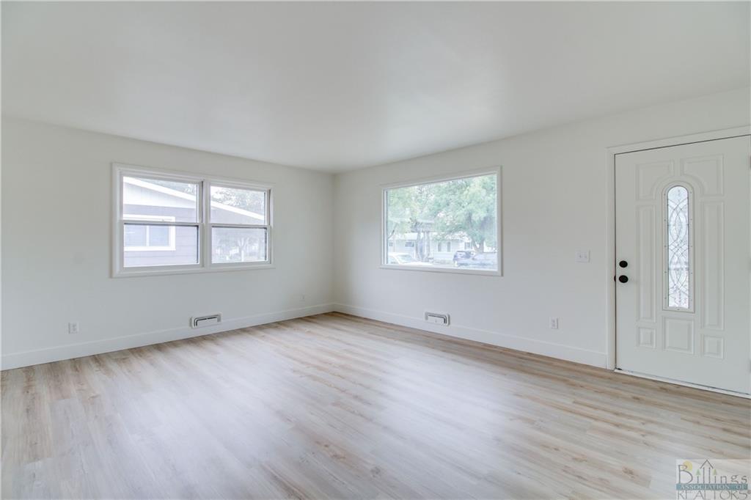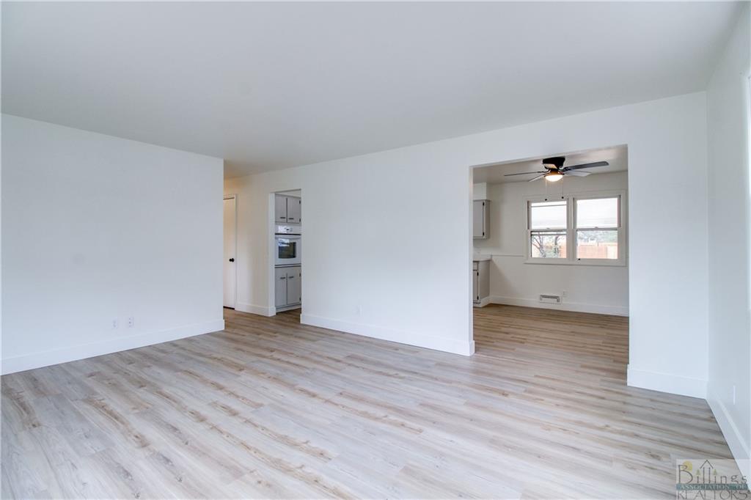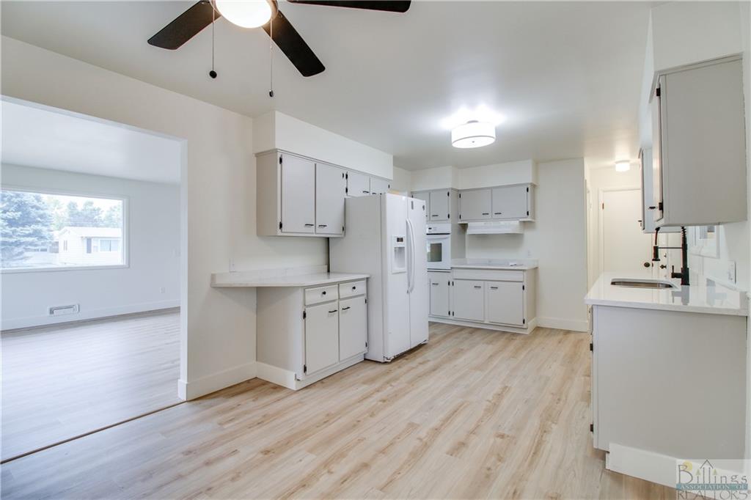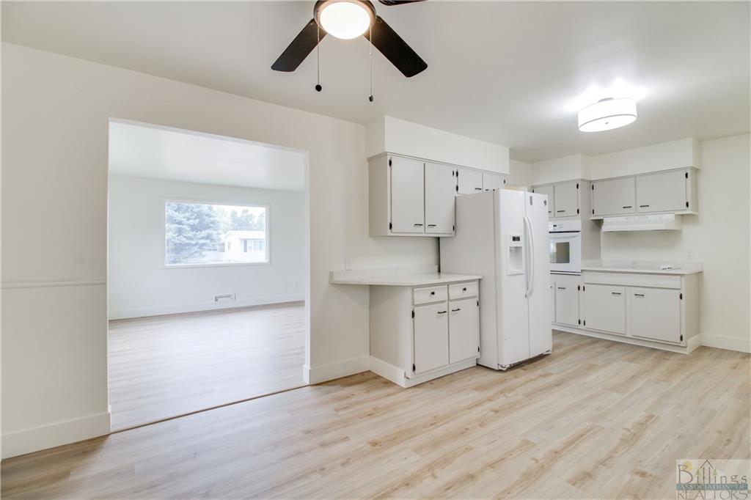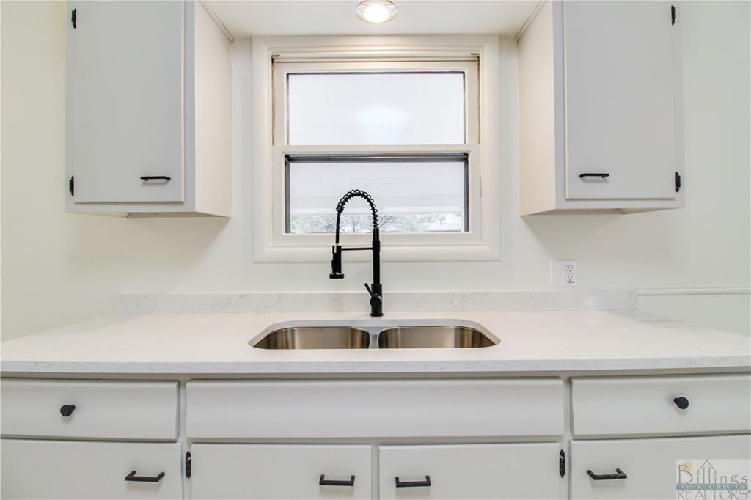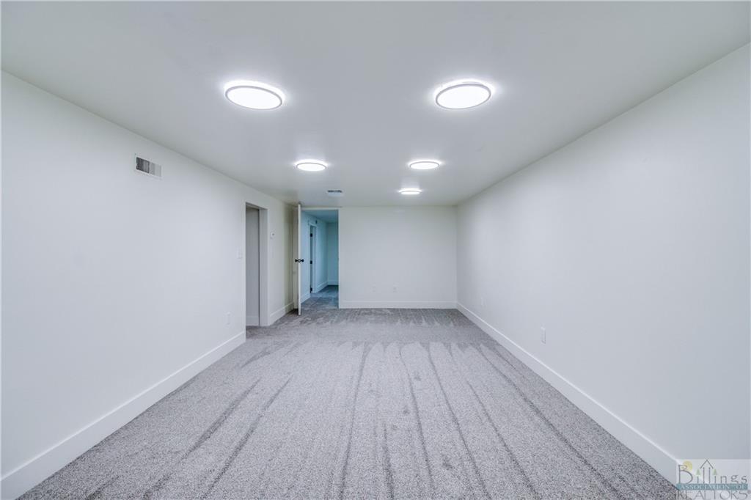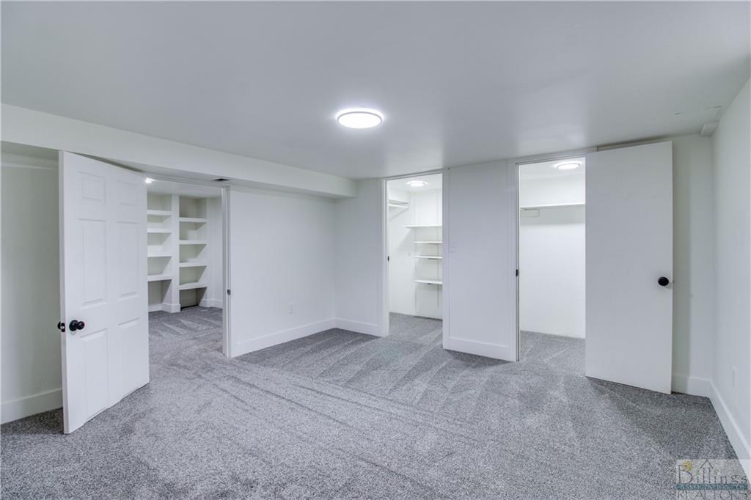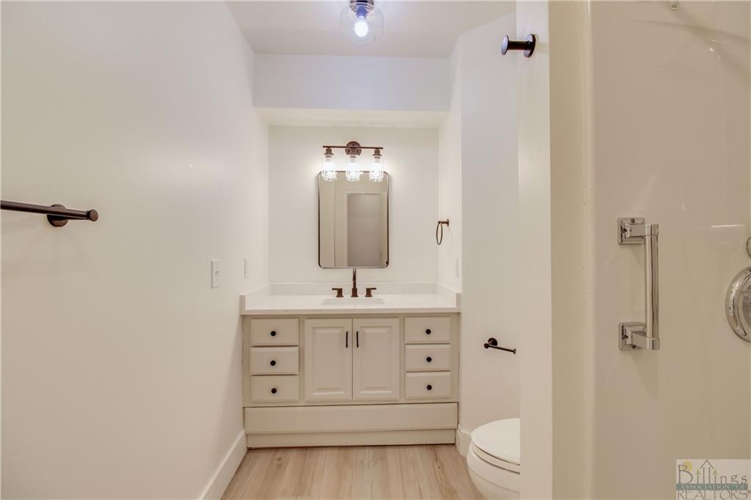Basics
- Date added: Added 1 month ago
- Category: Residential
- Type: Single Family
- Status: Active
- Bedrooms: 5
- Bathrooms: 2.00
- Half baths: 0
- Area: 2184 sq ft
- Lot size: 7248 sq ft
- Year built: 1959, Existing
- Zone: Mid-Century Neighborhood Residential
- Baths Full: 2
- County Or Parish: Yellowstone
- DOM: 11
- MLS ID: 348709
Description
-
Description:
CENTRAL HEIGHTS SUB 5TH FILING, S07, T01 S, R26 E, BLOCK 10, LOT 27 This fully remodeled 5-bedroom, 2-bath home combines modern style with convenience, located right in town. Featuring new flooring, fresh paint, updated kitchen surfaces, and all-new lighting throughout, is move-in ready. A spacious living area and a large backyard offer plenty of room to make it your own. Info deemed reliable but not guaranteed. Buyer/buyer agent to verify. Tax records show 4 beds.
Show all description
Location
- Lot Description: Interior,Landscaped,Level
- Directions: Take 1st Ave N, Montana Ave and Monad Rd to Monterey Dr, Continue on Monterey Dr. Drive to Beloit Dr.
Building Details
- Basement Finish: 100%
- Sq Ft Basement: 1092 sq ft
- Garage Description: None
- Basement: Full Basement
- Exterior material: Masonite
- Roof: Built-up, Gravel
Amenities & Features
- Sewer: City
- Cooling: Central
- Style: Ranch
- Interior Features: Ceiling Fan
- Heating: Gas Forced Air
- Features:
Miscellaneous
- Restrictions: See Deed
- Virtual Tour Link: https://www.propertypanorama.com/instaview/bmt/348709
- Possession: At Closing
- Showing Instructions: Appointment Needed,Broker Bay,Call Before Showing,See Remarks
- Subdivision: Central Heights
- Parcel Number: A047490
- List Office Name: LPT Realty
Nearby Schools
- Junior High School: Will James
- High School: West
- Elementary School: Central Heights
Fees and Taxes
- Tot Taxes: $2,927
- HOA Fees Month: 0
