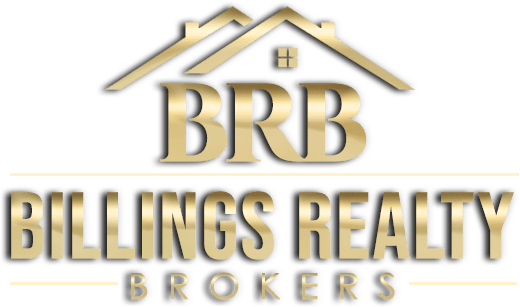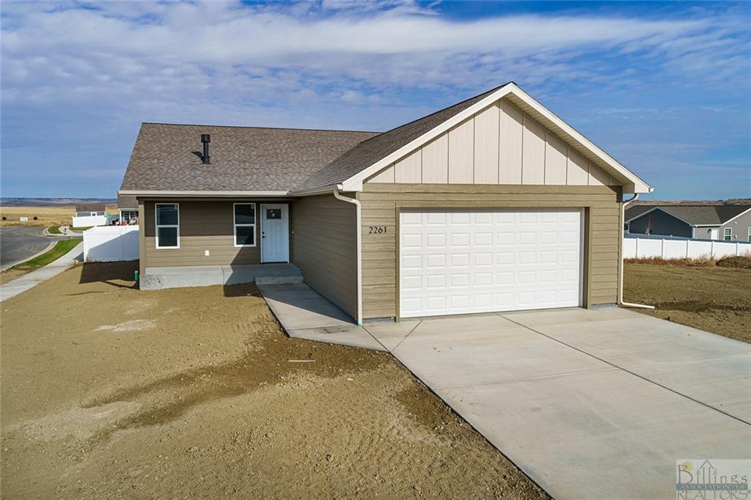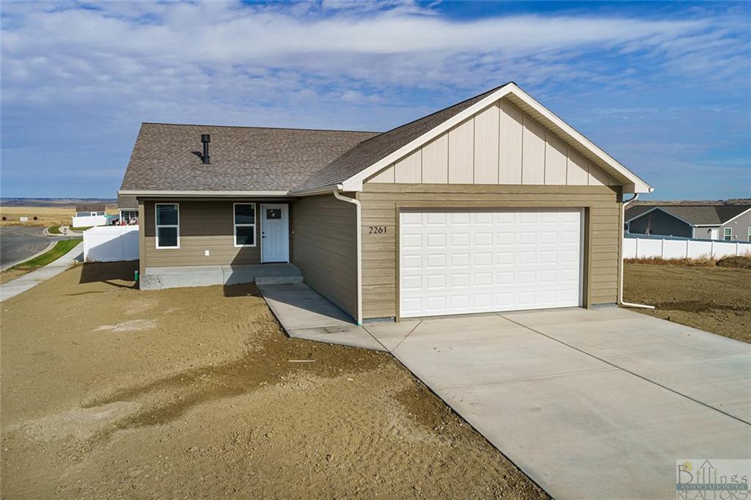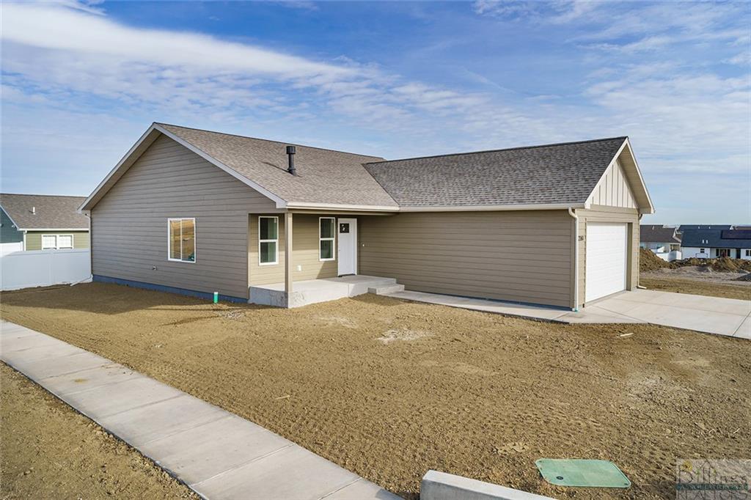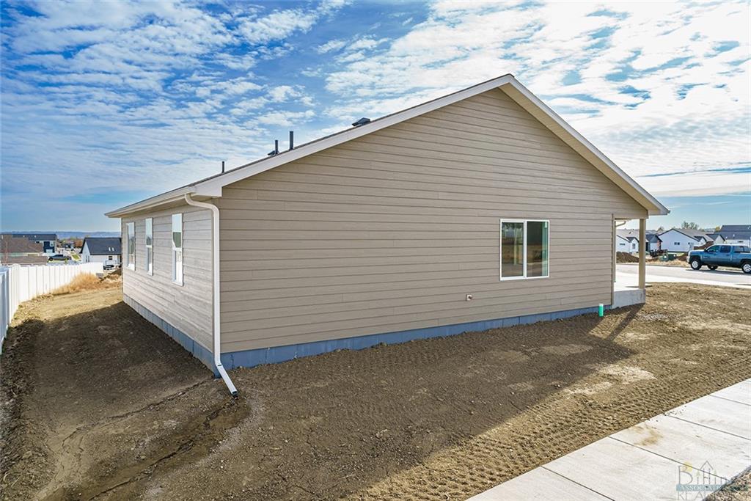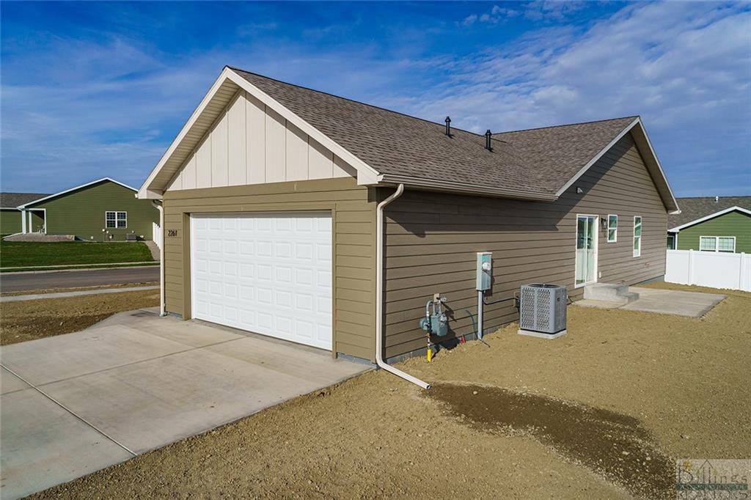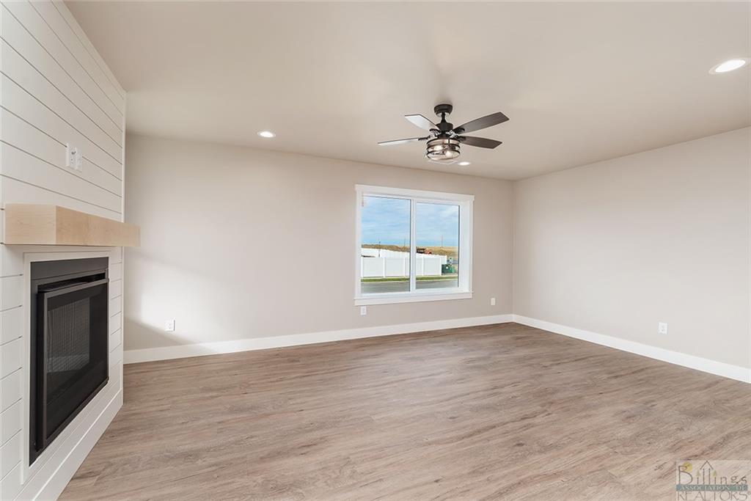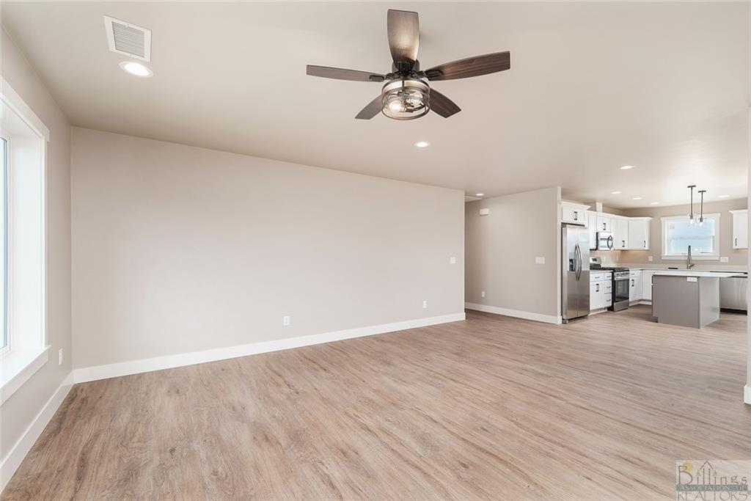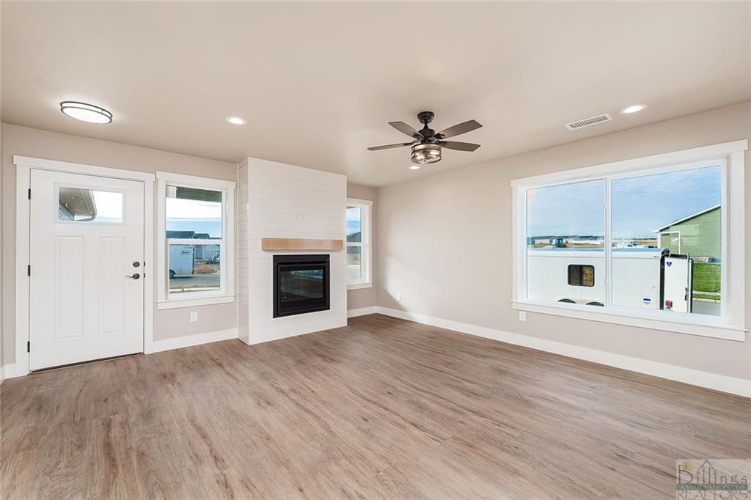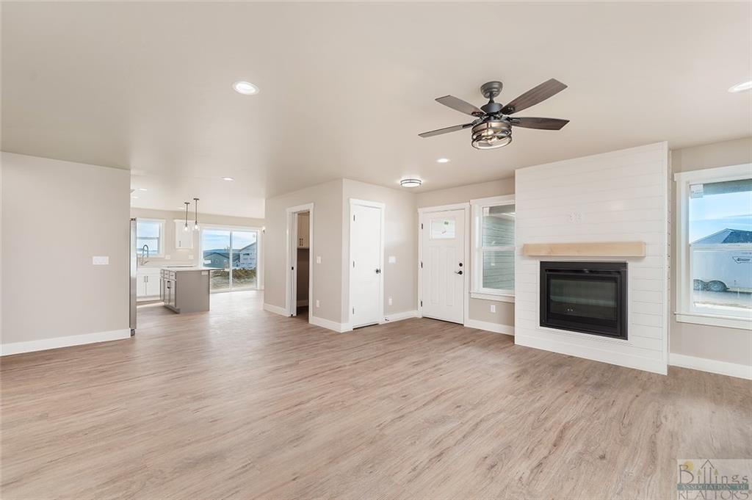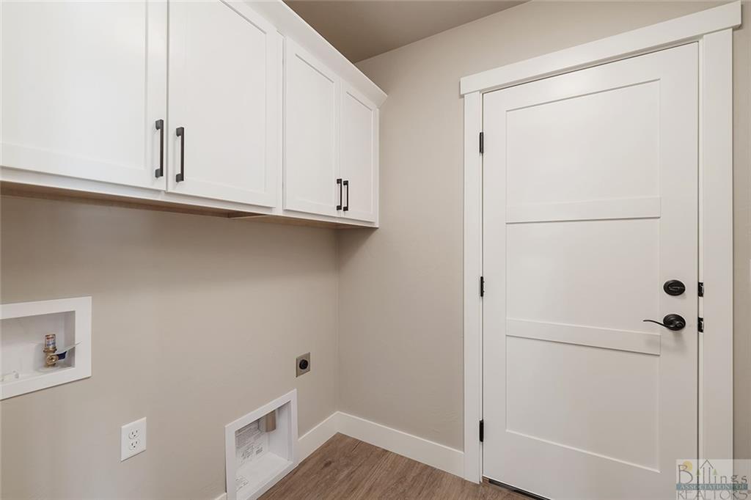Basics
- Date added: Added 2 months ago
- Category: Residential
- Type: Single Family
- Status: Active
- Bedrooms: 3
- Bathrooms: 2.00
- Half baths: 0
- Area: 1444 sq ft
- Lot size: 8594 sq ft
- Year built: 2024, New
- Zone: Suburban Neighborhood Residential
- Baths Full: 2
- County Or Parish: Yellowstone
- DOM: 0
- MLS ID: 349481
Description
-
Description:
HIGH SIERRA SUB 18TH FIL (24), S17, T01 N, R26 E, BLOCK 23, Lot 11 Feel at home in this newly constructed one level house located in the High Sierra Subdivision. This inviting floor plan welcomes you with an open concept living room, kitchen, and dining area. Complete with quartz countertops, full appliance suite, and an island you are sure to enjoy spending time in this kitchen. Cozy up in the living room on those cool Montana nights with the gas fireplace. The primary suite offers a private bath and walk in closet. There are 2 more bedrooms and a second bathroom included in this floor plan. Walk through the laundry/mudroom and out to your 2 car garage! LP smart side siding on the exterior offers superior protection against the elements. Fence and landscape not included, call agent for estimate.
Show all description
Location
- Directions: From Main St. in the Billings Heights, take a left on Wicks. Take a right on Gleneagles. Take a left on Cherry Hills. Take a right on Entrada. Take a left on Hermosa. Take a left on matador.. The house is on the corner of Lindero and Matador on the left.
Amenities & Features
- Sewer: City
- Cooling: Central
- Style: Ranch
- Tot Fireplaces: 1
- Heating: Gas Forced Air
Miscellaneous
- Possession: At Closing
- Showing Instructions: Agent Must Accompany,Appointment Needed,Call Before Showing
- Subdivision: High Sierra
- Parcel Number: A37739
- List Office Name: Oakland & Company
Nearby Schools
- Junior High School: Castle Rock
- High School: Skyview
- Elementary School: Eagle Cliffs
Fees and Taxes
- Tot Taxes: 0
- HOA Fees Month: 0
