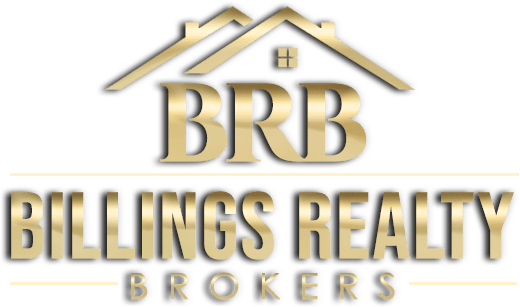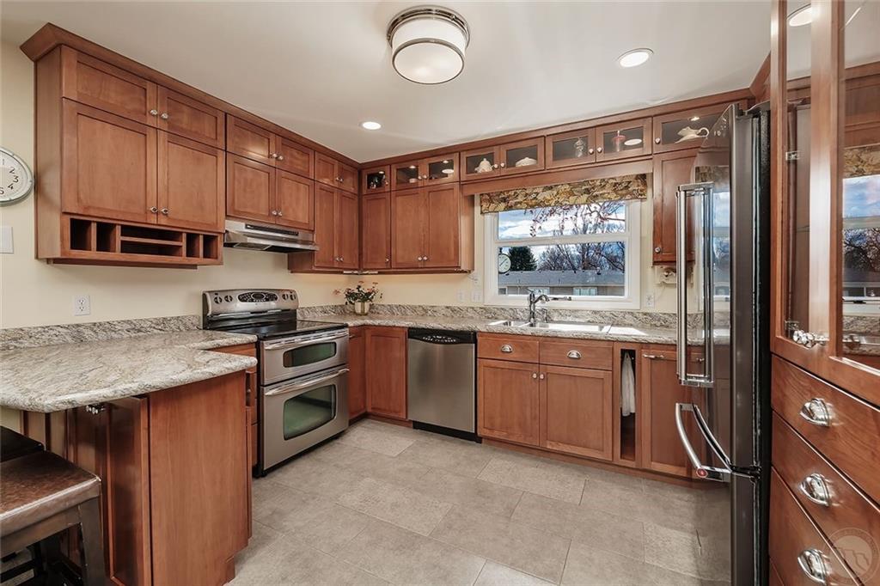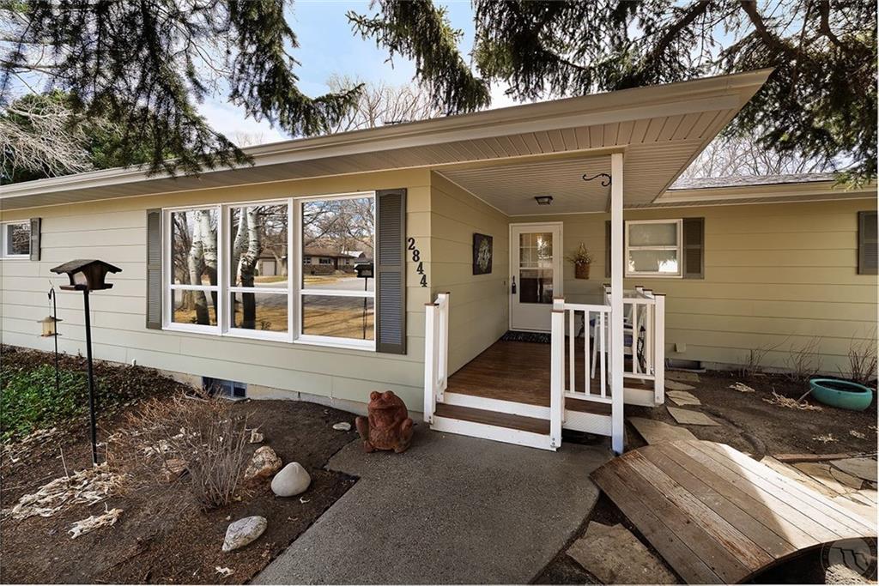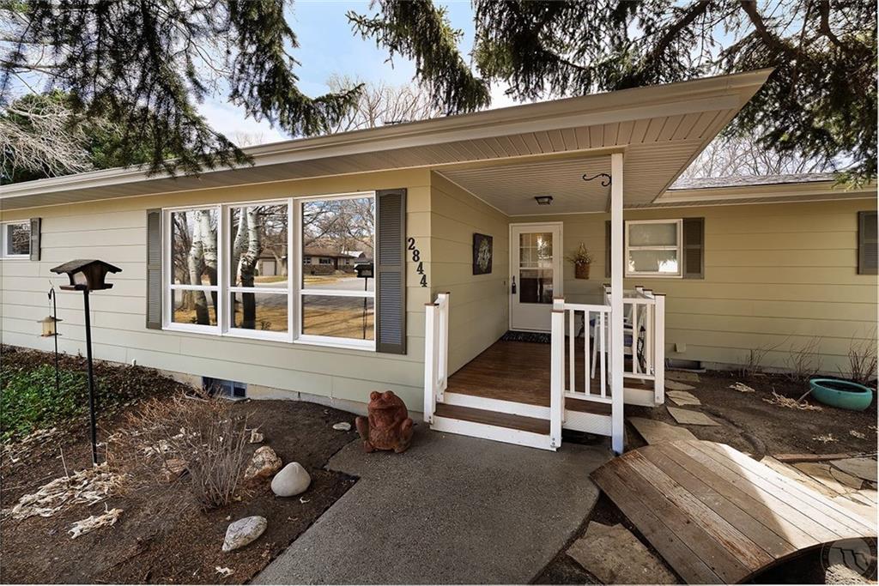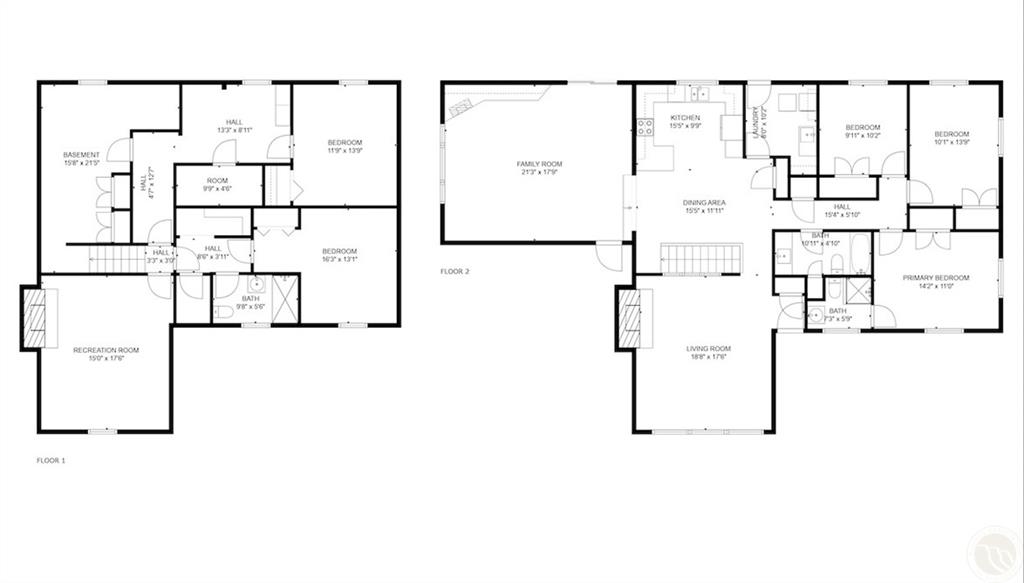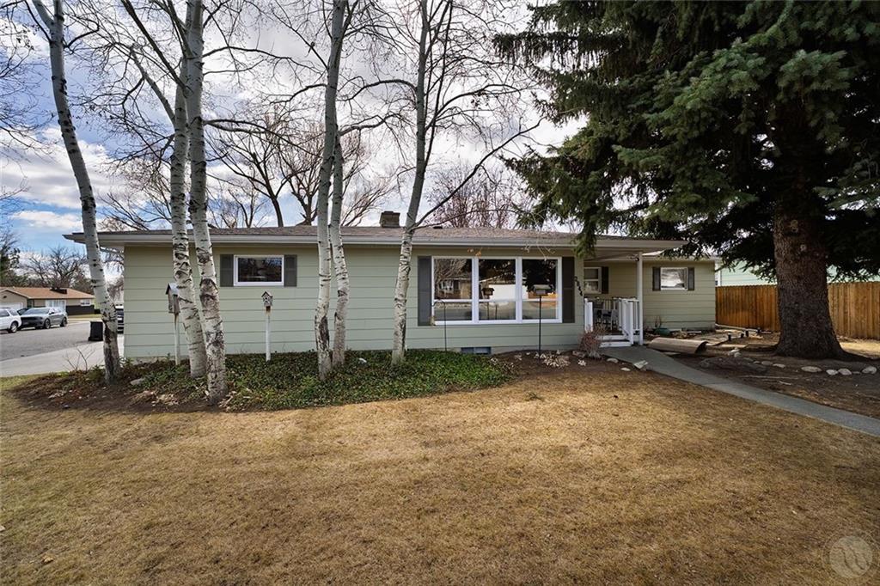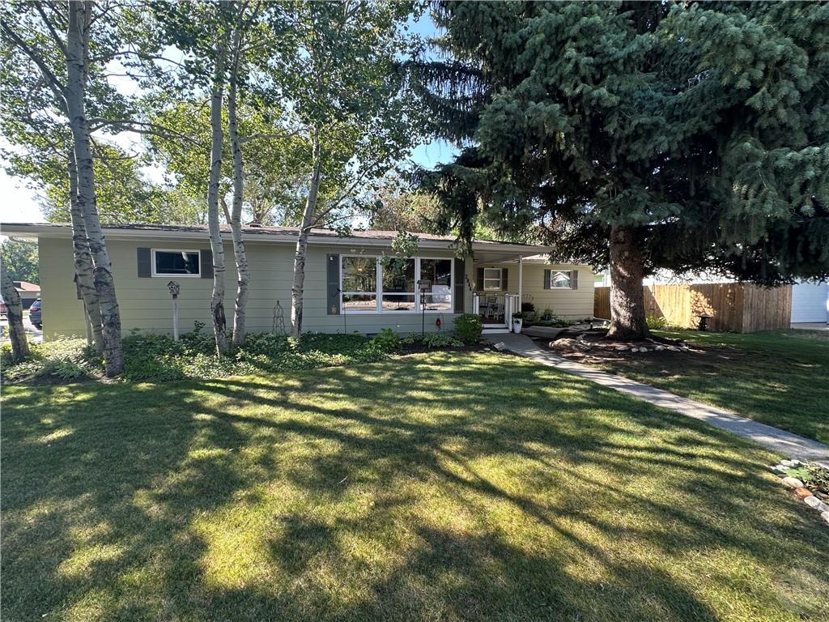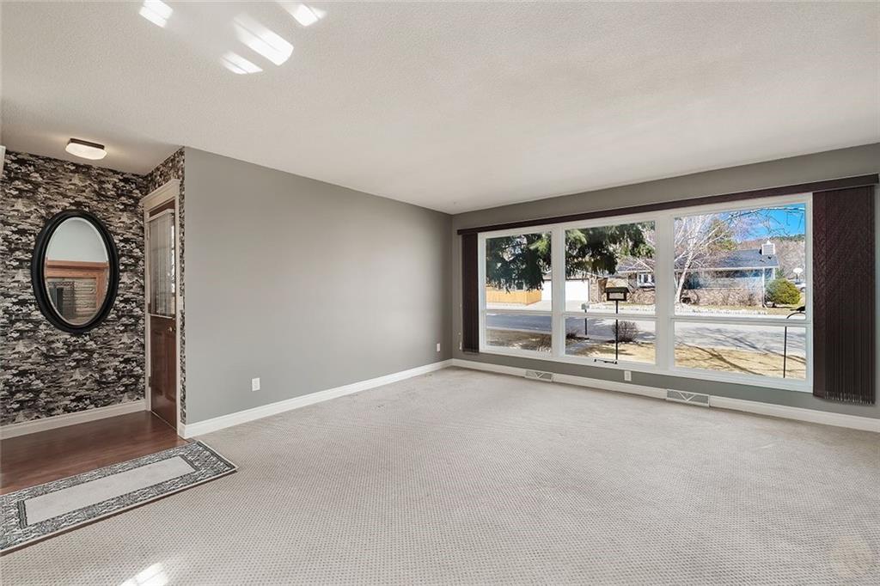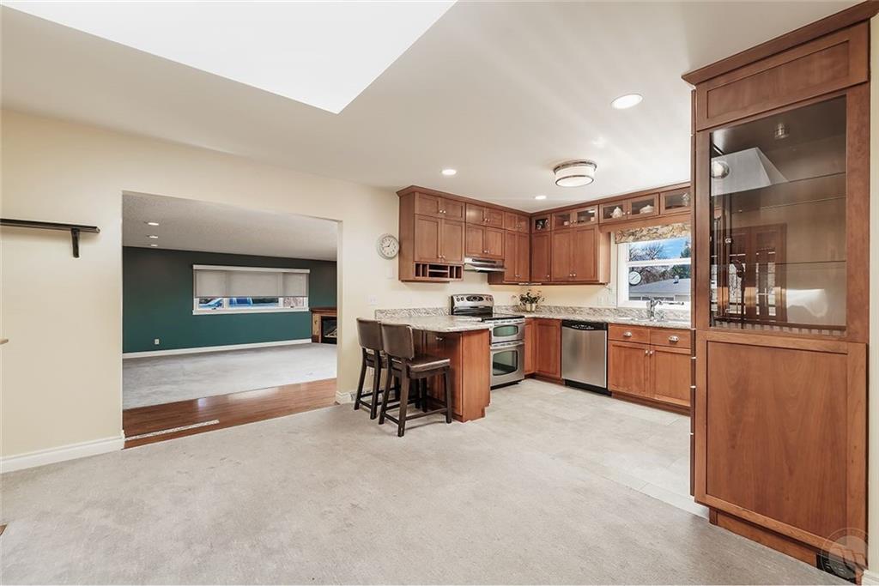Basics
- Date added: Added 2 months ago
- Category: Residential
- Type: Single Family
- Status: Active
- Bedrooms: 4
- Bathrooms: 3.00
- Half baths: 0
- Area: 3132 sq ft
- Lot size: 10105 sq ft
- Year built: 1964, Existing
- Zone: Suburban Neighborhood Residential
- Baths Full: 3
- County Or Parish: Yellowstone
- DOM: 183
- MLS ID: 351837
Description
-
Description:
WESTWOOD ESTATE 4TH FILING, S35, T01 N, R25 E, BLOCK 4, Lot 10, & E10' LT 9 This beautifully maintained home offers space, comfort, and charm in every corner! Step into a bright living room with a cozy wood fireplace, perfect for relaxing evenings. The large rec room features a custom-built entertainment center, gas fireplace, and patio access—ideal for gatherings. The kitchen has custom cherry wood cabinets and a skylight that fills the space with natural light. The lower level boasts an additional living room with a fireplace, a connected bedroom with a private bath, and a bonus non-egress bedroom for extra flexibility. Ample storage throughout!
Show all description
The meticulously landscaped backyard is an oasis, complete with a composite deck, brick patio, soothing waterfall feature, and a powered she-shed—perfect for hobbies or relaxation. The attached heated 2-car garage adds convenience year-round.
Location
- Lot Description: Corner,Trees
Building Details
- Sq Ft Basement: 1368 sq ft
- Garage Description: Attached
- Basement: Full Basement
- Roof: Asphalt
Amenities & Features
- Sewer: City
- Cooling: Central
- Style: Ranch
- Tot Fireplaces: 3
- Heating: Gas Forced Air
- Exterior Features: Deck,Garden,Green House,Under Ground Sprinkler
- Features:
Miscellaneous
- Virtual Tour Link: https://www.propertypanorama.com/instaview/bmt/351837
- Possession: At Closing
- Subdivision: Westwood Estate
- Parcel Number: A18432
- List Office Name: U Bar S Real Estate
Nearby Schools
- Junior High School: Will James
- High School: Senior High
- Elementary School: Poly Drive
Fees and Taxes
- Tot Taxes: $3,016
- HOA Fees Month: 0
