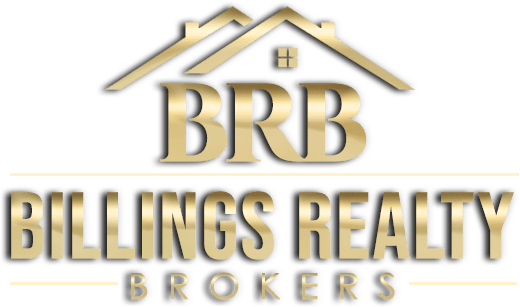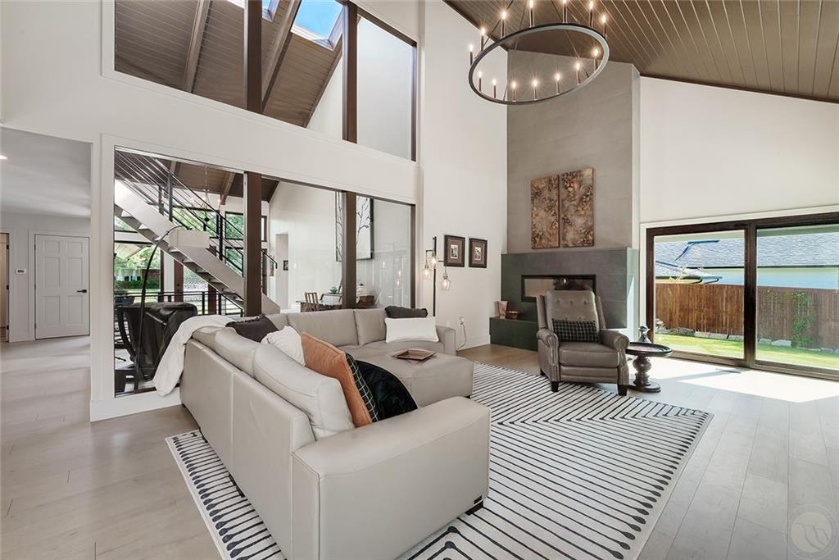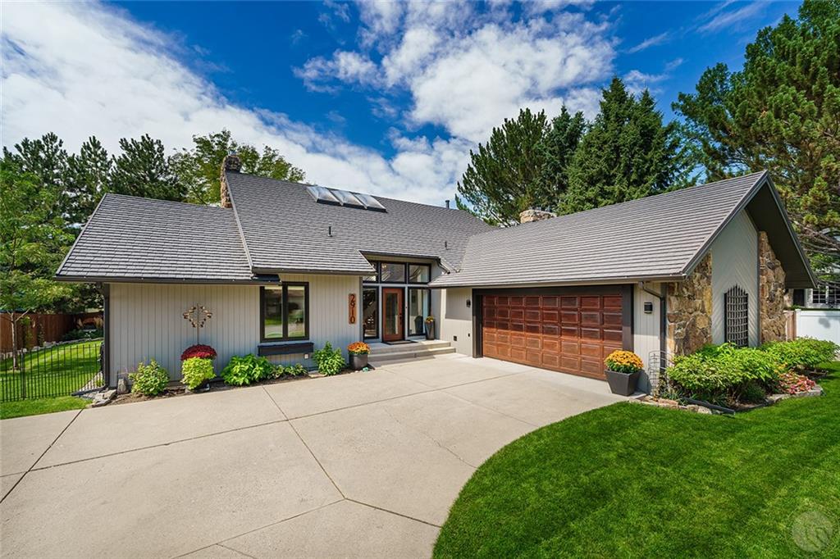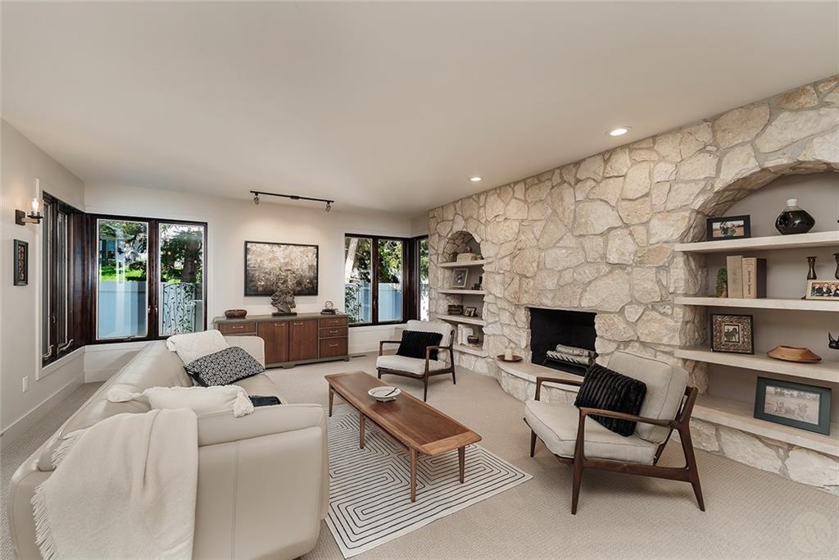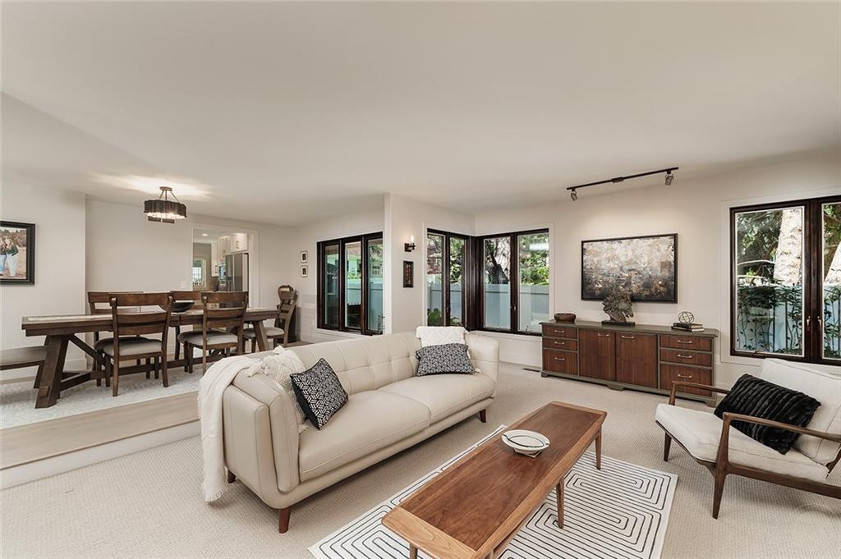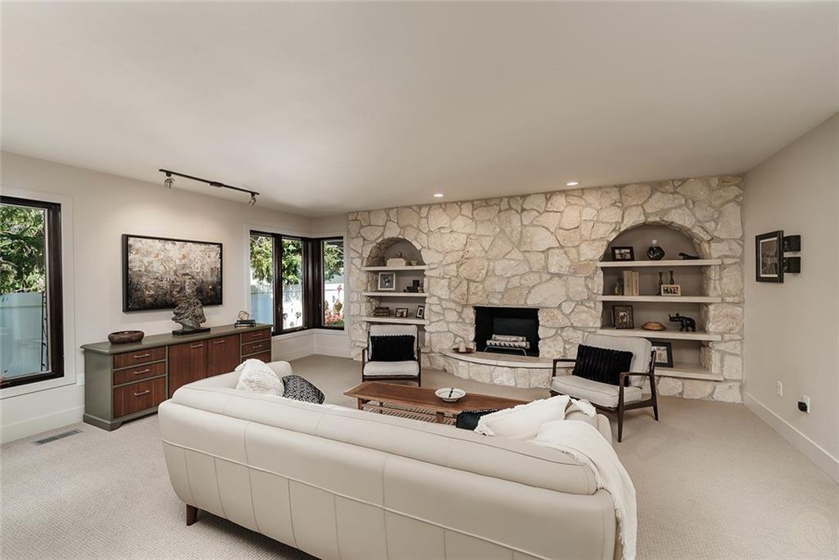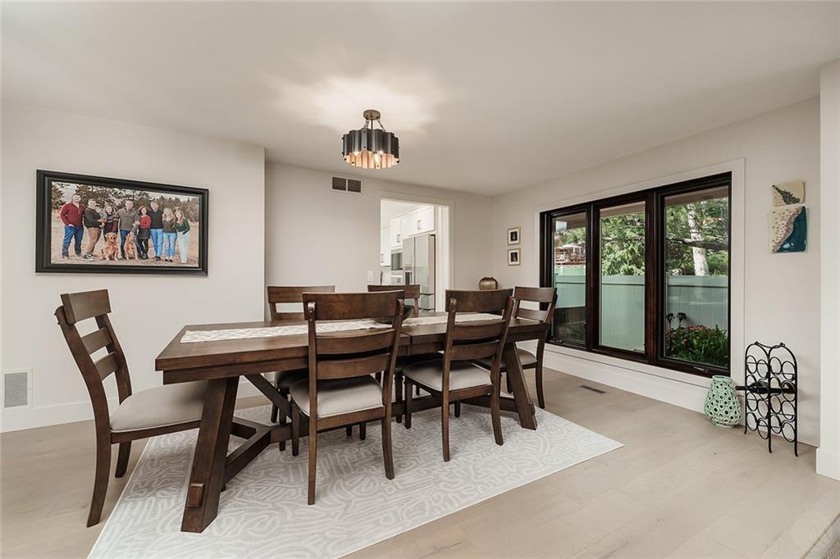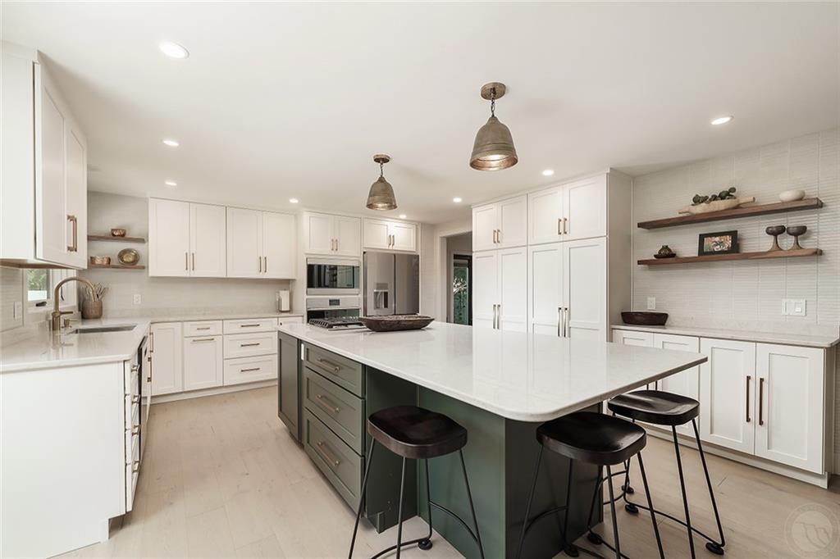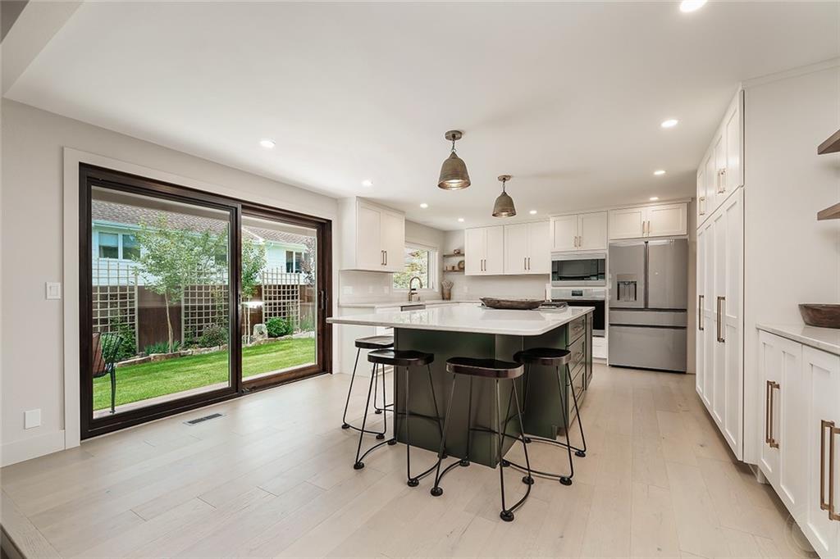Basics
- Date added: Added 1 month ago
- Category: Residential
- Type: Single Family
- Status: Active
- Bedrooms: 4
- Bathrooms: 3.10
- Half baths: 1, 1
- Area: 5028 sq ft
- Lot size: 9716 sq ft
- Year built: 1984, Remodeled
- Zone: Suburban Neighborhood Residential
- Baths Full: 3
- County Or Parish: Yellowstone
- DOM: 1
- MLS ID: 352513
Description
-
Description:
OAKS SUBD, THE, S25, T01 N, R25 E, BLOCK 4, Lot 6 Welcome to your dream home in the heart of mid-town! This stunning, completely remodeled residence seamlessly blends classic charm with modern sophistication. Boasting over 5,000 square feet of luxurious living space, this home features 4 spacious bedrooms and 3.5 bathrooms.
Show all description
Step inside to discover an open, airy layout flooded with natural light, highlighting the home’s mid-century modern design. Primary suite is a quiet oasis. Large bathroom, double sinks, tub, tile steam shower, walk in closed with W/D. Large kitchen that opens to family room, dining room and living room Located in a highly sought-after mid-town neighborhood, you’ll enjoy both tranquility and convenience. Don’t miss the opportunity to make this extraordinary property your own! Room for 3rd stall garage per city, buyer to verify. SELLER OFFERING $20,000 CREDIT TOWARDS 3RD STALL GARAGE OR BUYERS CHOICE.
Location
- Lot Description: Interior,Landscaped
Building Details
- Basement Finish: Full
- Sq Ft Basement: 2150 sq ft
- Color: Tan
- Number of Levels: 3
- Garage Description: Attached
- Basement: Full Basement
- Exterior material: Wood
- Roof: Metal
Amenities & Features
- Sewer: Public
- Cooling: Central
- Style: 2 Story
- Tot Fireplaces: 3
- Other Appliances: Stack Washer/Dryer
- Interior Features: 220 Volt,Humidifier,Skylight,Window Treatment
- Heating: Gas Forced Air
- Exterior Features: Deck,Under Ground Sprinkler
- Features:
Miscellaneous
- Restrictions: See Deed
- Virtual Tour Link: https://www.propertypanorama.com/instaview/bmt/352513
- Possession: At Closing
- Showing Instructions: Appointment Needed,Call Agent,Call Before Showing,Lock Box
- Subdivision: Oaks Subdivision
- Parcel Number: A24273
- List Office Name: Berkshire Hathaway HS Floberg
Nearby Schools
- Junior High School: Lewis and Clark
- High School: Senior High
- Elementary School: Rosepark
Fees and Taxes
- Tot Taxes: $5,438
- HOA Fees Month: 0
