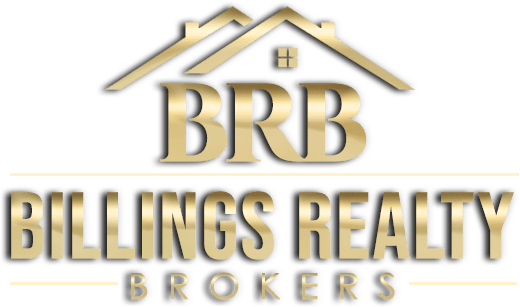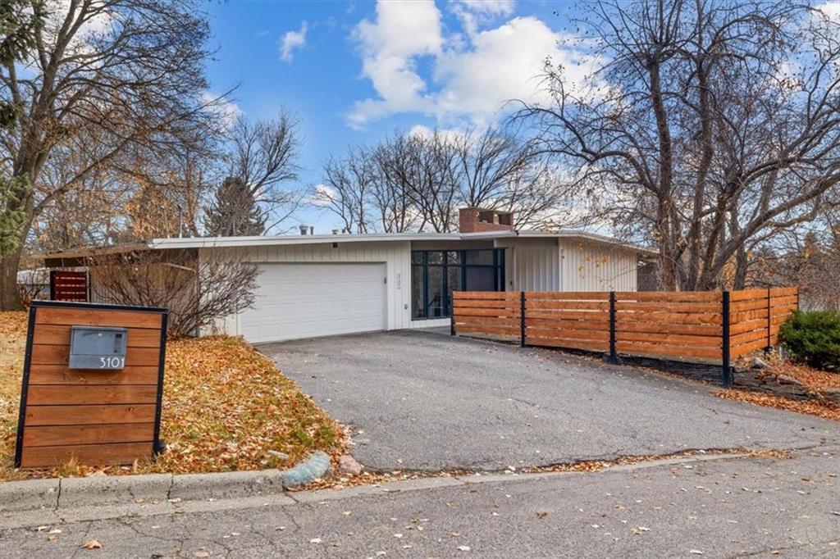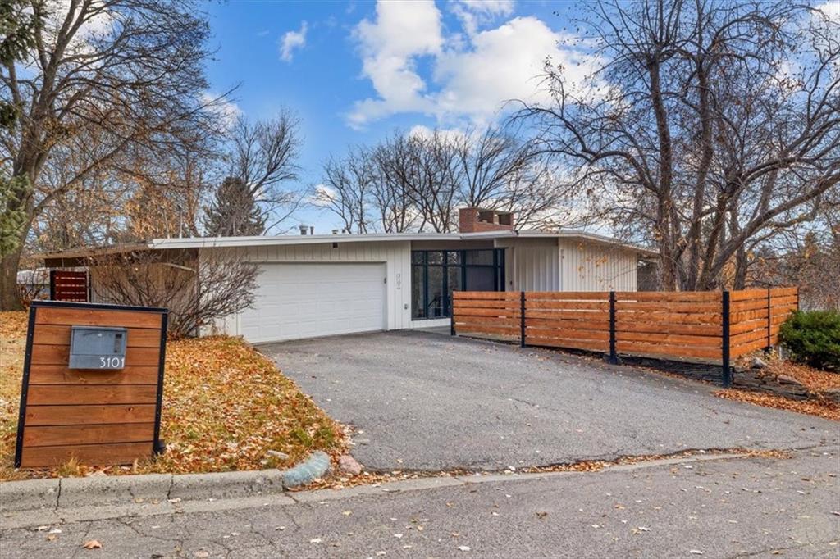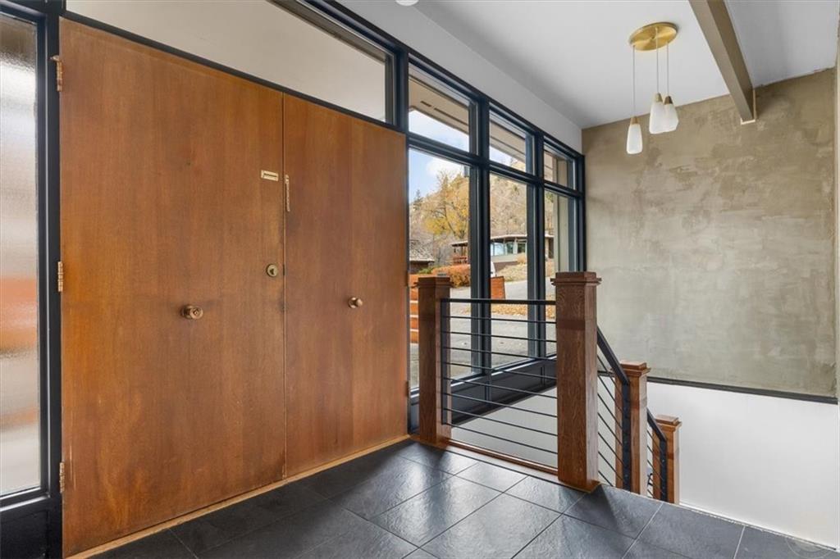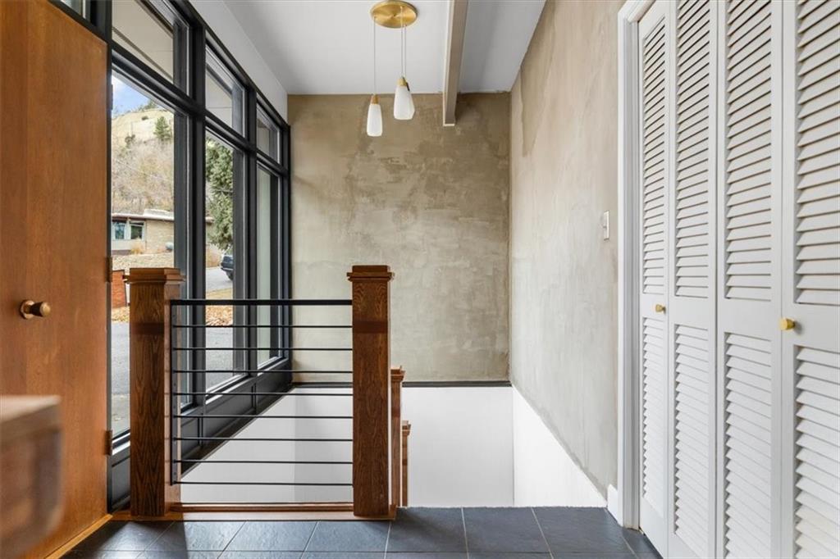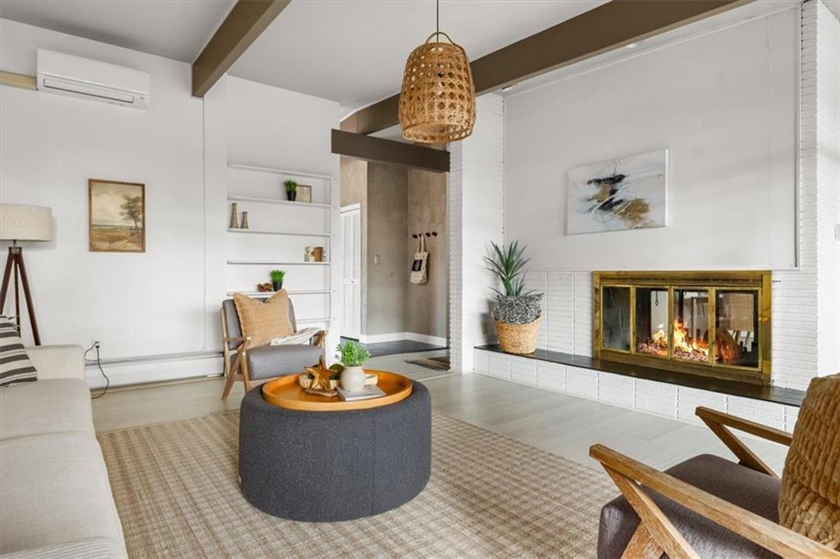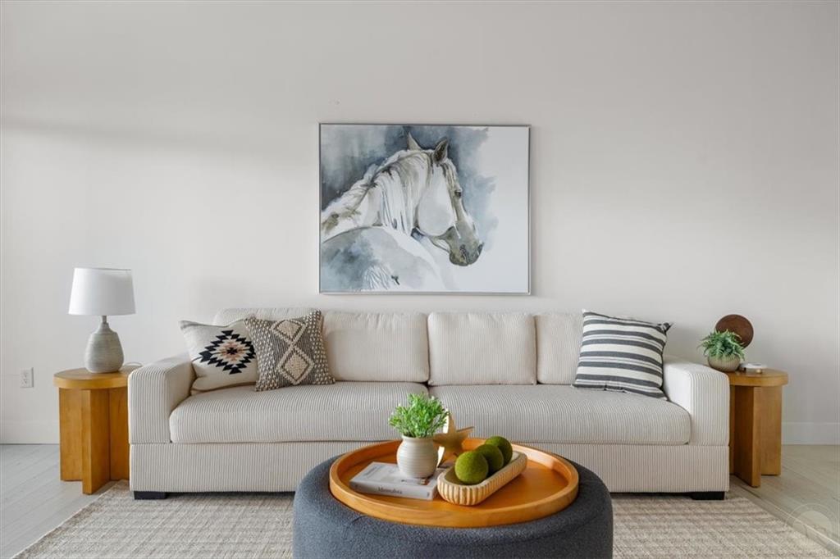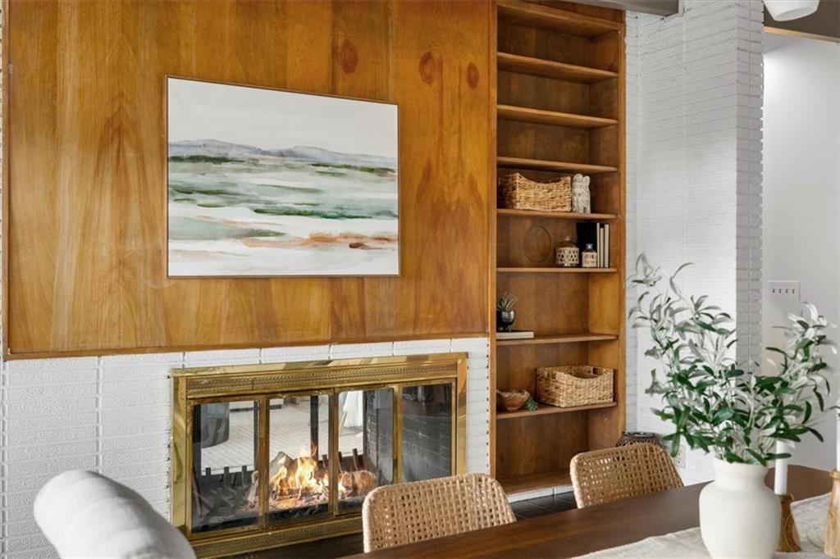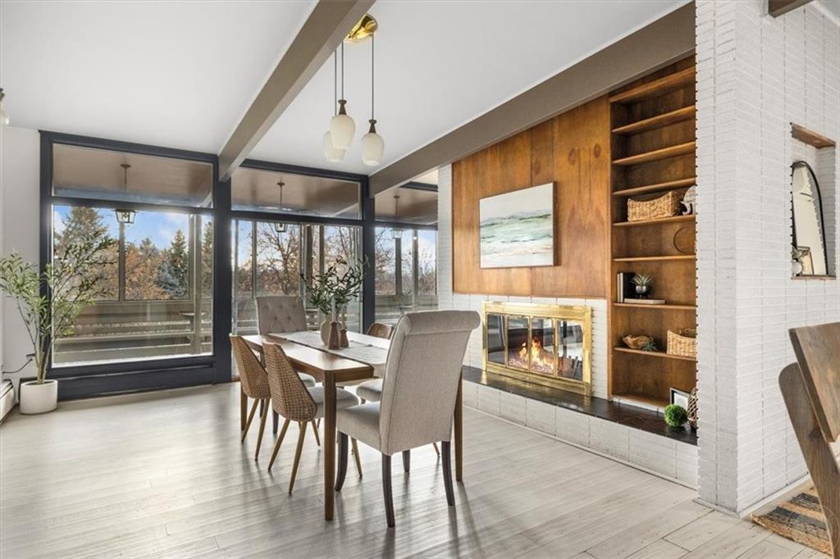Basics
- Date added: Added 1 week ago
- Category: Residential
- Type: Single Family
- Status: Active
- Bedrooms: 5
- Bathrooms: 3.00
- Half baths: 0
- Area: 3744 sq ft
- Lot size: 13653 sq ft
- Year built: 1964, Existing
- Zone: Suburban Neighborhood Residential
- Baths Full: 3
- County Or Parish: Yellowstone
- DOM: 24
- MLS ID: 349886
Description
-
Description:
LONERS SUBD 2ND FILING, S25, T01 N, R25 E, Lot 16, LESS S11 FT You will love this hard to find Mid-Century Modern Home located in a wonderful midtown location. Abundant south facing windows make this a cheerful bright home with extraordinary views. An enclosed balcony surrounds the living and dining room plus a cozy two-sided fireplace warms both of these rooms. The efficient kitchen opens to the dining room divided by a convenient counter perfect for entertaining. Flanked by stainless steel appliances & natural cherry wood cabinets, this kitchen is a delight! The laundry room is accessibly located between the kitchen & attached 2-car garage. The master suite has laminate floor & ensuite bathroom. Also on the main level are 2 bedrooms and a bathroom. The walkout lower level features a spacious family room with a wood burning fireplace & a deck to access the landscaped backyard. There are an additional 2 bedrooms & full bath in the lower level.
Show all description
Location
- Lot Description: Interior,Landscaped,Secluded,Slope,Trees,View
Building Details
- Basement Finish: 100%
- Sq Ft Basement: 0 sq ft
- Color: white
- Number of Levels: 2
- Garage Description: Attached
- Basement: Daylight, Full Basement
- Exterior material: Masonite
- Roof: Membrane
Amenities & Features
- Sewer: Public
- Cooling: Mini Split
- Style: 2 Story
- Tot Fireplaces: 2
- Other Appliances: Disposal,Ice Maker
- Interior Features: 220 Volt
- Heating: Hot Water
- Exterior Features: Covered Patio,Deck,Front Porch,Under Ground Sprinkler
- Features:
Miscellaneous
- Restrictions: See Deed
- Virtual Tour Link: https://www.propertypanorama.com/instaview/bmt/349886
- Possession: Negotiable
- Showing Instructions: Call Agent
- Subdivision: Loners Subdivision 2nd Filing
- Parcel Number: A10616
- List Office Name: T & E Realty
Nearby Schools
- Junior High School: Lewis and Clark
- High School: Senior High
- Elementary School: Rosepark
Fees and Taxes
- Tot Taxes: $4,858
- HOA Fees Month: 0
