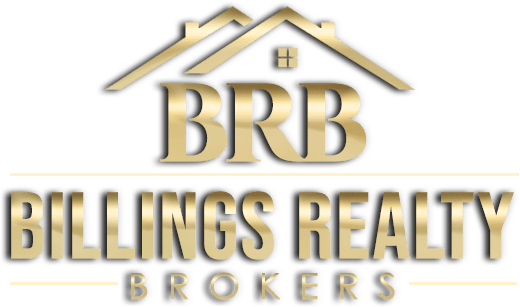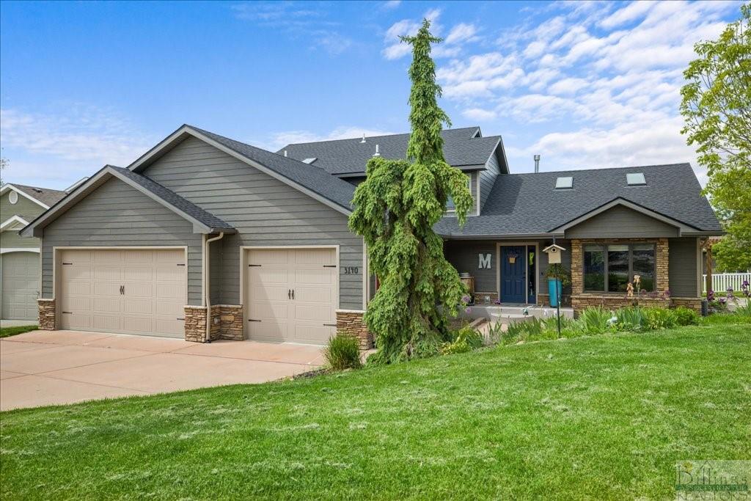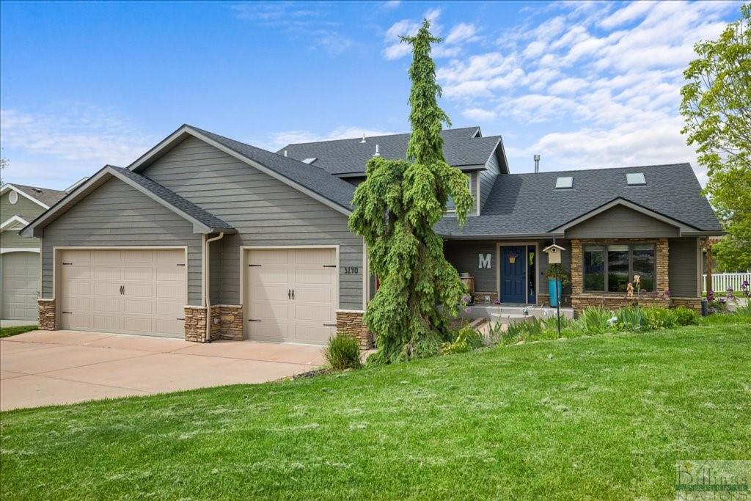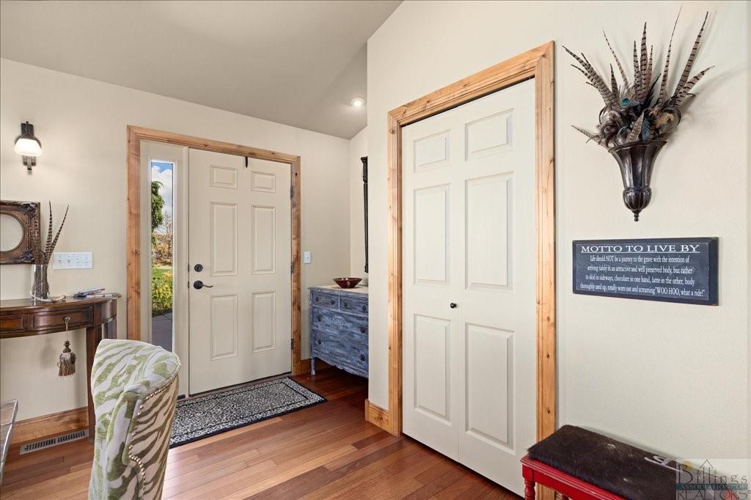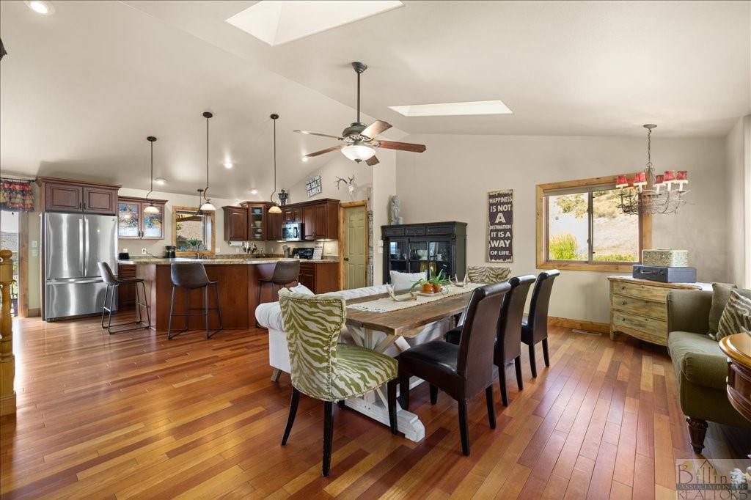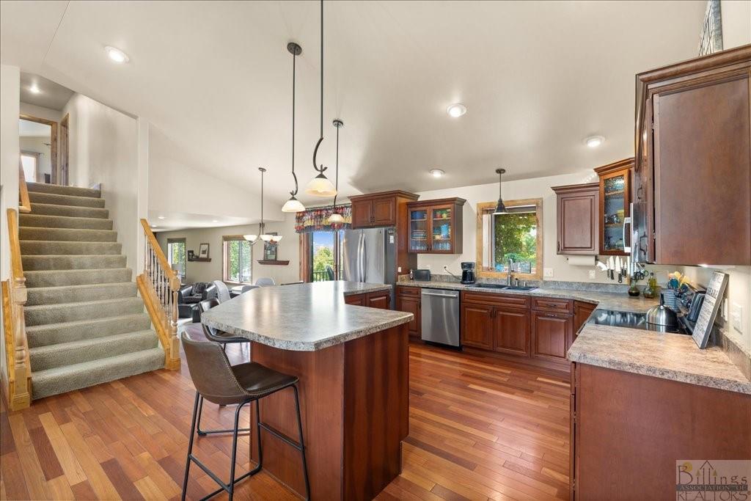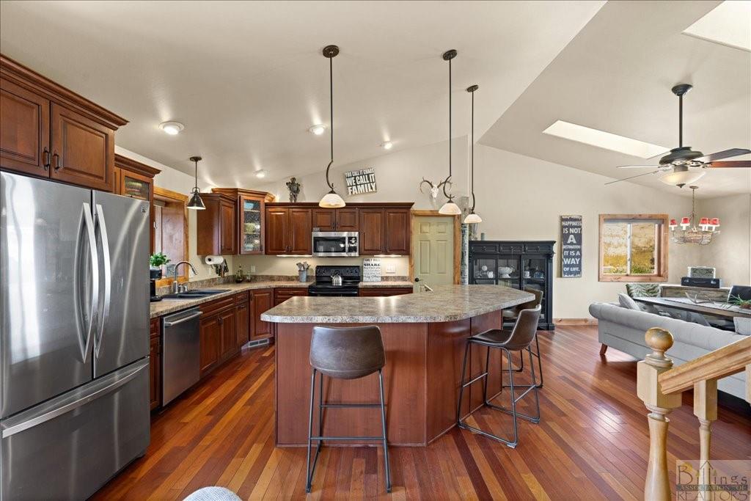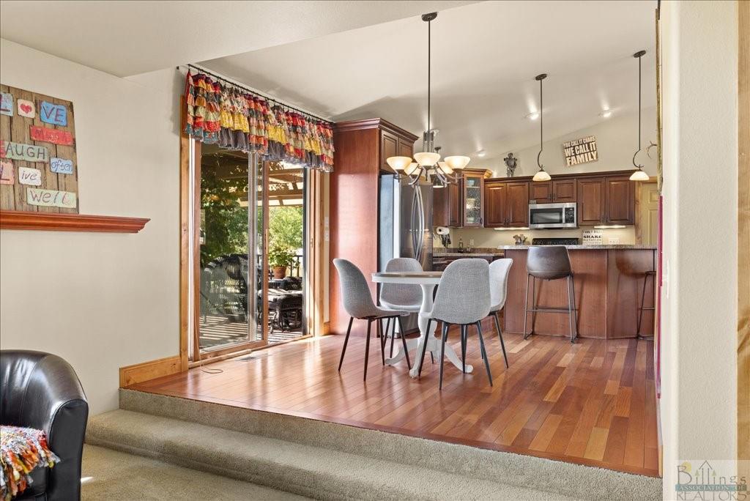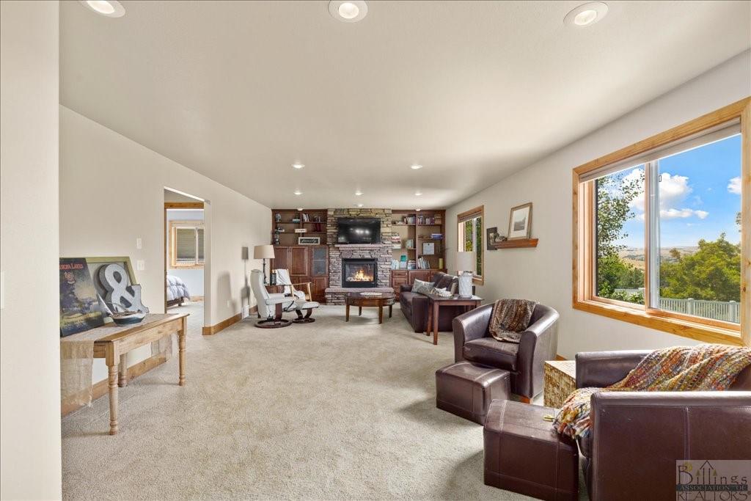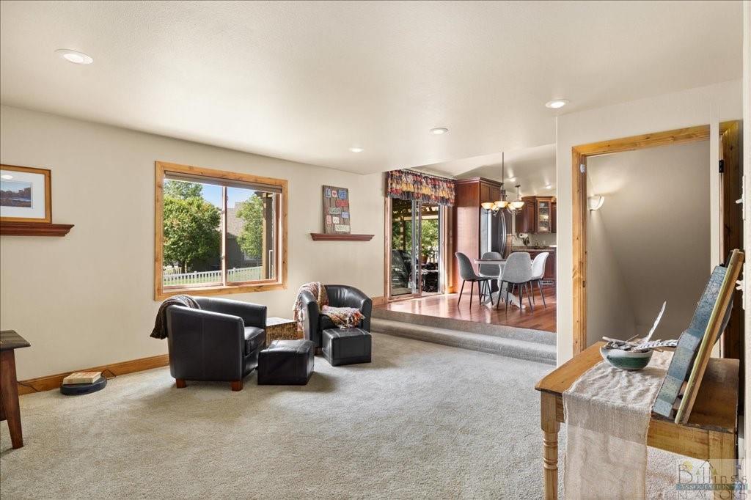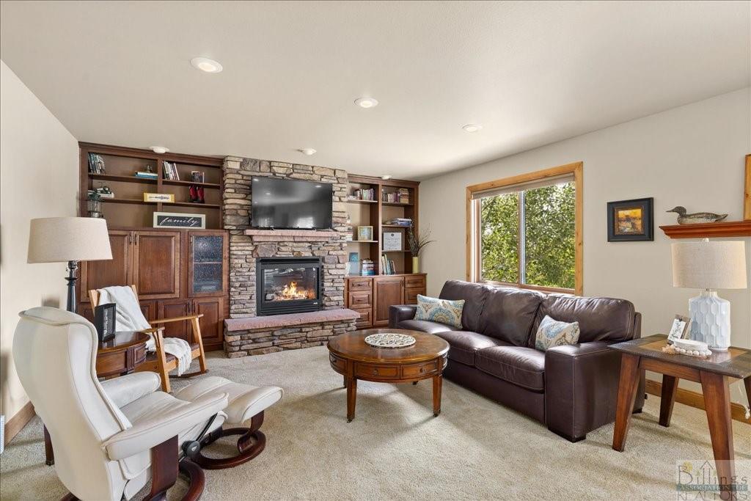Basics
- Date added: Added 3 months ago
- Category: Residential
- Type: Single Family
- Status: Active
- Bedrooms: 5
- Bathrooms: 4.00
- Half baths: 0
- Area: 4284 sq ft
- Lot size: 12000 sq ft
- Year built: 2004, Existing
- Zone: Planned Unit Development
- Baths Full: 4
- County Or Parish: Yellowstone
- DOM: 9
- MLS ID: 348467
Description
-
Description:
RIDGEWOOD ESTATES SUBD 1ST FILING, S27, T01 S, R26 E, BLOCK 3, Lot 4, 12000 SQUARE FEET, (02) ANNEXED (03) A stunning mountain view in Briarwood awaits you in this custom-built, one-owner home. From the light-filled open floor plan, to the range of entertainment spaces both inside and out, the thoughtful design encompasses seamless flow and myriad extras: family-sized mudroom; walk-in pantry; heated floors in 2 baths; central vac; 3 skylights; laundry chute; even hot water in the garage. While the home groups 3 of 5 bedrooms & 2 of 4 baths on the upper level, the main level oozes warmth and outdoor connection. The lower level packs a wow with unique stone archways, theater room, game area, gym, wet bar plumbing, another fireplace, storage galore and walkout access to a spa tub. The exterior is equally impressive with mature landscaping, annual flowers and a pergola-covered deck with 2 patios. You will savor the end of your day–every day–watching the sun set, unobstructed, over the Beartooths.
Show all description
Location
- Lot Description: Corner,Culdesac,Golf Course,Interior
Building Details
Amenities & Features
- Sewer: Public
- Cooling: Central
- Style: 2 Story
- Tot Fireplaces: 2
- Interior Features: 220 Volt,Attic Space,Humidifier,Pantry,Skylight,Surround Sound,Window Treatment,Wired for Sound
- Heating: Gas Forced Air
- Exterior Features: Awnings,Covered Patio,Deck,Front Porch,Under Ground Sprinkler
- Features:
Miscellaneous
- Virtual Tour Link: https://www.propertypanorama.com/instaview/bmt/348467
- Possession: At Closing
- Showing Instructions: Appointment Needed,Lock Box,Text Agent
- Subdivision: RIDGEWOOD ESTATES SUBD
- Parcel Number: C13332
- List Office Name: Metro, REALTORS L.L.P
Nearby Schools
- Junior High School: Riverside
- High School: Senior High
- Elementary School: Blue Creek
Fees and Taxes
- Tot Taxes: $4,669
- HOA Fees Month: 0
