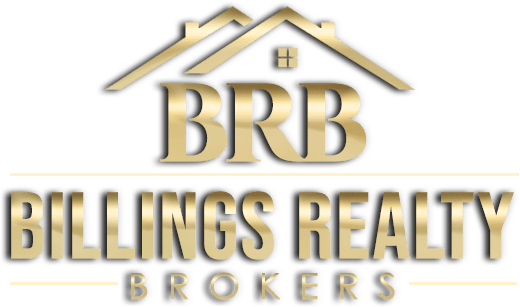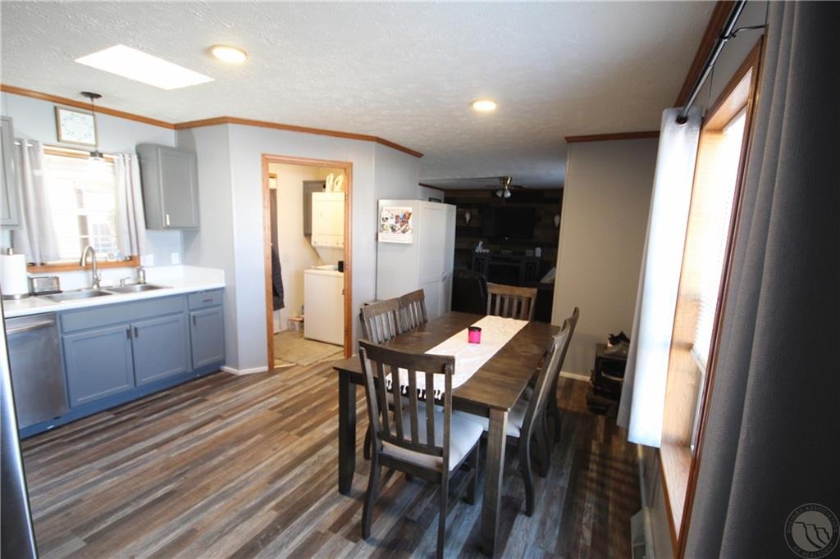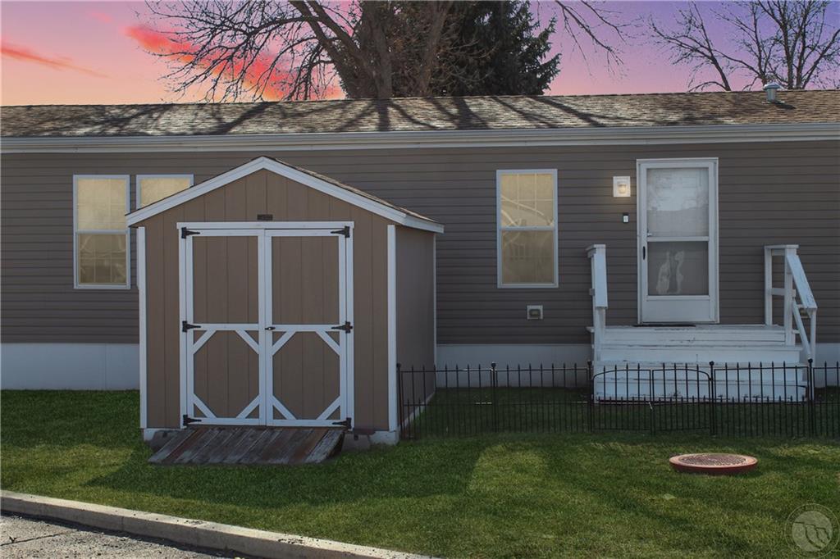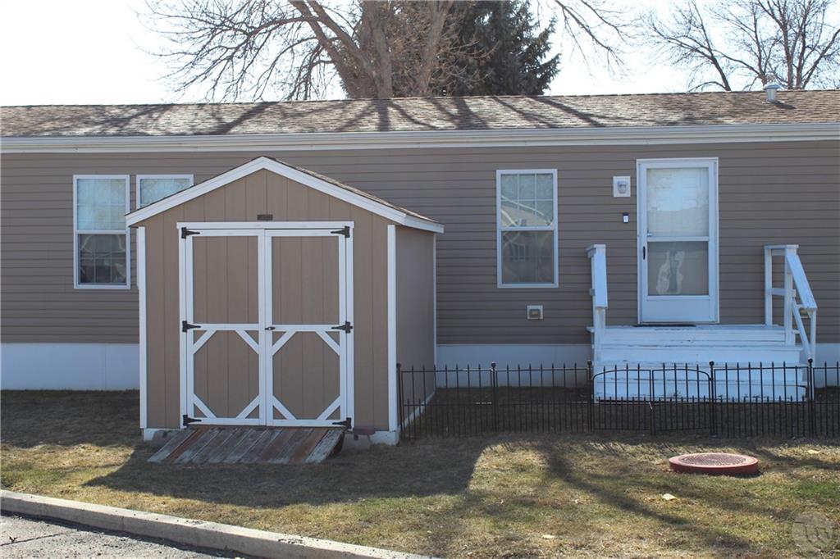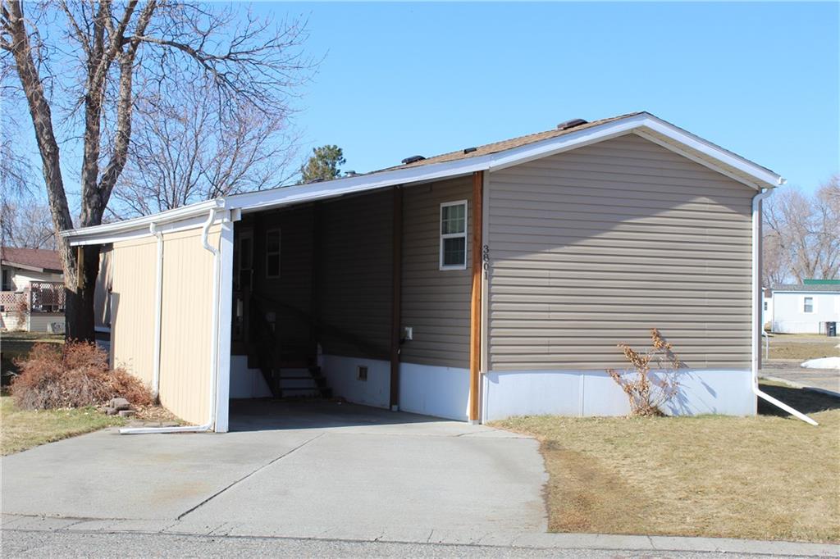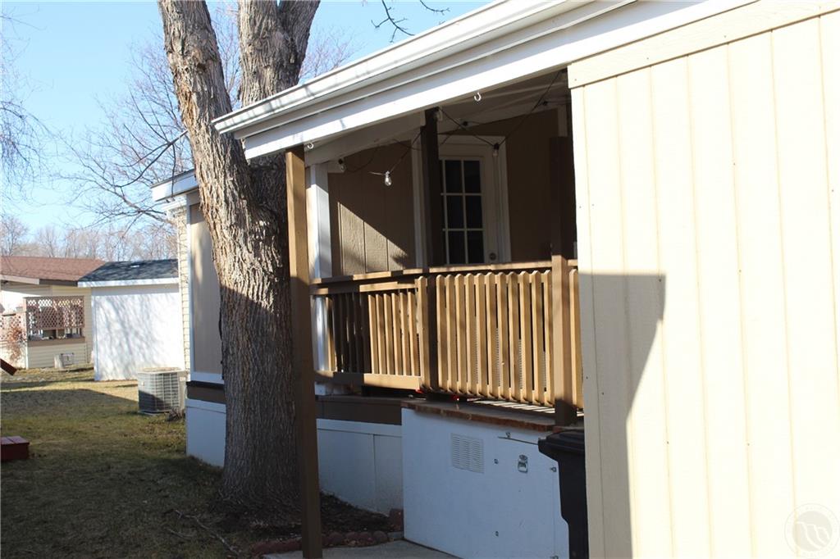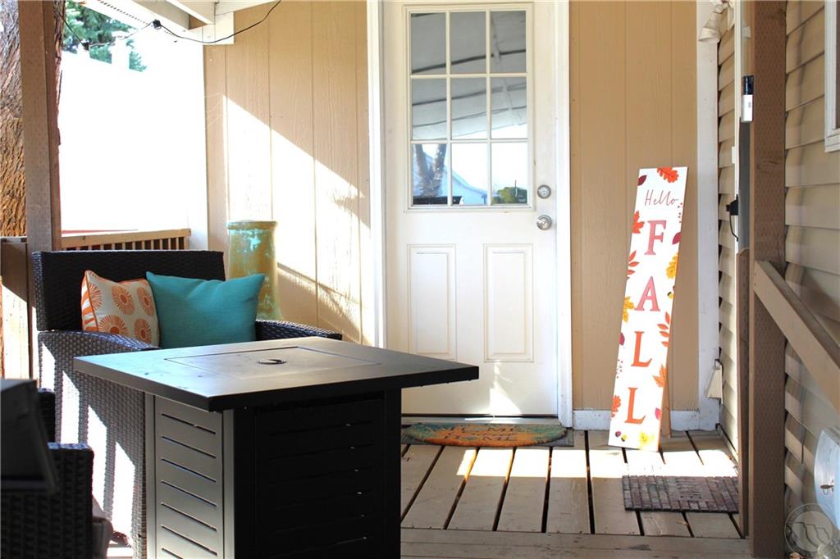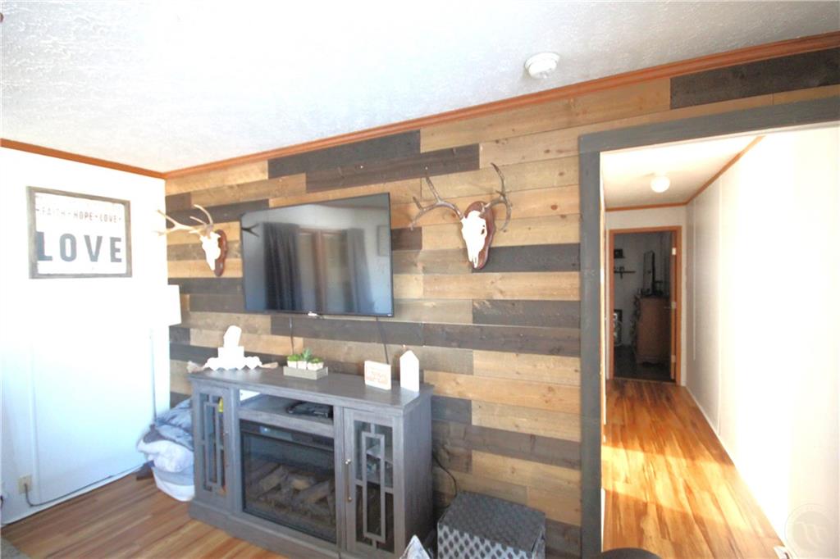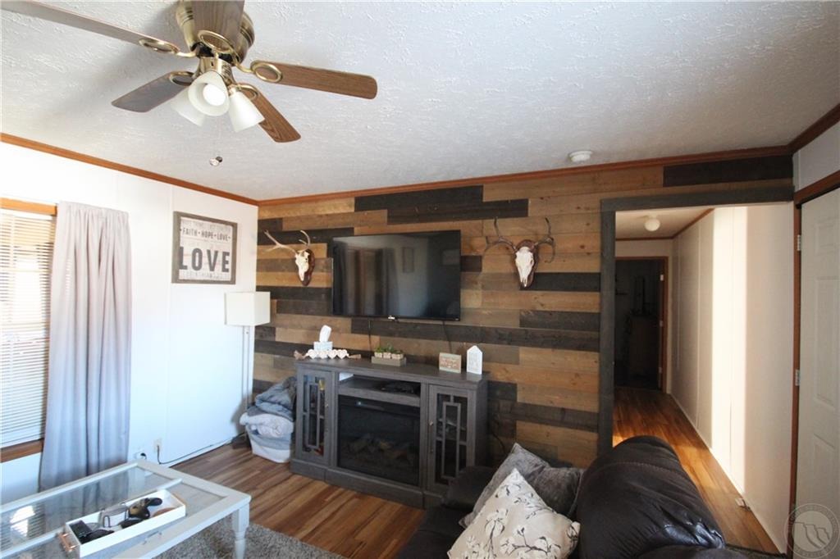Basics
- Date added: Added 2 months ago
- Category: Residential
- Type: Single Family
- Status: Active
- Bedrooms: 3
- Bathrooms: 2.00
- Half baths: 0
- Area: 1216 sq ft
- Lot size: 0 sq ft
- Year built: 2007, Existing
- Zone: Planned Unit Development
- Baths Full: 2
- County Or Parish: Yellowstone
- DOM: 3
- MLS ID: 351427
Description
-
Description:
S11, T01 S, R25 E, SERIAL 210000HDF601786A, TITLE # AA5945592, MAKE DUTCH, MODEL UNKNOWN, YEAR 2007, SIZE 16X76, @ C08661A Newly updated home in the desirable Billings Westend, Shiloh Village Estates. The kitchen has been updated with all stainless steel appliances, including a gas range. The extra pantry cabinet in the eating area, conveys. The stackable washer and dryer is included in the laundry room right off the kitchen. An added 100 sf storage room sits right off the deck for an additional place to store holiday decorations or create your own gardening prep area! The home boasts newer vinyl flooring throughout. The master bedroom enjoys a private bathroom with a large tub to soak in, on the one end of the home while the additional 2 bedrooms are on the opposite end of the home. Enjoy the benefit of living in a gated community and only minutes from all of the west end shopping and dining.
Show all description
Location
- Lot Description: Corner
Building Details
Amenities & Features
- Sewer: Public
- Cooling: Central
- Style: Mobile
- Other Appliances: Stack Washer/Dryer
- Interior Features: 220 Volt,Ceiling Fan,Skylight,Window Treatment
- Heating: Gas Forced Air
- Exterior Features: Covered Patio,Under Ground Sprinkler
- Features:
Miscellaneous
- Virtual Tour Link: https://www.propertypanorama.com/instaview/bmt/351427
- Possession: At Closing
- Subdivision: Shiloh Village
- Parcel Number: 1007069
- List Office Name: 406 Own This
Nearby Schools
- Junior High School: Will James
- High School: West
- Elementary School: Central Heights
Fees and Taxes
- Tot Taxes: $701
- HOA Fees Month: $540
