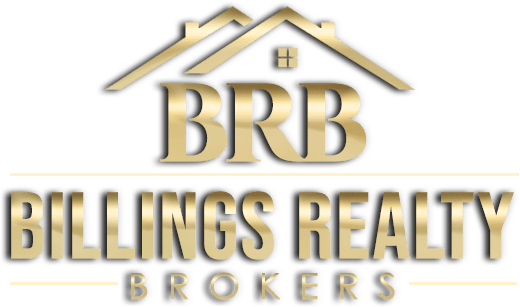Basics
- Date added: Added 3 weeks ago
- Category: Residential
- Type: Single Family
- Status: Active
- Bedrooms: 6
- Bathrooms: 3.10
- Half baths: 1, 1
- Area: 4343 sq ft
- Lot size: 28209 sq ft
- Year built: 1993, Existing
- Zone: Suburban Neighborhood Residential
- Baths Full: 3
- County Or Parish: Yellowstone
- DOM: 10
- MLS ID: 353005
Description
-
Description:
RIMROCK WEST ESTATES SUBD, S33, T01 N, R25 E, BLOCK 2, Lot 1A2, APPROX .65 AC POOL! Enjoy your own pool this summer!! Manicured yard beckons you to this incredible Rimrock West home. Vaulted ceilings & engineered hardwood welcome you into the formal living room with gas fireplace. Formal & casual dining areas are adjacent to the updated kitchen offering granite counters & Viking appliances. Second vaulted living room with gas fireplace & patio doors provides natural light. Bedroom/office, powder room & laundry complete the main level. Upper level includes a spacious primary suite with updated bathroom + walk-in closet, three additional bedrooms plus full bath. Lower level hosts a non-egress bedroom, bathroom, spacious living room and storage. Outside, enjoy the 0.62 acre yard featuring a Trex deck with open & covered portions, an inviting inground pool, a charming gazebo, & your very own putting green. Three-car garage hosts workshop/storage space in 3rd bay.
Show all description
Location
- Lot Description: Interior,Landscaped,Level
- Directions: West on Rimrock to Town Ln. South on Town Ln to Loma Vista Dr. West on Loma Vista Dr.
Building Details
- Basement Finish: 75%
- Sq Ft Basement: 0 sq ft
- Color: White & Tan
- Number of Levels: 2
- Garage Description: Attached
- Basement: Full Basement
- Exterior material: Drivit, Metal
- Roof: Metal
Amenities & Features
- Sewer: Public
- Cooling: Central
- Style: 2 Story
- Tot Fireplaces: 2
- Other Appliances: Disposal
- Interior Features: 220 Volt
- Heating: Gas Forced Air
- Exterior Features: Deck,Gazebo,Patio,Pool,Under Ground Sprinkler
- Features:
Miscellaneous
- Restrictions: See Deed
- Virtual Tour Link: https://youtu.be/B6bppjpd7VI
- Possession: At Closing
- Showing Instructions: Appointment Needed,Call Agent
- Subdivision: RIMROCK WEST ESTATES SUBD
- Parcel Number: C08708A
- List Office Name: Berkshire Hathaway HS Floberg
Nearby Schools
- Junior High School: Ben Steele
- High School: West
- Elementary School: Arrowhead
Fees and Taxes
- Tot Taxes: $7,336
- HOA Fees Month: 0











