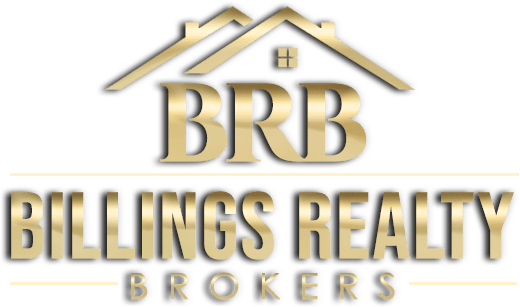Basics
- Date added: Added 6 days ago
- Category: Residential
- Type: Residential W/Land
- Status: Active
- Bedrooms: 5
- Bathrooms: 1.10
- Half baths: 1, 1
- Area: 2000 sq ft
- Lot size: 189050 sq ft
- Year built: 1974, Existing
- Zone: UNZON
- Baths Full: 1
- County Or Parish: Yellowstone
- DOM: 1
- MLS ID: 353593
Description
-
Description:
S17, T02 N, R28 E, C.O.S. 1204, PARCEL 3 Country living with room to roam! This 5-bedroom, 1.5-bath home on 4.34 irrigated acres in Huntley is the perfect setup for horses or livestock. The updated kitchen features luxury vinyl plank flooring, a farmhouse sink with waterfall faucet, flat-top range with double oven, microwave, dishwasher, and modern finishes. New windows and siding add to the home’s value and efficiency. The main level offers 3 bedrooms, including a primary bedroom with half bath, and a full hall bath. Cozy up around the wood fireplace in the spacious living room, or step out onto the large deck overlooking the property. The basement includes a large family room, two additional bedrooms (one non-egress), and plenty of storage. Fenced for animals, with a barn, loafing shed, automatic waterer, and a 2-car attached garage. Don’t miss this turn-key hobby farm opportunity just minutes from town!
Show all description
Location
- Lot Description: Corner,Landscaped,Level,Trees
- Directions: Take Highway 312 past huntley, take N 5th Rd. Pickens is the first road on the right.
Building Details
- Basement Finish: 75%
- Sq Ft Basement: 1000 sq ft
- Other Structures: Barn,Loafing Shed,Shed
- Number of Levels: 1
- Garage Description: Attached
- Basement: Full Basement
- Exterior material: Vinyl
- Roof: Shingle
Amenities & Features
- Sewer: Septic Tank
- Cooling: Mini Split
- Style: Ranch
- Tot Fireplaces: 1
- Interior Features: Ceiling Fan
- Heating: Electric Baseboard,Mini Split
- Exterior Features: Deck,Front Porch
- Features:
Miscellaneous
- Possession: At Closing
- Showing Instructions: Appointment Needed,Broker Bay,Call Agent,Lock Box,Text Agent
- Subdivision: None
- Parcel Number: D08119
- List Office Name: Team Boyd REALTORS
Nearby Schools
- Junior High School: Huntley Project
- High School: Huntley Project
- Elementary School: Huntley Project
Fees and Taxes
- Tot Taxes: $2,089
- HOA Fees Month: 0











