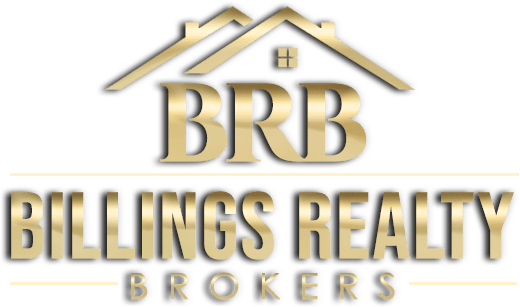Basics
- Date added: Added 2 days ago
- Category: Residential
- Type: Single Family
- Status: Active
- Bedrooms: 3
- Bathrooms: 3.00
- Half baths: 0
- Area: 1732 sq ft
- Lot size: 6834 sq ft
- Year built: 2018, Existing
- Zone: Planned Unit Development
- Baths Full: 3
- County Or Parish: Yellowstone
- DOM: 0
- MLS ID: 350320
Description
-
Description:
Mont Vista Sub 2nd Filing (16), S32, T10N, R25E, Block 1, Lot 9 This well-built west-end home has a unique and functional floor plan that checks all the boxes. The living room is bright and inviting with high ceilings and natural light pouring in, while the open kitchen-dining-living setup is perfect for daily life and hosting friends. You’ll love the kitchen’s two pantries, island, and tons of storage. Upstairs, retreat to a spacious main suite with a large closet and private bathroom. Downstairs, a cozy second living space with charming built-ins awaits. The 2-car attached garage is super convenient, and the fenced yard is fully landscaped with a drip system, plus a shed for all your tools.
Show all description
Location
- Lot Description: Landscaped
Building Details
- Basement Finish: 100%
- Sq Ft Basement: 0 sq ft
- Color: Gray
- Other Structures: Shed
- Number of Levels: 3
- Garage Description: Attached
- Basement: Daylight
- Exterior material: Hardiplank
- Roof: Asphalt, Shingle
Amenities & Features
- Sewer: Public
- Cooling: Central
- Style: Tri-Level
- Interior Features: 220 Volt,Pantry,Window Treatment
- Heating: Gas Forced Air
- Exterior Features: Patio,Under Ground Sprinkler
- Features:
Miscellaneous
- Restrictions: See Deed
- Virtual Tour Link: https://www.propertypanorama.com/instaview/bmt/350320
- Possession: At Closing
- Showing Instructions: Appointment Needed,Broker Bay,Lock Box
- Subdivision: Mont Vista Sub
- Parcel Number: A35756
- List Office Name: Montana Real Estate Brokers
Nearby Schools
- Junior High School: Ben Steele
- High School: West
- Elementary School: Boulder
Fees and Taxes
- Tot Taxes: $3,516
- HOA Fees Month: $13











