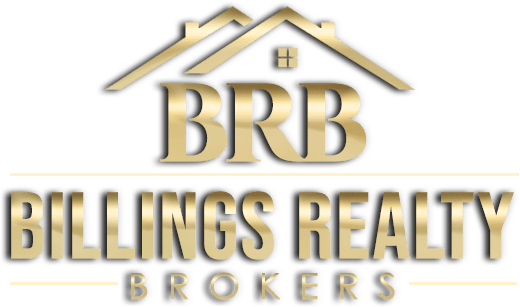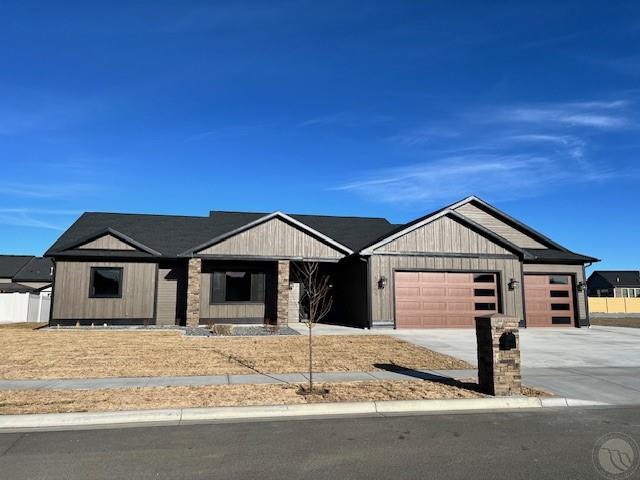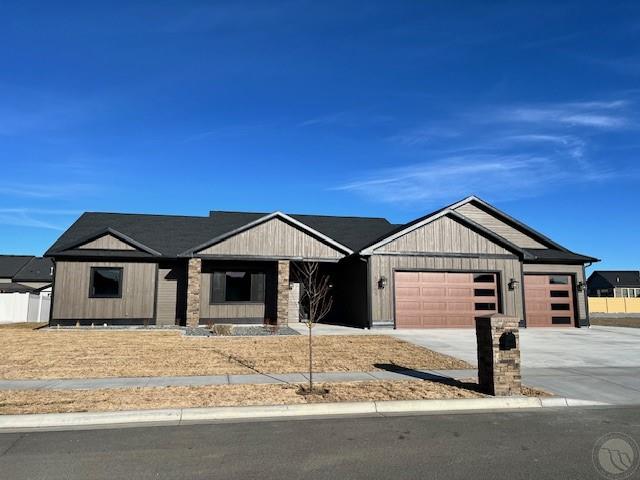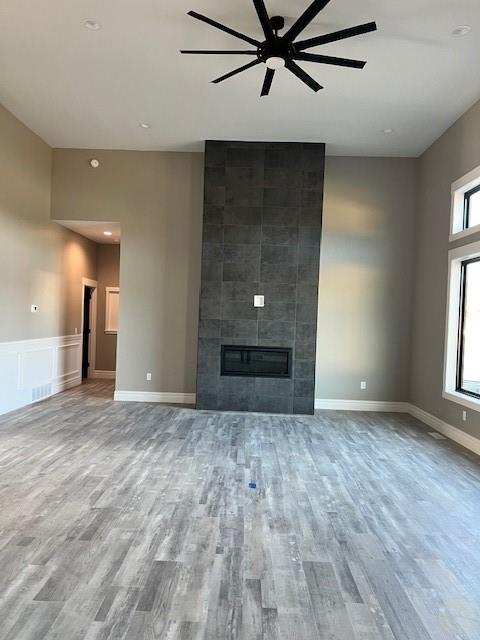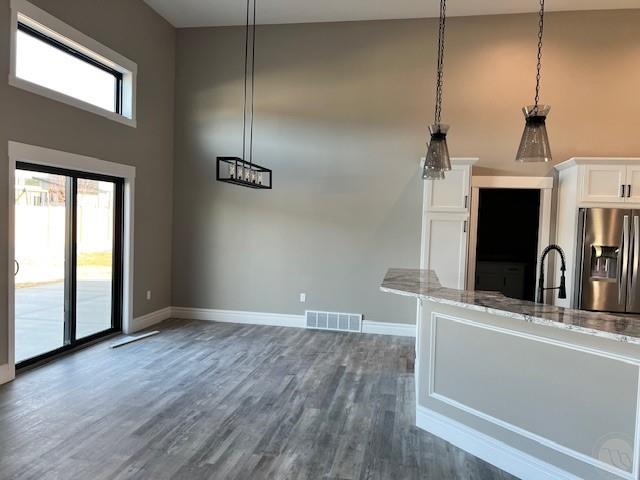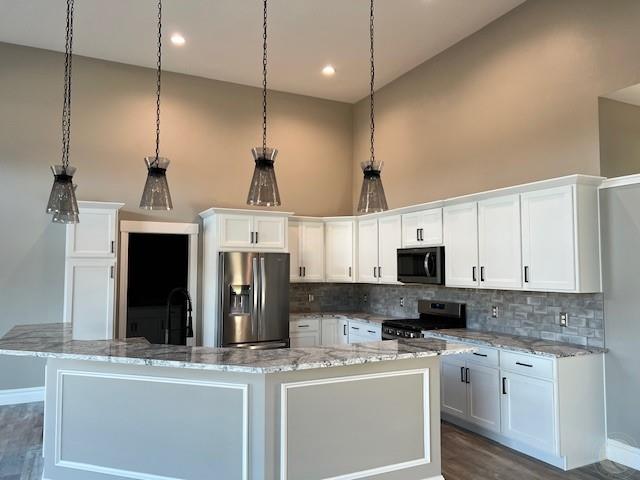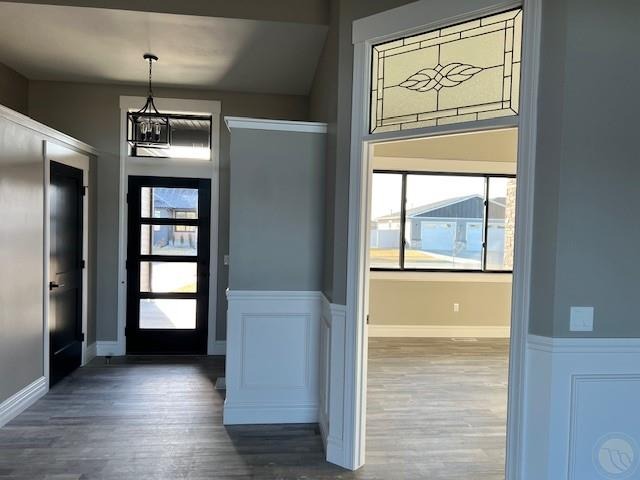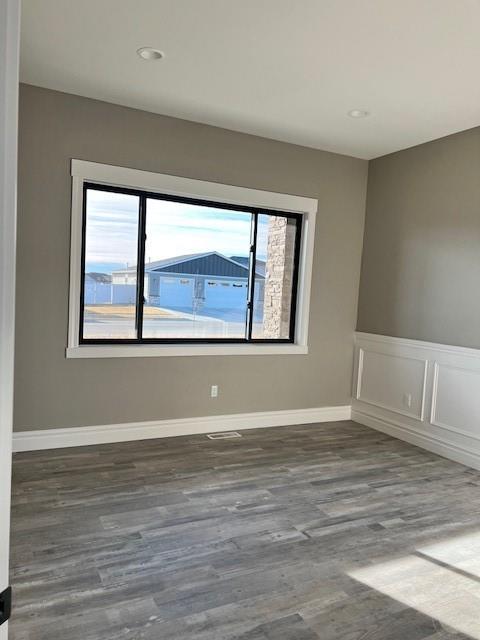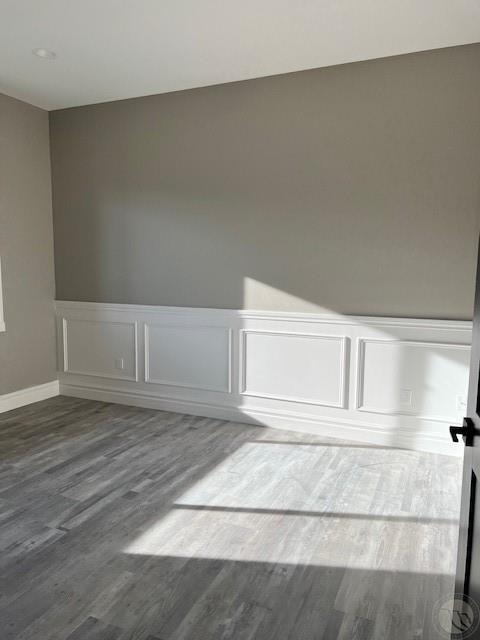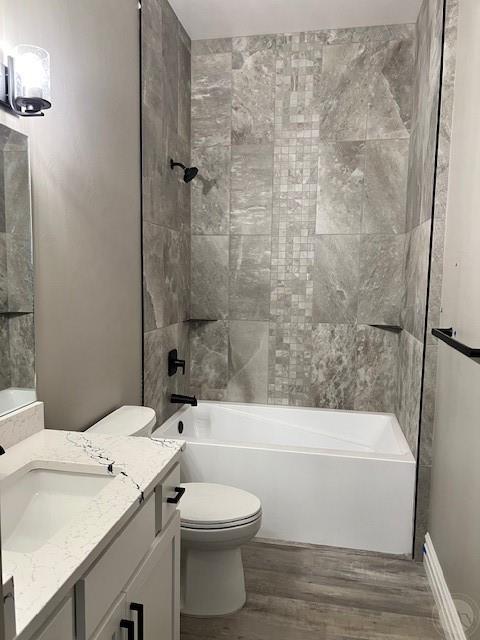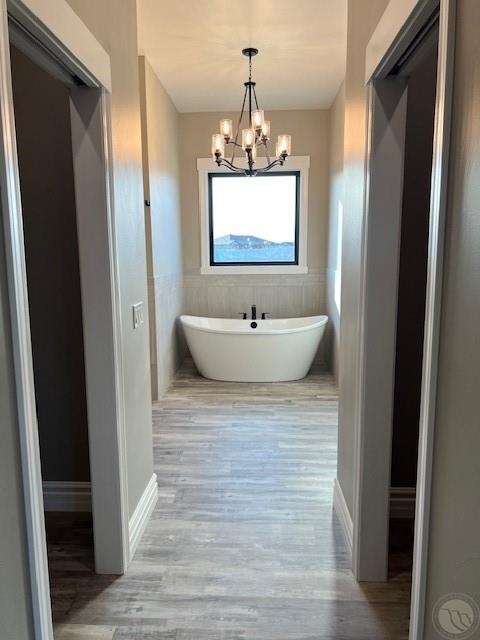Basics
- Date added: Added 5 days ago
- Category: Residential
- Type: Single Family
- Status: Active
- Bedrooms: 3
- Bathrooms: 3.00
- Half baths: 0
- Area: 2372 sq ft
- Lot size: 12000 sq ft
- Year built: 2024, New
- Zone: Mixed Residential 3
- Baths Full: 3
- County Or Parish: Yellowstone
- DOM: 0
- MLS ID: 350260
Description
-
Description:
VINTAGE ESTATES SUB, S04, T01 S, R25 E, BLOCK 6, Lot 11, 12000 SQUARE FEET, (06) Brand new one level construction home in Ironwood. Featuring soaring 14 ft high ceilings, cozy gas fireplace, and open floor plan that seamlessly connects the kitchen, dining & family room. Two master bedroom suites plus a third bedroom that could be used as an office. Entering the home from the triple car garage is a spacious laundry room with a wonderful custom built-in cabinet for coat and boot storage. Truly a delight with plenty of sunlight, unique light fixtures, several niches and beautifully show-cased bathtub in one of the master suites. Extra bonus is the pull down ladder in the triple car garage leading to attic storage perfect for holiday decorations, tires etc. A simply beautiful home with the ease and convienence of one level living. You will definitely want to see this home. Easy to show. Call Agent. Taxes have not been spread yet.
Show all description
Location
Building Details
- Sq Ft Basement: 0 sq ft
- Garage Description: Attached
- Basement: Crawl
Amenities & Features
- Sewer: Public
- Cooling: Central
- Style: Ranch
- Tot Fireplaces: 1
- Heating: Gas Forced Air
Miscellaneous
- Possession: At Closing
- Subdivision: Vintage Estates Sub
- Parcel Number: A32064
- List Office Name: T & E Realty
Nearby Schools
- Junior High School: Ben Steele
- High School: West
- Elementary School: Meadowlark
Fees and Taxes
- Tot Taxes: $1,403
- HOA Fees Month: 0
