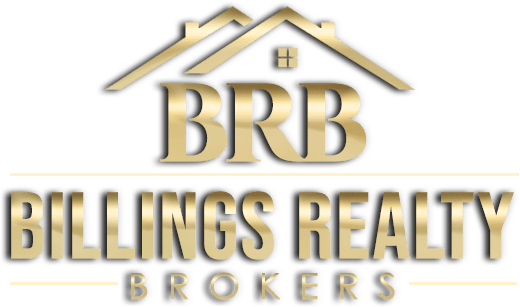Basics
- Date added: Added 1 month ago
- Category: Residential
- Type: Single Family
- Status: Active
- Bedrooms: 3
- Bathrooms: 2.00
- Half baths: 0
- Area: 1520 sq ft
- Lot size: 9650 sq ft
- Year built: 2025, New
- Zone: Suburban Neighborhood Residential
- Baths Full: 2
- County Or Parish: Yellowstone
- DOM: 0
- MLS ID: 352271
Description
-
Description:
MONT VISTA SUB 2ND FILING (16), S32, T01 N, R25 E, BLOCK 4, Lot 4 This timeless single-level floor plan offers easy living with 3 bedroom, 2 bathrooms & plenty of natural light. The west facing living room features a large picture window, cozy fireplace, vaulted ceilings & beautiful neutral LVP flooring that enhances the open feel. Step outside to your covered patio-perfect for evening sunsets, grilling or simply relaxing under the Montana sky. Kitchen is perfect for style & function, stainless steel appliances, corner pantry, & a center island that opens to the dining & living areas: ideal for everyday living & entertaining. A nice sized master suite includes a walk-in closet, dual sink vanity & shower. 2 more bedrooms & bath, utility room with washer/dryer hookups, furnace & on-demand water heater complete the main floor. Don't miss the extra hall closets perfect for a 2nd pantry, coats/boots or linens. Bonus attached 3 car garage w/quiet openers.
Show all description
Location
- Lot Description: Landscaped
Building Details
Amenities & Features
- Sewer: Public
- Cooling: Central
- Style: Ranch
- Tot Fireplaces: 1
- Heating: Gas Forced Air
- Exterior Features: Covered Patio,Under Ground Sprinkler
- Features:
Miscellaneous
- Restrictions: See Deed
- Possession: At Closing
- Showing Instructions: Drive By,Vacant
- Subdivision: MONT VISTA SUB 2ND FILING (16)
- Parcel Number: A35768
- List Office Name: Metro, REALTORS L.L.P
Nearby Schools
- Junior High School: Ben Steele
- High School: West
- Elementary School: Boulder
Fees and Taxes
- Tot Taxes: $1,015
- HOA Fees Month: 0











