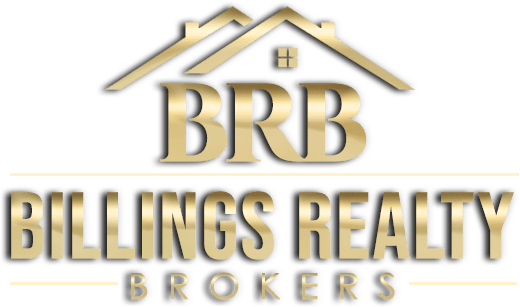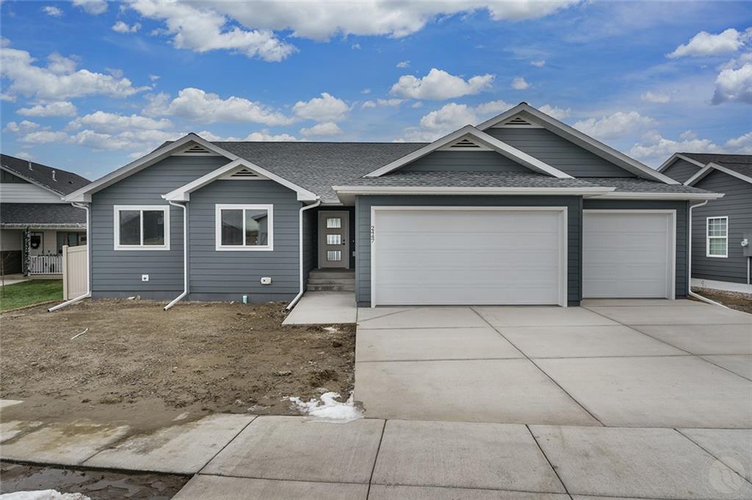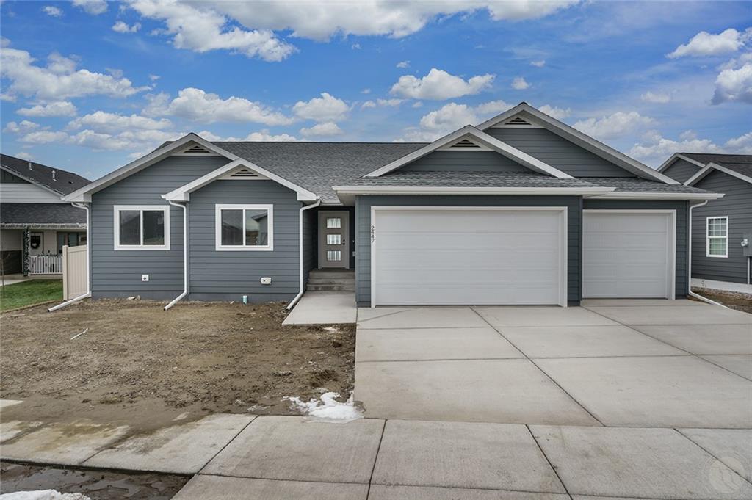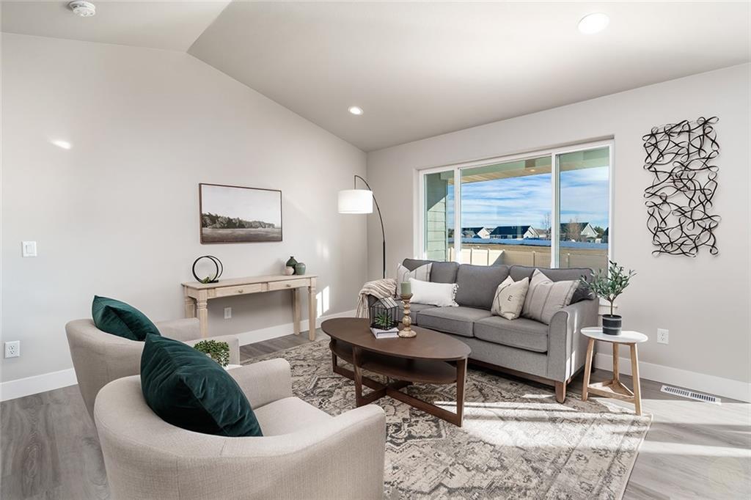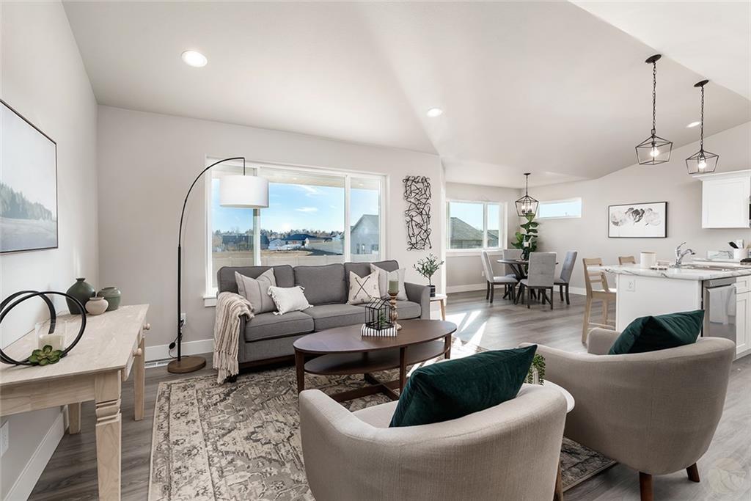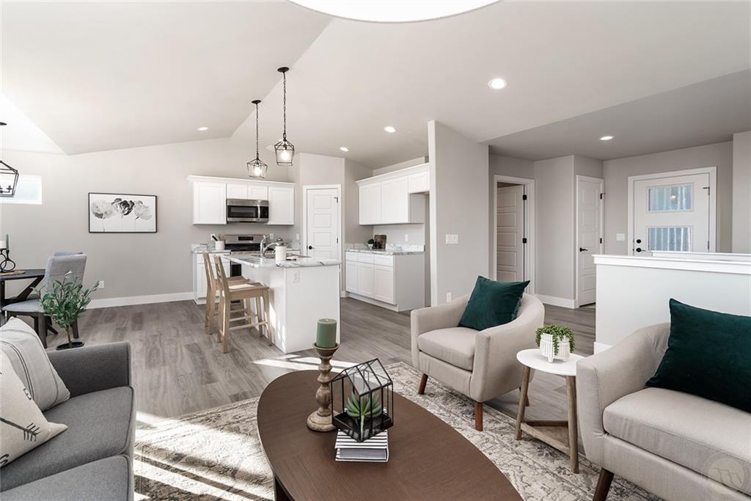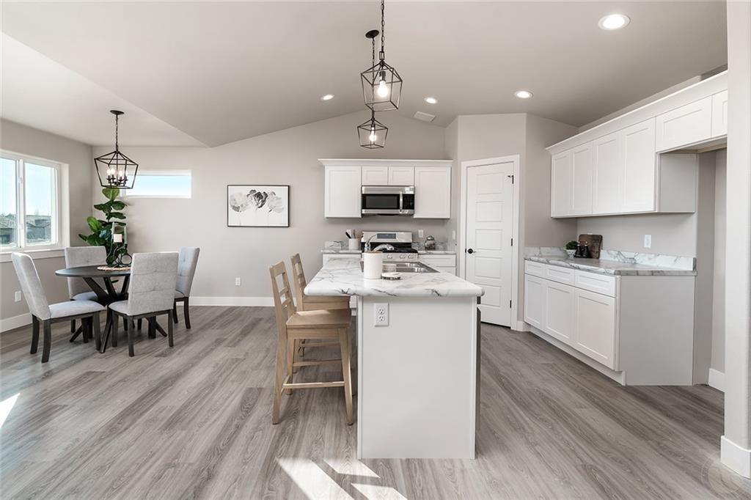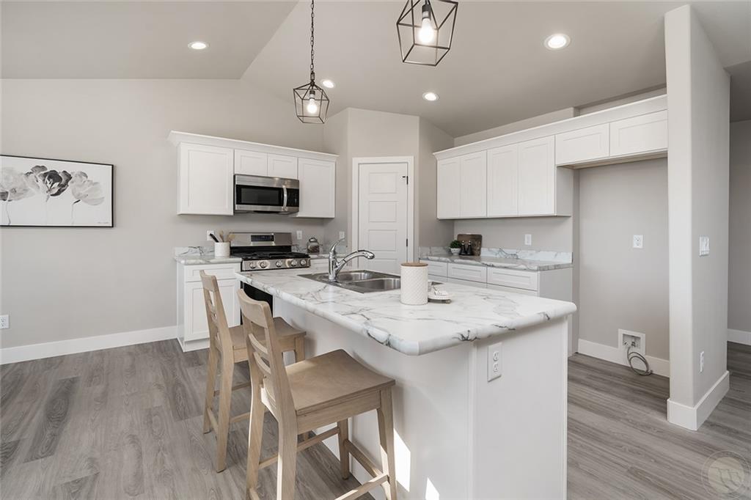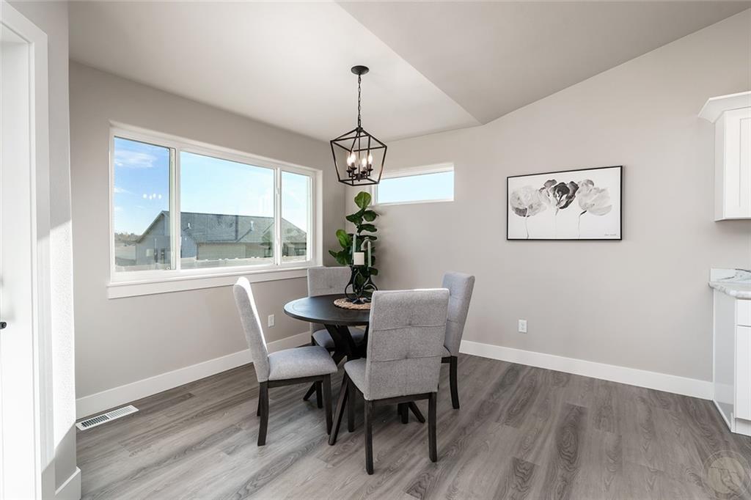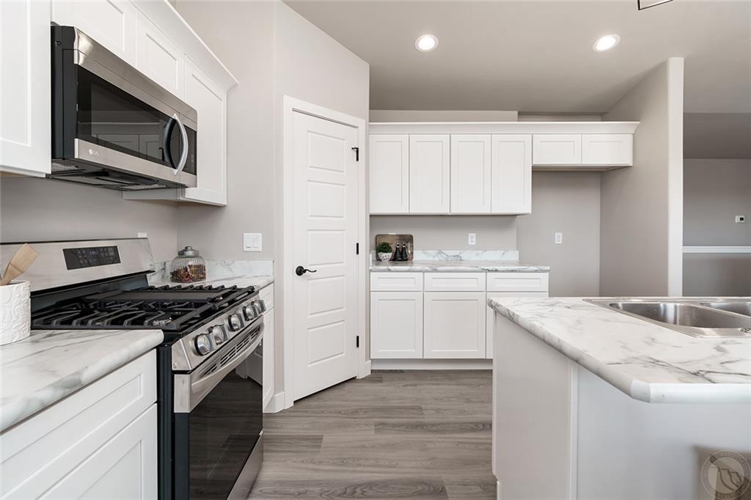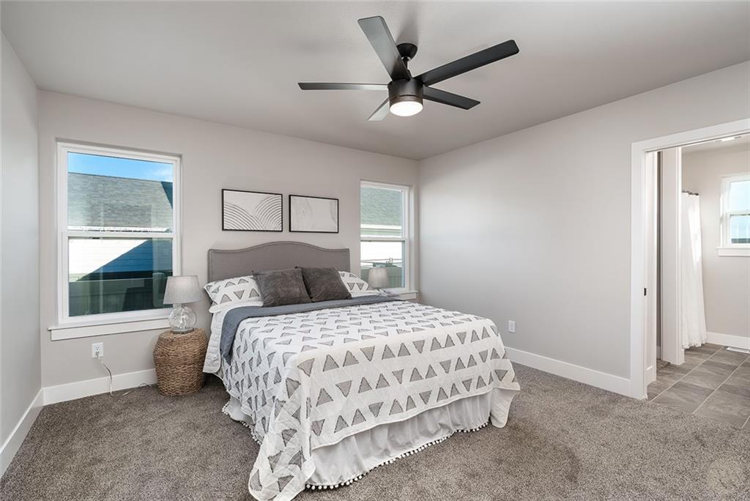Basics
- Date added: Added 1 week ago
- Category: Residential
- Type: Single Family
- Status: Active
- Bedrooms: 3
- Bathrooms: 2.00
- Half baths: 0
- Area: 2888 sq ft
- Lot size: 10141 sq ft
- Year built: 2024, Under Construction
- Zone: Suburban Neighborhood Residential
- Baths Full: 2
- County Or Parish: Yellowstone
- DOM: 19
- MLS ID: 349925
Description
-
Description:
HIGH SIERRA SUBD 1ST FILING, S17, T01 N, R26 E, BLOCK 11, Lot 10A, 3RD AM (21) For a limited time, we are offering interest rates as low as 4.875% (5.121% APR) on all Infinity Home, LLC new construction! Act now—this special rate offer ends on January 31, 2025! Contact us today to get started! Three bedrooms, 2 bathrooms, and an open-concept living space designed for both comfort and style. Vaulted ceilings in the living room! The kitchen features a spacious corner pantry and direct access to the covered patio. The primary suite offers an en-suite bathroom with a double vanity and a generous walk-in closet. The additional bedrooms are separated from the primary suite and share a bathroom. The laundry/mud room conveniently connects to a three-car garage. Room to grow in the unfinished basement with space for two bedrooms, a bathroom, and family room, ask for pricing! Photos of similar home!
Show all description
Location
Building Details
- Basement Finish: None,Unfinished
- Sq Ft Basement: 1444 sq ft
- Garage Description: Attached
- Basement: Full Basement
Amenities & Features
- Sewer: Public
- Cooling: Central
- Style: Ranch
- Heating: Gas Forced Air
Miscellaneous
- Virtual Tour Link: https://www.propertypanorama.com/instaview/bmt/349925
- Possession: At Completion
- Showing Instructions: Agent Must Accompany,Appointment Needed
- Subdivision: High Sierra
- Parcel Number: A27025
- List Office Name: Oakland & Company
Nearby Schools
- Junior High School: Castle Rock
- High School: Skyview
- Elementary School: Eagle Cliffs
Fees and Taxes
- Tot Taxes: 0
- HOA Fees Month: 0
