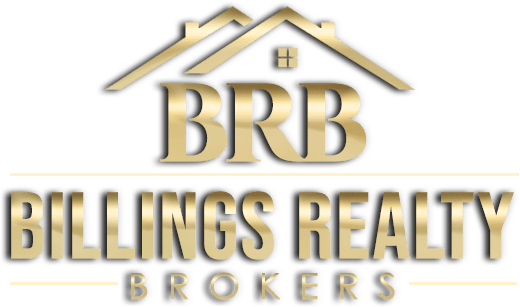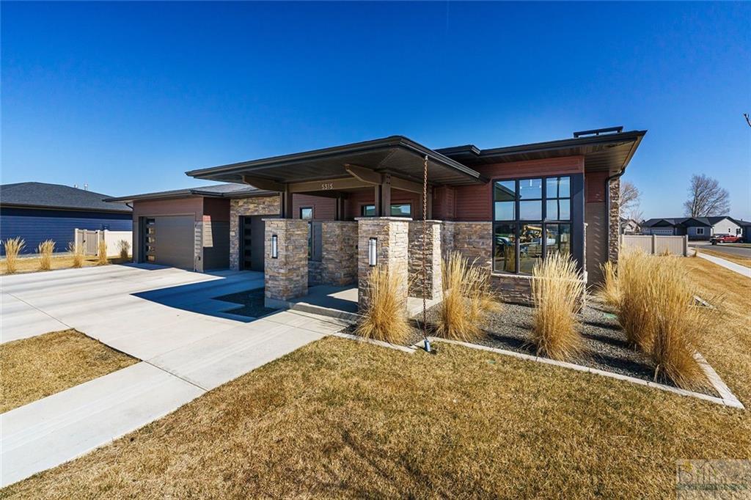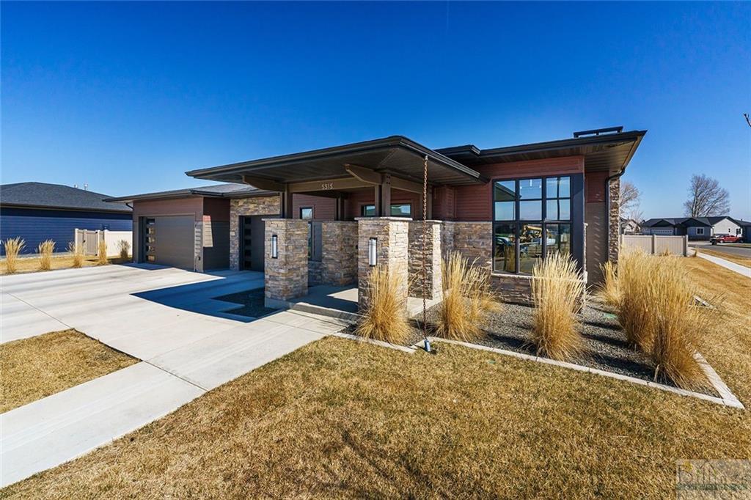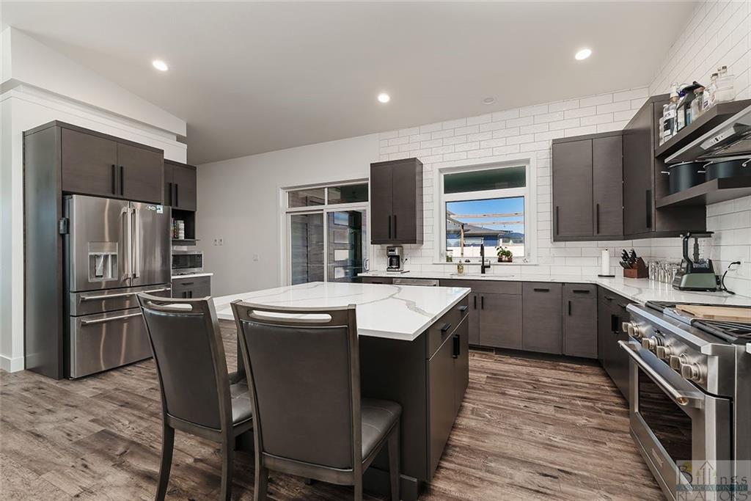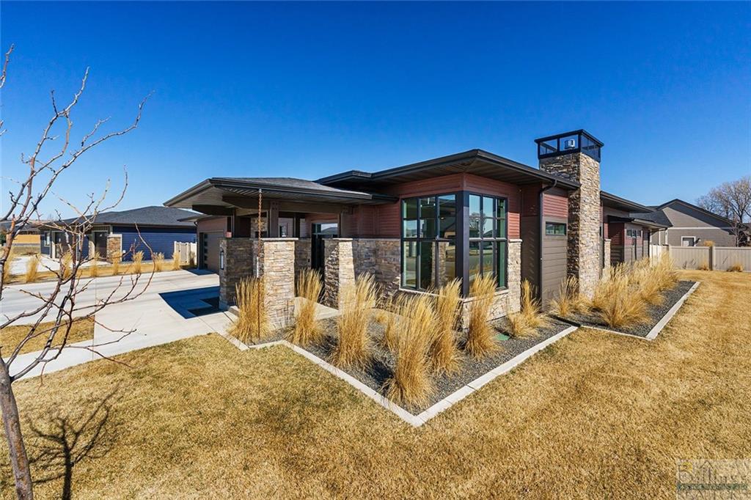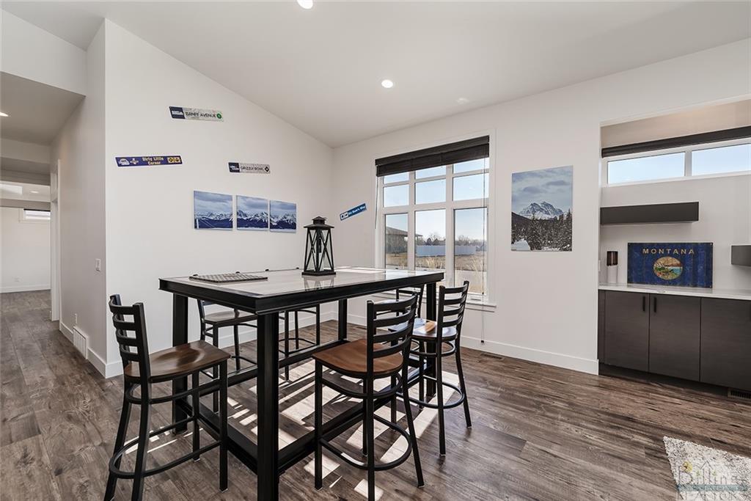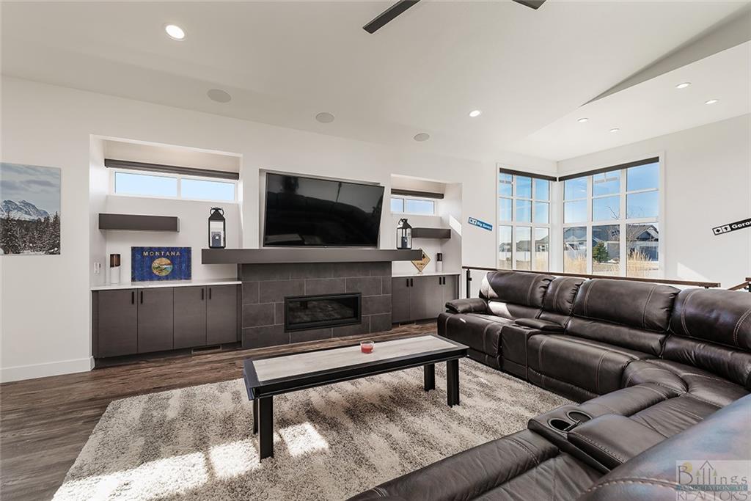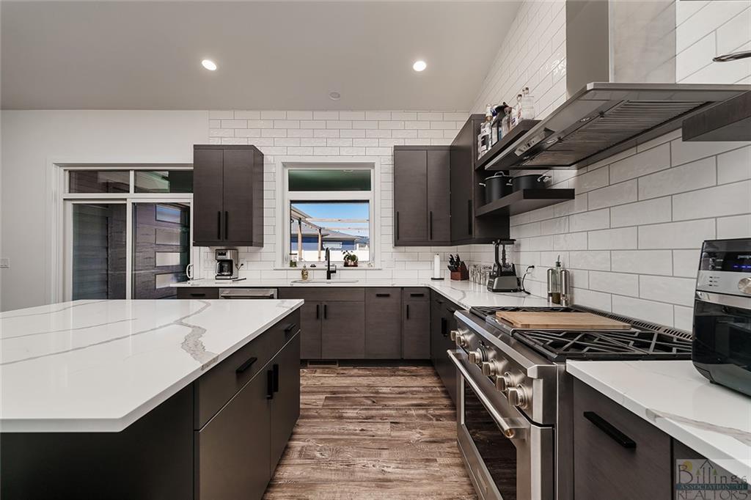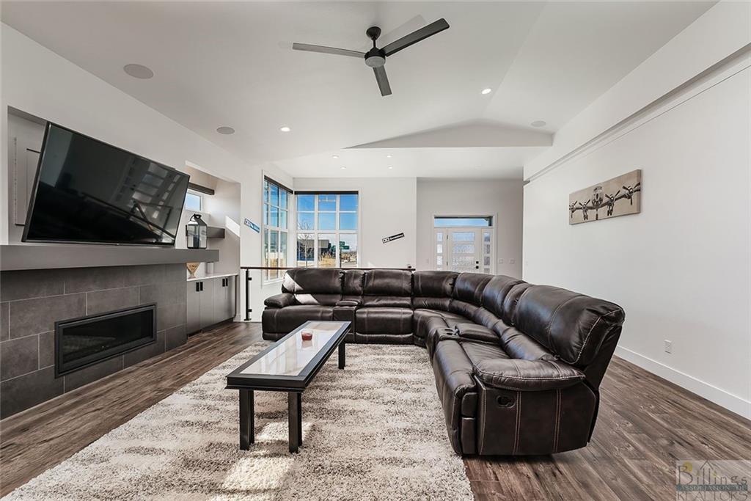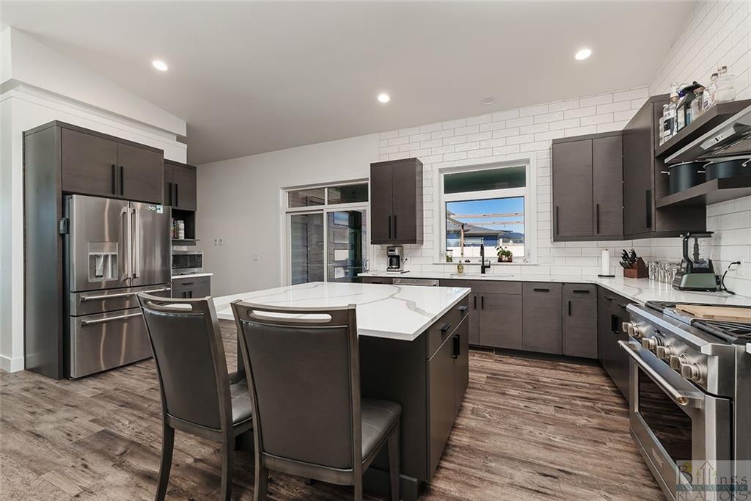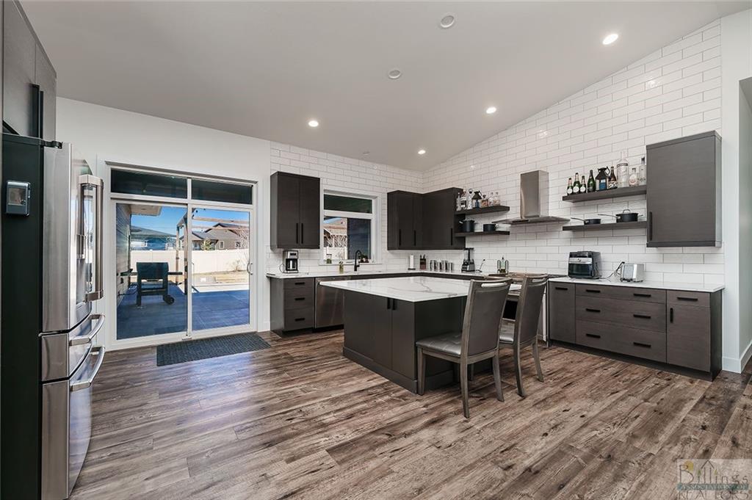Basics
- Date added: Added 3 months ago
- Category: Residential
- Type: Single Family
- Status: Active
- Bedrooms: 5
- Bathrooms: 3.10
- Half baths: 1, 1
- Area: 4752 sq ft
- Lot size: 12710 sq ft
- Year built: 2021, Existing
- Zone: Other
- Baths Full: 3
- County Or Parish: Yellowstone
- DOM: 10
- MLS ID: 348414
Description
-
Description:
Vintage Estates Sub S04 T01S R25E Block 6 Lot 8 12710 Tax code A32061 Geo Code 03-0926-04-2-14-15-0000 ZONE: N3 Suburban Neighborhood Superior location just 4 blocks S of New W. end Albertsons. West of 52nd St. Fast access to Shiloh Road. Walking & bike paths in area. Surrounded by new homes. This exquisite 4752 sq. ft. home is fully landscaped. 5 bed 3.5 baths. Powder bath off garage. Huge bright and modern Kitchen with soaring ceilings. LX large island, with Cafe'0 appliances. Kitchen opens into great room vaulted ceilings . Lots of huge huge windows & sunshine. Gas fireplace. True master suite, walk in 0 entry shower, washer & dryer, lots of cabinets. Slider to back yard hot tub and Pergola. 2 other bedrooms on main floor. Garage off main floor Oversized, with 4th garage door to back yard patio. Garage completely finished, heated. Down; large living room - wet bar area. Full bath, laundry. Mirrored gym, x large hall for library, 2 large egress bedrooms. Parade home 2021 see information sheet 2 pages
Show all description
Location
- Lot Description: Corner,Interior,Landscaped,Level,View
- Directions: Right on the North corner of Vineyard Way and Riesling Lane. Zoning; N3 Suburban Neighborhood . Walking distance to new Albertsons Groc. . Close to New Ben Steel middle school. Area walking paths available for your enjoyment.
Building Details
- Basement Finish: Full,100%
- Sq Ft Basement: 2376 sq ft
- Color: Red & brown
- Number of Levels: 2
- Garage Description: Attached,Oversized
- Basement: Full Basement
- Exterior material: Hardiplank, Masonry, Mixes
- Roof: Asphalt
Amenities & Features
- Sewer: Public
- Cooling: Central
- Style: Contemporary,Ranch
- Tot Fireplaces: 1
- Other Appliances: Dryer,Hood,Ice Maker,Stack Washer/Dryer,Washer,Water Softener Owned
- Interior Features: Ceiling Fan,Pantry,Window Treatment,Wired for Sound
- Heating: Gas Forced Air,Natural Gas
- Exterior Features: Covered Patio,Front Porch,Patio,Under Ground Sprinkler
- Features:
Miscellaneous
- Restrictions: No Restrictions,See Deed
- Virtual Tour Link: https://www.propertypanorama.com/instaview/bmt/348414
- Possession: 30-60 Days
- Showing Instructions: Appointment Needed,Call Before Showing
- Subdivision: Vintage Estates Sub
- Parcel Number: a32061
- List Office Name: Landmark of Billings, Inc.
- HOA Included: None
Nearby Schools
- Junior High School: Ben Steele
- High School: West
- Elementary School: Meadowlark
Fees and Taxes
- Tot Taxes: $8,101
- HOA Fees Month: 0
