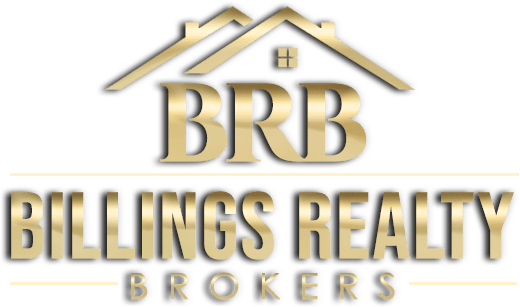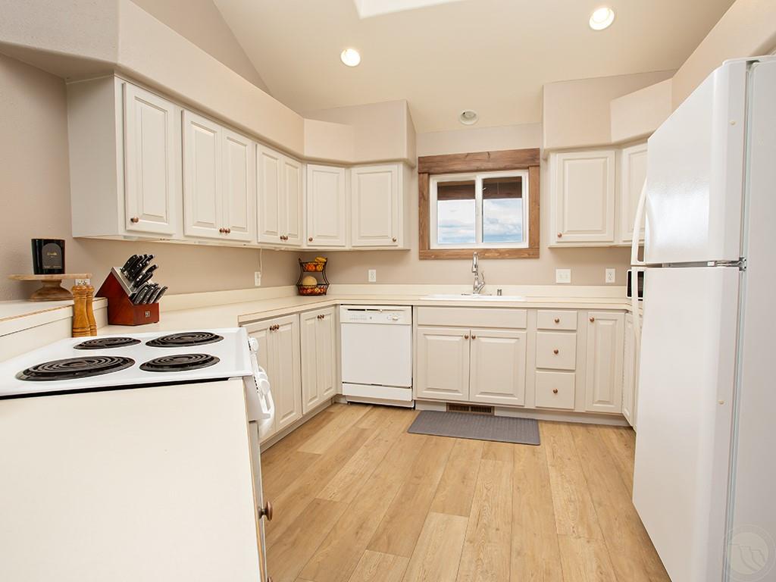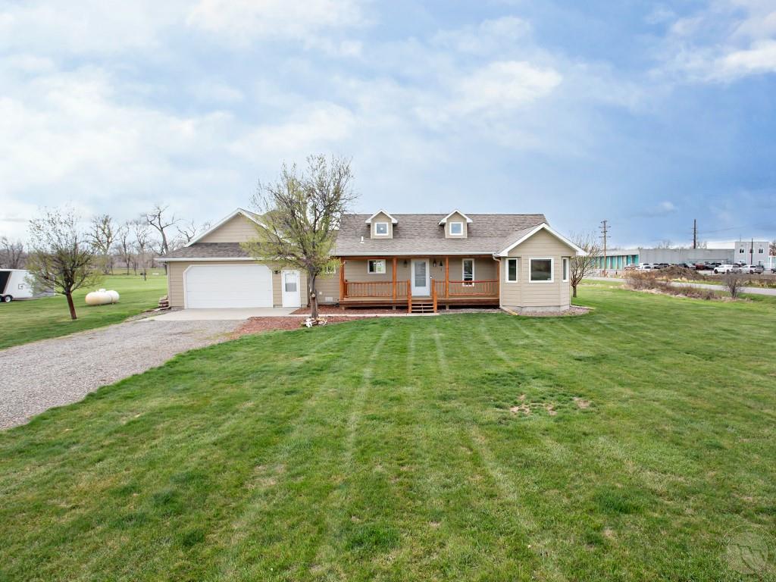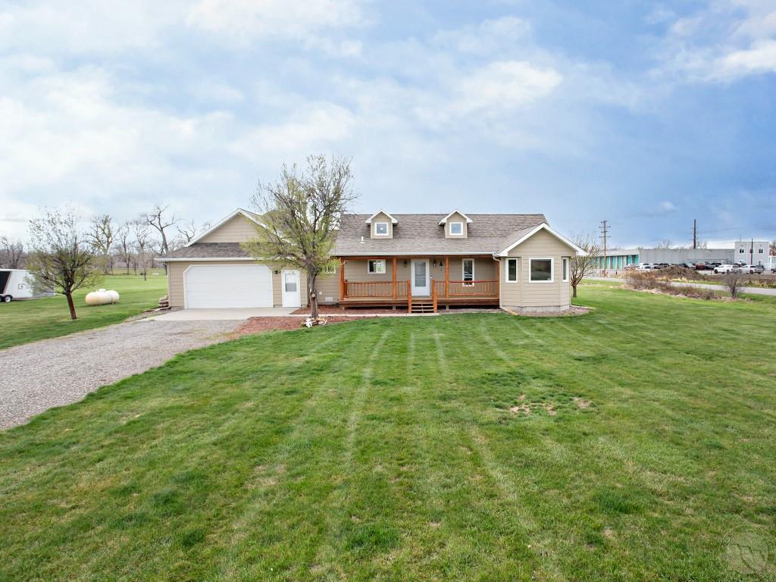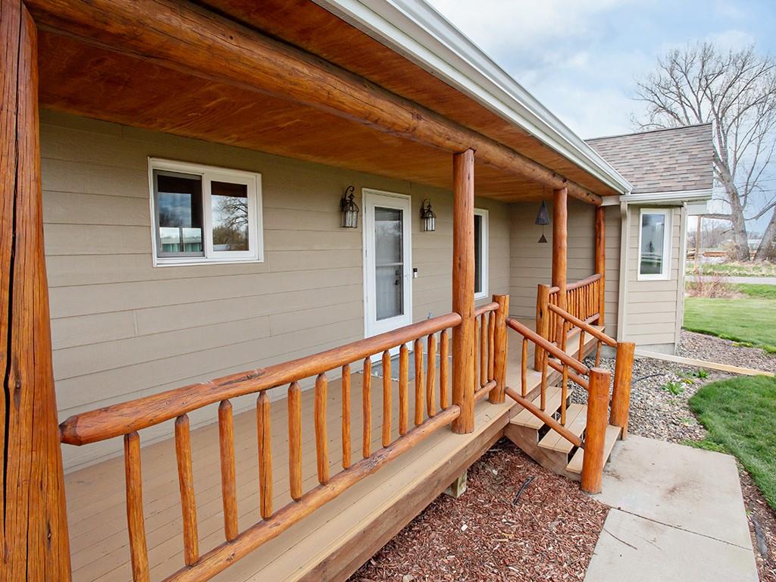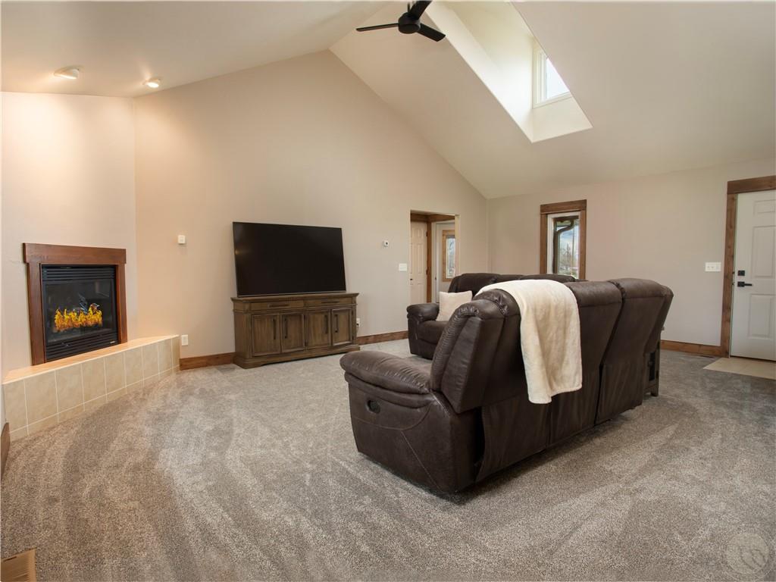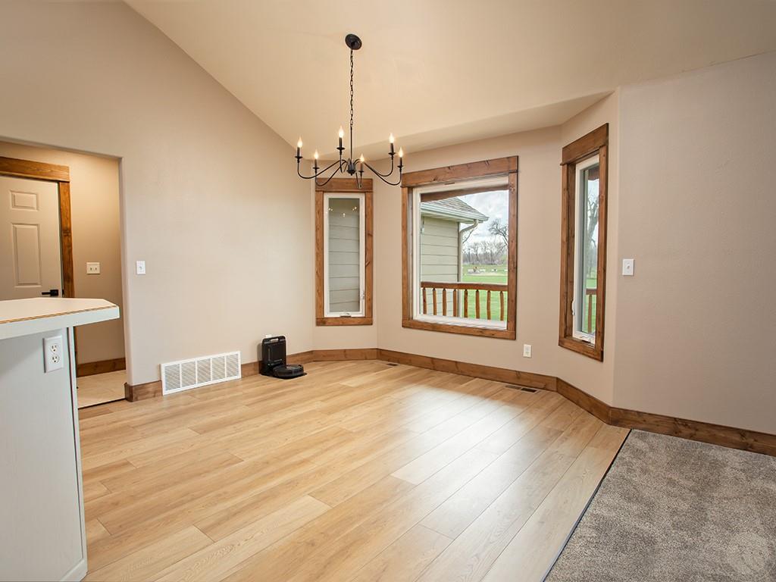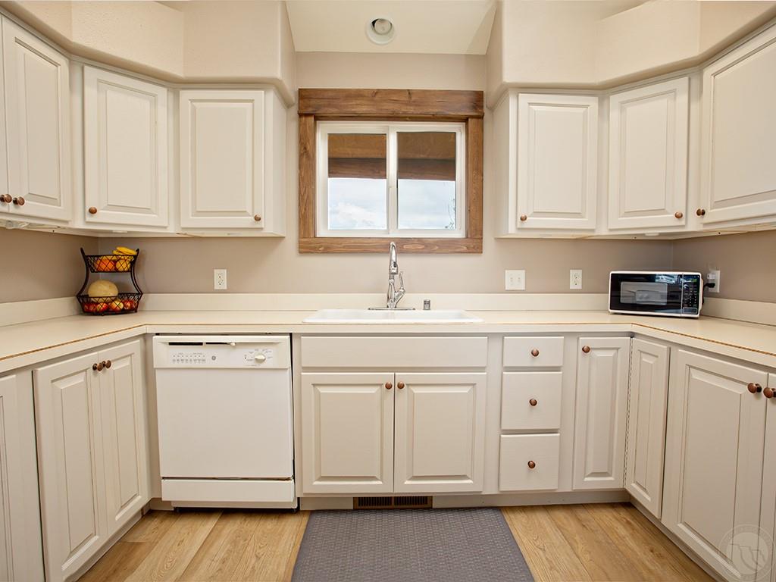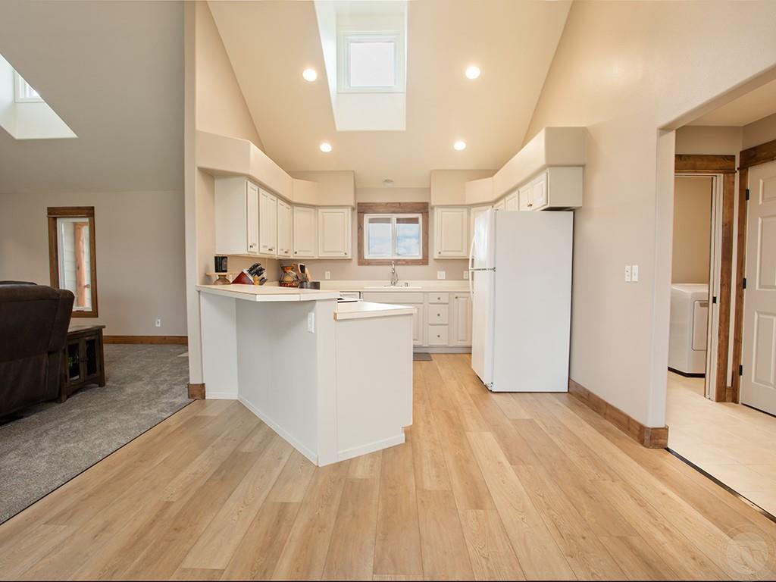Basics
- Date added: Added 1 month ago
- Category: Residential
- Type: Single Family
- Status: Active
- Bedrooms: 3
- Bathrooms: 2.10
- Half baths: 1, 1
- Area: 1747 sq ft
- Lot size: 47916 sq ft
- Year built: 2002, Existing
- Zone: Other
- Baths Full: 2
- County Or Parish: Yellowstone
- DOM: 12
- MLS ID: 352200
Description
-
Description:
HUNTLEY ORIGINAL TOWNSITE, S24, T02 N, R27 E, BLOCK 17, Lot 4, 47916 SQUARE FEET Set on 1.1+/- acres, this beautiful home blends peaceful country living with quick city access, less than 20 minutes from Billings! Thoughtfully designed for both function and style, the open-concept living room and kitchen are filled with natural light from two skylights and highlighted by tall vaulted ceilings, creating a welcoming atmosphere. The expansive primary suite features a large walk-in closet and a private bath with double sinks, a separate shower, a jetted tub, and ample storage. Two additional bedrooms, a full bathroom, a convenient half bath, and a dedicated laundry area complete this well-designed space. Upgraded with new paint, trim, and carpet throughout, this amazing property also includes an oversized two-car garage, a brand new 30X40 shop with 14ft ceilings and a 12ft door, underground sprinklers with a new pump, and a well!
Show all description
Location
- Lot Description: Corner
Building Details
Amenities & Features
- Sewer: Septic Tank
- Cooling: Central
- Style: Ranch
- Tot Fireplaces: 1
- Interior Features: Ceiling Fan
- Heating: Gas Forced Air
- Exterior Features: Covered Patio,Deck,Front Porch
- Features:
Miscellaneous
- Restrictions: See Deed
- Virtual Tour Link: https://www.propertypanorama.com/instaview/bmt/352200
- Possession: At Closing
- Showing Instructions: Appointment Needed,Broker Bay
- Subdivision: HUNTLEY ORIGINAL TOWNSITE
- Parcel Number: C14107
- List Office Name: 4 Seasons Real Estate
Nearby Schools
- Junior High School: Huntley Project
- High School: Huntley Project
- Elementary School: Huntley Project
Fees and Taxes
- Tot Taxes: $2,006
- HOA Fees Month: 0
