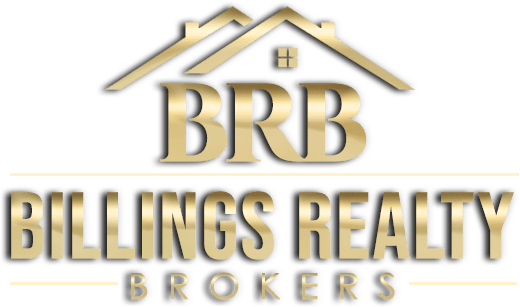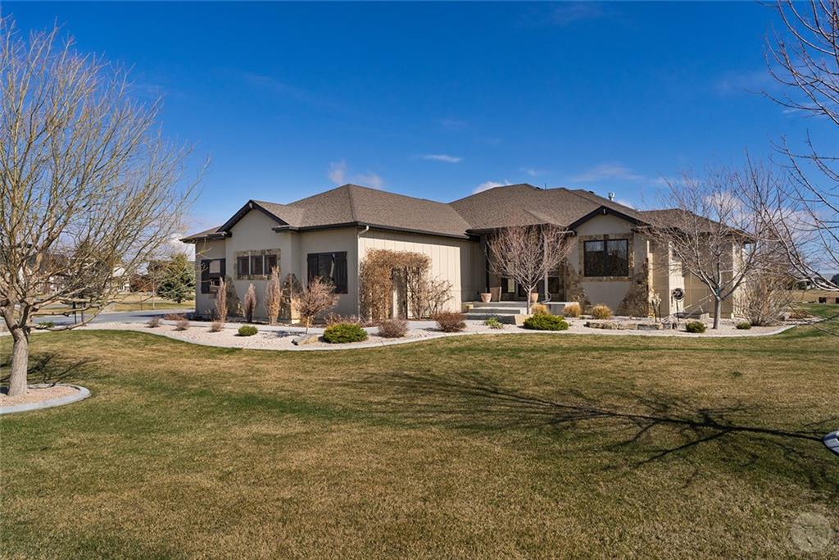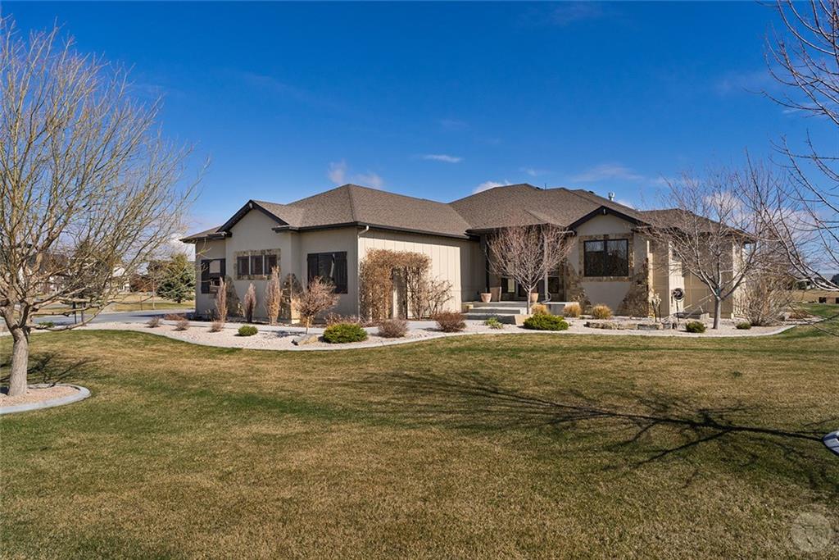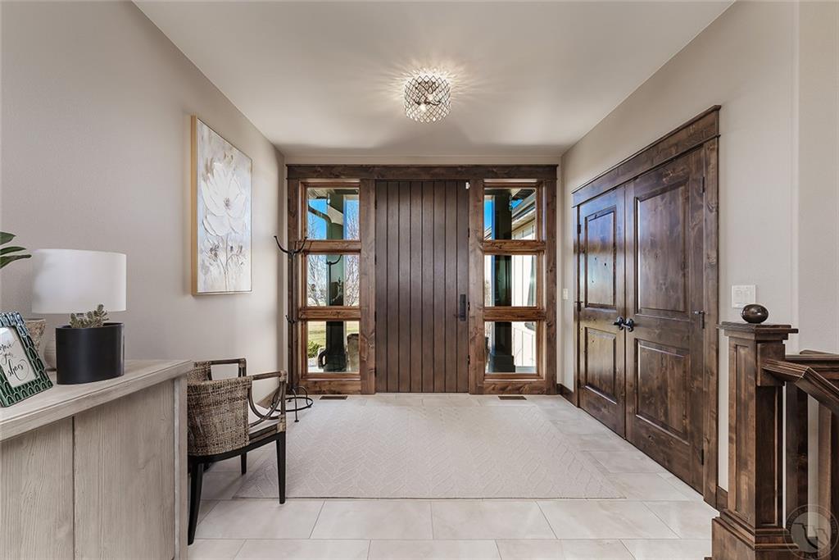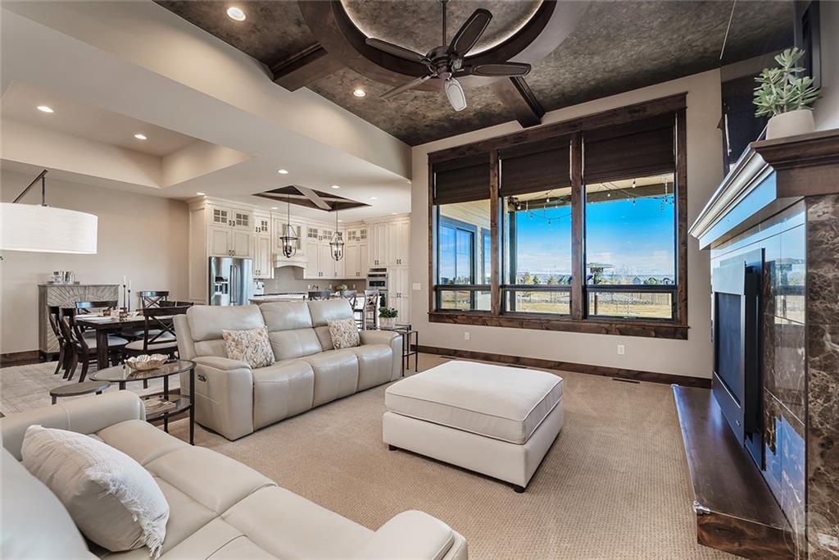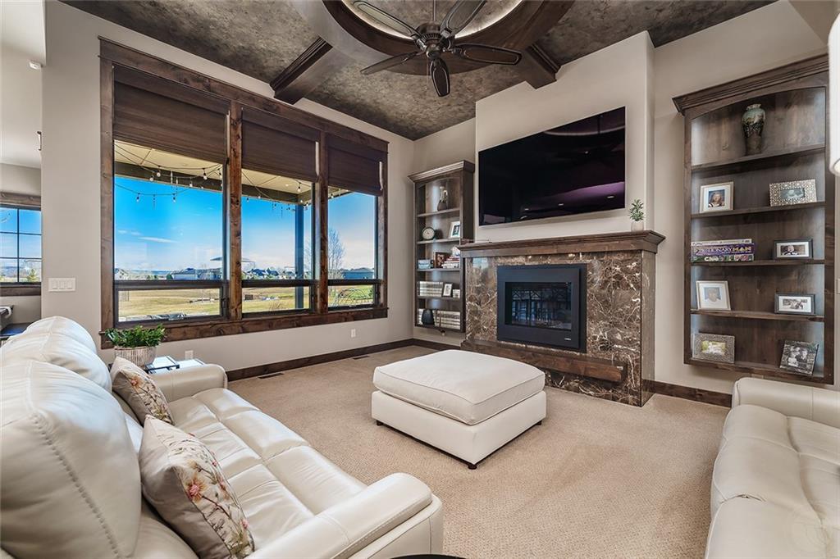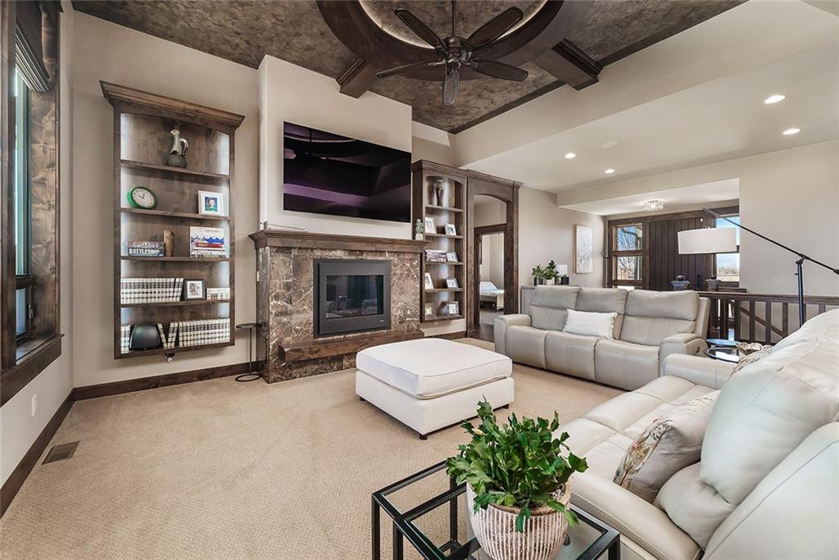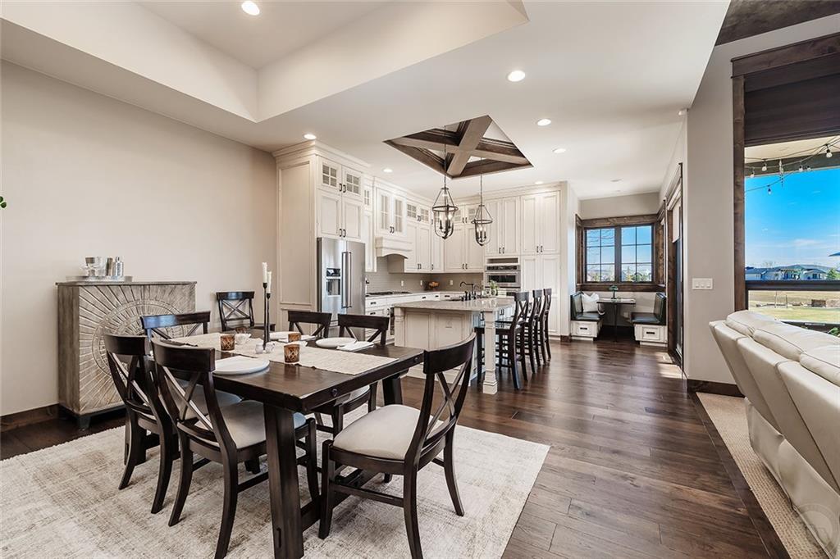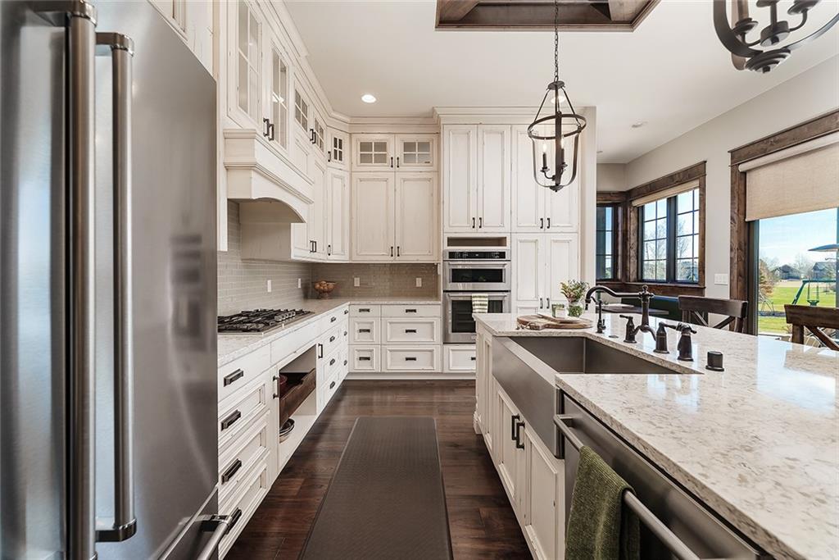Basics
- Date added: Added 2 months ago
- Category: Residential
- Type: Single Family
- Status: Active
- Bedrooms: 5
- Bathrooms: 3.20
- Half baths: 2, 2
- Area: 5003 sq ft
- Lot size: 50486 sq ft
- Year built: 2015, Existing
- Zone: Other
- Baths Full: 3
- County Or Parish: Yellowstone
- DOM: 5
- MLS ID: 351979
Description
-
Description:
HESPER MEADOWS SUB (14), S20, T01 S, R25 E, BLOCK 4, Lot 5 Classic thoughtful design w/ a peaceful palate. An oversized front door invites you into this timeless beauty. Knotty alder wood, built-ins, & trays throughout. Landscape views catch your eye as you pass through the entry. Captivating floor to ceiling kitchen cabinetry with neutral tones. Natural light surrounds the nook, wonderful for cozy meals. Primary equipped with plenty of space, the bath features a spacious walk-in shower, vanity, & urinal. All guest rooms have walk-in closets w/ a pass through. Jack and Jill on main. Pristine 1/2 baths on each level for guests. Vast staircase leads to lower level with 9 ft. ceilings, feels like a main floor. Custom built bar area off of the theatre/family room. Exercise room has a gym floor, wall mirrors, & a peak through to the toy room. Large storage room with shelving & adjoining safe room. Security, sound, exterior perimeter lighting. A gem!
Show all description
Location
- Lot Description: Corner,Interior,Landscaped,Level,Trees,View
- Directions: Off Hesper heading west, take a left on Arthur Ave (nearing 64th).
Building Details
- Basement Finish: Full
- Sq Ft Basement: 0 sq ft
- Color: Tan
- Number of Levels: 2
- Garage Description: Attached,Oversized
- Basement: Full Basement
- Exterior material: Drivit, Hardiplank
- Roof: Asphalt
Amenities & Features
- Sewer: Septic Tank
- Cooling: Central
- Style: Ranch
- Tot Fireplaces: 1
- Other Appliances: Beverage Fridge,Disposal,Water Osmosis,Water Softener Owned
- Interior Features: Ceiling Fan,Humidifier
- Heating: Gas Forced Air
- Exterior Features: Covered Patio,Front Porch
- Features:
Miscellaneous
- Restrictions: See Deed
- Virtual Tour Link: https://www.propertypanorama.com/instaview/bmt/351979
- Possession: At Closing
- Showing Instructions: Call Agent,Call Before Showing,Lock Box
- Subdivision: Silverado
- Parcel Number: C16780
- List Office Name: Oakland & Company
- HOA Included: Other
Nearby Schools
- Junior High School: Elder Grove
- High School: West
- Elementary School: Elder Grove
Fees and Taxes
- Tot Taxes: $7,701
- HOA Fees Month: $100
